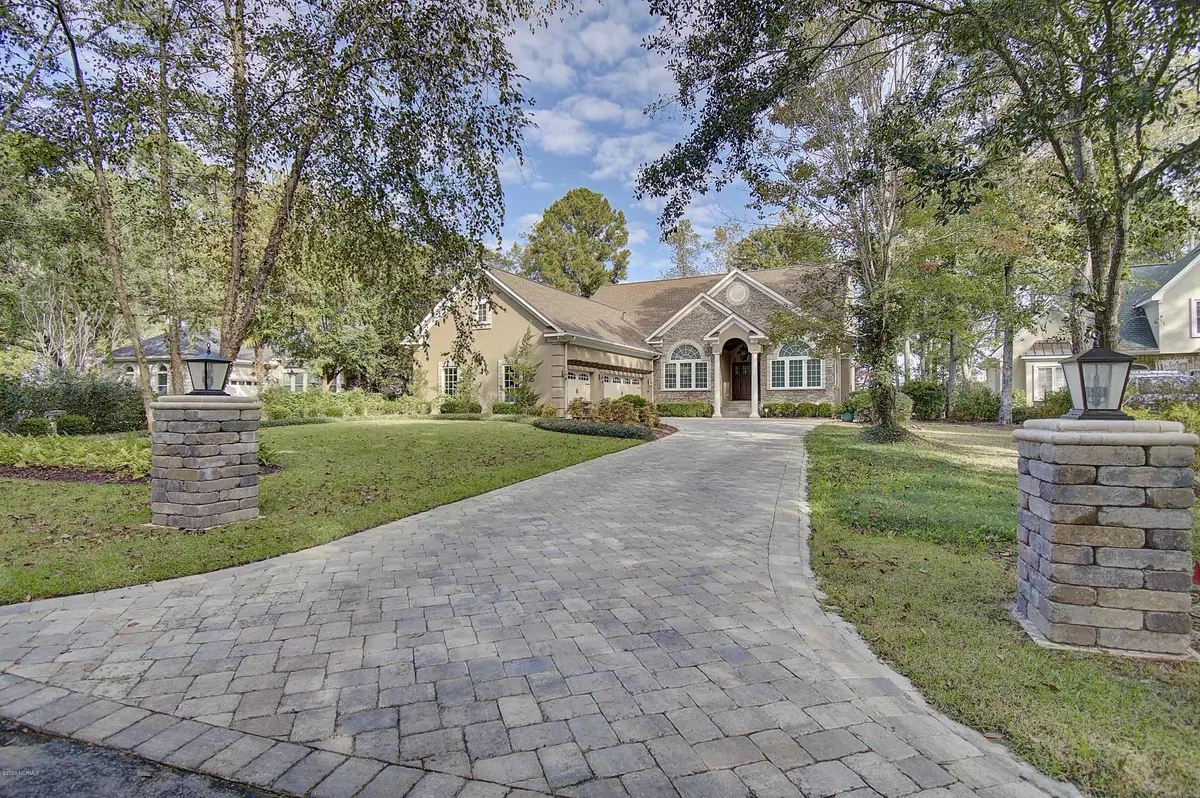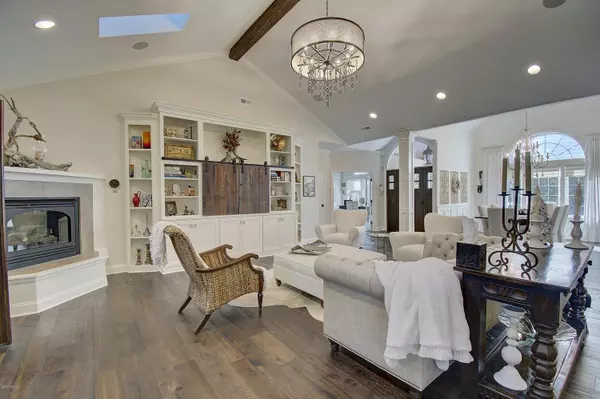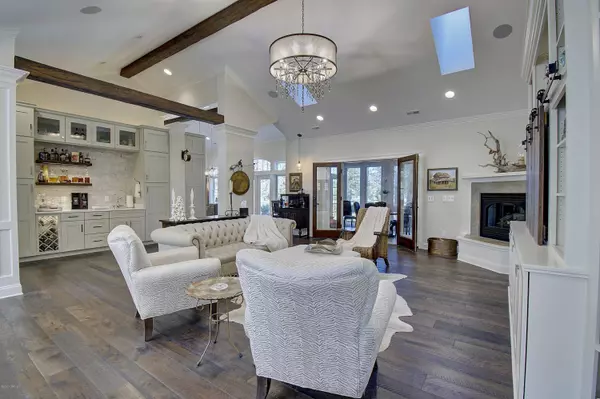$598,500
$604,900
1.1%For more information regarding the value of a property, please contact us for a free consultation.
4 Beds
3 Baths
2,854 SqFt
SOLD DATE : 01/22/2021
Key Details
Sold Price $598,500
Property Type Single Family Home
Sub Type Single Family Residence
Listing Status Sold
Purchase Type For Sale
Square Footage 2,854 sqft
Price per Sqft $209
Subdivision Ocean Ridge Plantation
MLS Listing ID 100244958
Sold Date 01/22/21
Style Wood Frame
Bedrooms 4
Full Baths 3
HOA Fees $1,228
HOA Y/N Yes
Originating Board North Carolina Regional MLS
Year Built 1998
Lot Size 0.340 Acres
Acres 0.34
Lot Dimensions 85x173x187x80
Property Description
You will marvel at the sublime synthesis of sophistication and quality that permeates throughout this golf front home located in southeastern North Carolina's premier golf and beach community. Offering panoramic views of the green of the award winning Lion's Paw golf course and convenient to North Carolina's top beach and the private community beach club.
The commitment to quality and craftsmanship is apparent beginning with the paver driveway, professionally designed landscaping and extending throughout each corner of the home including the gleaming floor in the coveted 3-car garage.
Beginning at the front door, you notice the substantial weight of the solid wood front door and is telltale for the journey ahead for this recently remodeled custom home. Stepping inside the attractive hickory floors inspired by modern hardwood trends and enhanced by the visuals of real vintage reclaimed wood. These amazing floors are throughout the master bedroom, the dining room, chef's kitchen and to the family room.
The exquisite kitchen is a chef's dream combining aesthetics and functionality. Offering Thermador appliances, including a 6 burner gas cooktop, custom zinc vent hood, twin convection ovens, gorgeous center island punctuated with a quartzite countertop.
Perfect for entertaining, the home delivers natural flow from dining room, family room to the kitchen and outdoor paver patio, Carolina room and inviting fire pit. The attractive wet bar feature offers custom cabinetry for storage, reclaimed wood shelving, integrated wine rack and sink.
The master suite is equally impressive with beautiful and unique appointments such as limestone tub, walk-in tile shower with vintage style faucet and shower head.
The Carolina room features a gas fireplace and ample room for guests to enjoy the private golf setting.
Additional features include Rinnai water heater, heated and cooled 3-car garage, audio throughout including outdoor space, and state-of-the-art securi There is ample room for guests. The split floor plan offers two beautifully detailed rooms, as well as bonus room over the garage complete with full bath and space to spread out.
Location
State NC
County Brunswick
Community Ocean Ridge Plantation
Zoning CO-R-7500
Direction From Rt 904 entry make 3rd left on Brookshire Place and make immediate left onto Pennywhistle Lane. Home is on the right. Note: the Carolina room was enclosed and a split system installed. This was not permitted.
Location Details Mainland
Rooms
Basement Crawl Space
Primary Bedroom Level Primary Living Area
Interior
Interior Features Master Downstairs, 9Ft+ Ceilings, Walk-in Shower, Walk-In Closet(s)
Heating Heat Pump, Propane
Cooling Central Air, Zoned
Flooring Tile, Wood
Window Features Thermal Windows
Appliance Stove/Oven - Gas, Refrigerator, Disposal, Cooktop - Gas, Convection Oven
Exterior
Exterior Feature Irrigation System
Parking Features Lighted, Paved
Garage Spaces 3.0
Pool None
View Pond
Roof Type Architectural Shingle
Porch Enclosed, Patio, Porch
Building
Lot Description On Golf Course, Wooded
Story 1
Entry Level One and One Half
Sewer Municipal Sewer
Water Municipal Water
Structure Type Irrigation System
New Construction No
Others
Tax ID 211nb003
Acceptable Financing Cash, Conventional
Listing Terms Cash, Conventional
Special Listing Condition None
Read Less Info
Want to know what your home might be worth? Contact us for a FREE valuation!

Our team is ready to help you sell your home for the highest possible price ASAP

GET MORE INFORMATION
Owner/Broker In Charge | License ID: 267841






