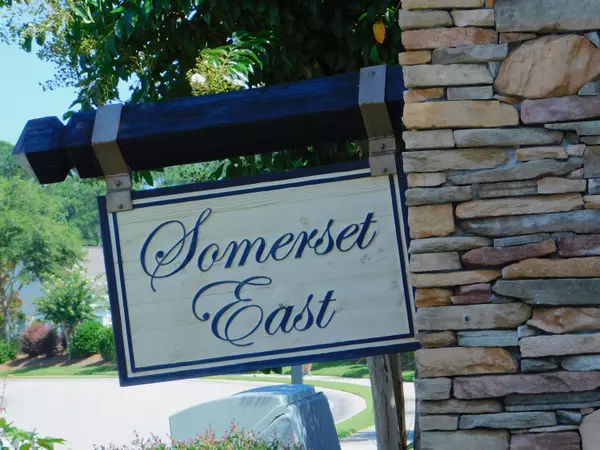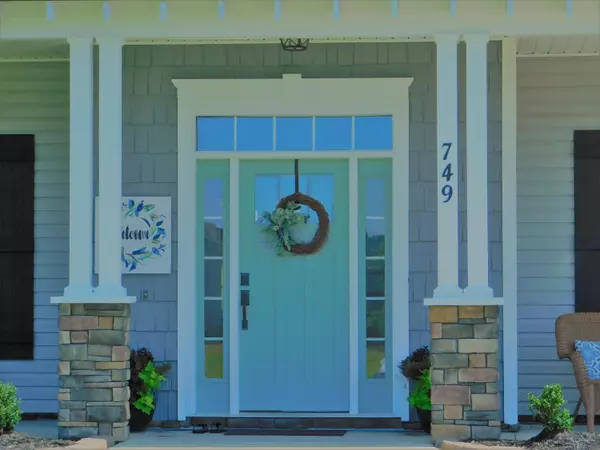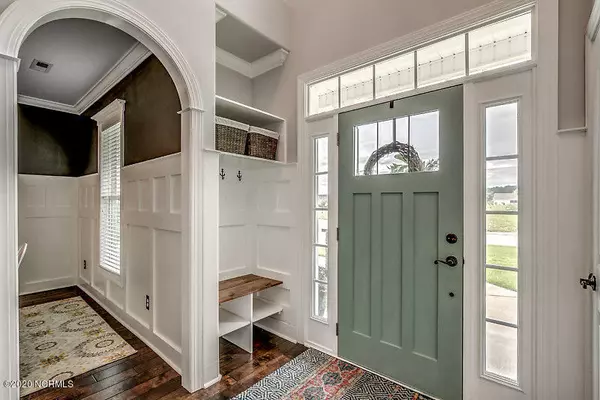$327,900
$327,900
For more information regarding the value of a property, please contact us for a free consultation.
5 Beds
3 Baths
2,650 SqFt
SOLD DATE : 09/28/2020
Key Details
Sold Price $327,900
Property Type Single Family Home
Sub Type Single Family Residence
Listing Status Sold
Purchase Type For Sale
Square Footage 2,650 sqft
Price per Sqft $123
Subdivision Spring Mill
MLS Listing ID 100229737
Sold Date 09/28/20
Style Wood Frame
Bedrooms 5
Full Baths 3
HOA Fees $1,100
HOA Y/N Yes
Originating Board North Carolina Regional MLS
Year Built 2013
Lot Size 0.284 Acres
Acres 0.28
Lot Dimensions 67x137x57x58x135
Property Description
Stunning, custom-built, 5 bedroom home in Somerset East at Spring Mill Plantation. From the moment you step through the front door, you are in awe of the custom features, extravagant design: and, relaxed by the coastal-theme colours. This impressive home has 5 Bedrooms, 3 baths, an office, custom moldings & woodwork, custom cabinets, granite counters in kitchen and baths, custom closets, HW and tile floors, antique fireplace mantel, shiplap detail above the fireplace, custom built-ins in Dining and Living Room, front and back porches and outdoor shower. Enjoy a private rear yard that backs to a natural area with plenty of space to add a private pool in the future. Awesome amenities include a Clubhouse, Pool and Fitness. Spring Mill is a perfect community for walking ~ with sidewalks throughout. Phenomenal location between the Farmstead Golf Course and Meadowlands Golf Course, and just minutes to beaches, waterfront dining, shopping and entertainment. Centrally located between Wilmington, NC and Myrtle Beach, SC.
Location
State NC
County Brunswick
Community Spring Mill
Zoning CO-R-7500
Direction Follow US 17 N to Mineola Ave in Little River; Continue on Mineola Ave for approx 3 miles; Turn Right into Spring Mill Plantation; Left on Shorecrest; Left on Castlebridge; continue to Pickering Dr.
Location Details Mainland
Rooms
Other Rooms Shower
Basement None
Primary Bedroom Level Non Primary Living Area
Interior
Interior Features Foyer, Solid Surface, 9Ft+ Ceilings, Tray Ceiling(s), Ceiling Fan(s), Pantry, Walk-in Shower, Walk-In Closet(s)
Heating Electric, Heat Pump
Cooling Central Air
Flooring Tile, Wood
Fireplaces Type Gas Log
Fireplace Yes
Appliance Stove/Oven - Electric, Refrigerator, Microwave - Built-In, Disposal, Dishwasher
Laundry Inside
Exterior
Exterior Feature Outdoor Shower, Irrigation System
Garage Off Street
Garage Spaces 2.0
Waterfront No
Roof Type Architectural Shingle,Metal
Porch Covered, Porch
Building
Story 2
Entry Level Two
Foundation Slab
Sewer Municipal Sewer
Water Municipal Water
Structure Type Outdoor Shower,Irrigation System
New Construction No
Others
Tax ID 225pb021
Acceptable Financing Cash, Conventional, FHA, USDA Loan, VA Loan
Listing Terms Cash, Conventional, FHA, USDA Loan, VA Loan
Special Listing Condition None
Read Less Info
Want to know what your home might be worth? Contact us for a FREE valuation!

Our team is ready to help you sell your home for the highest possible price ASAP

GET MORE INFORMATION

Owner/Broker In Charge | License ID: 267841






