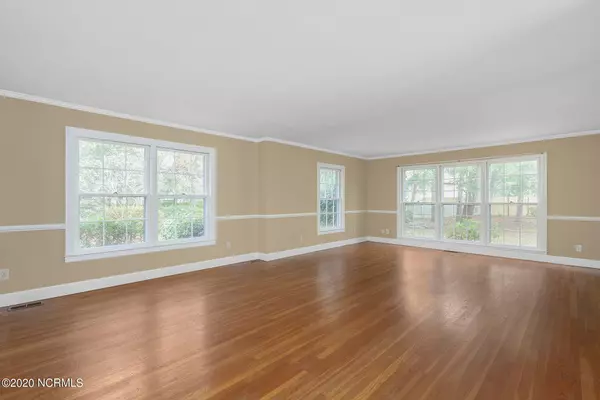$655,000
$659,000
0.6%For more information regarding the value of a property, please contact us for a free consultation.
4 Beds
3 Baths
3,308 SqFt
SOLD DATE : 02/02/2021
Key Details
Sold Price $655,000
Property Type Single Family Home
Sub Type Single Family Residence
Listing Status Sold
Purchase Type For Sale
Square Footage 3,308 sqft
Price per Sqft $198
Subdivision Windsor Forest
MLS Listing ID 100249602
Sold Date 02/02/21
Style Wood Frame
Bedrooms 4
Full Baths 2
Half Baths 1
HOA Y/N Yes
Originating Board North Carolina Regional MLS
Year Built 1974
Annual Tax Amount $4,821
Lot Size 0.910 Acres
Acres 0.91
Lot Dimensions irregular
Property Description
.91 acre lot gives the owner of this country colonial the space and peace it deserves OR split the lot and build new. A sought after location with stately homes on mature lots just 3 miles to Wrightsville Beach and close to all shopping. The interior provides large, sunny rooms and plenty of space for a family to spread out including an office space on first floor; check out the attached floor plan. Hard to beat the 26x14 screen porch with vaulted, tongue-in-groove ceiling - big enough for your furniture and a ping pong table!. Ultra hip 472 sf detached building with brick floors, exposed beams, wood burning fireplace and its own screen porch - recreate for living quarters if you choose. Large shed/workship and enough parking to accomodate a boat, boat trailer or RV. Five zone sprinkler system with well to avoid city watering costs.
Location
State NC
County New Hanover
Community Windsor Forest
Zoning R-15
Direction College south to left on Oleander, right on Greenville Loop Road, left on Greenville Avenue, right at dead end on Shandy Lane, left on 2nd single lane to to end of cul-de-sac.
Rooms
Other Rooms Storage, Workshop
Basement None
Interior
Interior Features Ceiling Fan(s), Pantry, Smoke Detectors, Walk-In Closet
Heating Heat Pump, Forced Air
Cooling Central, Zoned
Flooring Brick, Carpet
Appliance Cooktop - Electric, Dishwasher, Disposal, Refrigerator, Stove/Oven - Electric
Exterior
Garage Off Street, Paved
Garage Spaces 2.0
Pool None
Utilities Available Municipal Sewer, Municipal Water
Waterfront No
Waterfront Description None
Roof Type Architectural Shingle
Porch Covered, Porch, Screened
Parking Type Off Street, Paved
Garage Yes
Building
Lot Description Cul-de-Sac Lot
Story 2
New Construction No
Schools
Elementary Schools Bradley Creek
Middle Schools Roland Grise
High Schools Hoggard
Others
Tax ID R06212-002-010-000
Acceptable Financing Cash, Conventional
Listing Terms Cash, Conventional
Read Less Info
Want to know what your home might be worth? Contact us for a FREE valuation!

Our team is ready to help you sell your home for the highest possible price ASAP

GET MORE INFORMATION

Owner/Broker In Charge | License ID: 267841






