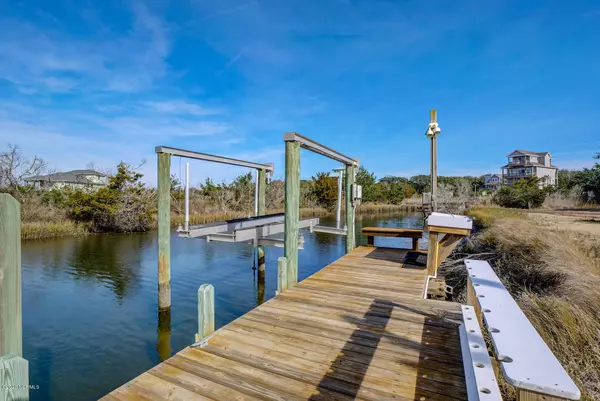$1,275,000
$1,300,000
1.9%For more information regarding the value of a property, please contact us for a free consultation.
6 Beds
5 Baths
3,855 SqFt
SOLD DATE : 10/16/2020
Key Details
Sold Price $1,275,000
Property Type Single Family Home
Sub Type Single Family Residence
Listing Status Sold
Purchase Type For Sale
Square Footage 3,855 sqft
Price per Sqft $330
Subdivision Pirates Cove
MLS Listing ID 100203435
Sold Date 10/16/20
Style Wood Frame
Bedrooms 6
Full Baths 4
Half Baths 1
HOA Fees $250
HOA Y/N Yes
Originating Board North Carolina Regional MLS
Year Built 2006
Lot Size 0.398 Acres
Acres 0.4
Lot Dimensions 73.19x279.3x86.75x305.14
Property Description
Meticulously maintained 6 bedroom 4 1/2 bath home with 86 ft deep water canal/sound frontage to include dock and 2 boats lifts: 15k & 7500lb lifts in place with 180 degree million dollar views over ICWW and Topsail Sound from 3 sound side decks. Completely remodeled in 2019 with over 75k in upgrades (ask for list) to include new storm windows and doors, closed cell foam insulation, drywall and paint, 3 HVAC units,master bath tile shower with enhanced sitting area, wide plank white oak wood floors, screened porches, and many more. 4 bedrooms and 2 baths on 1st floor, 2 bedrooms, entertainment/playroom and 2 baths on 2nd floor, kitchen, dining, sitting area and 1/a bath on 3rd floor easily accessed by elevator. Ground floor finished for additional storage with hot tub in screened porch. Community deeded beach access and boat ramp only minutes away. Virtual tour included on MLS
Location
State NC
County Pender
Community Pirates Cove
Zoning R
Direction Hwy17N, Right Hwy 210E, Right Hwy 50, continue over bridge Surf City, bear right on S Topsail to S Shore Drive, right into Pirates Cove on Cutlass, bear left on Windjammer
Location Details Island
Rooms
Other Rooms Shower
Basement None
Primary Bedroom Level Non Primary Living Area
Interior
Interior Features Foyer, Solid Surface, Workshop, Elevator, 9Ft+ Ceilings, Tray Ceiling(s), Vaulted Ceiling(s), Ceiling Fan(s), Furnished, Hot Tub, Pantry, Walk-in Shower, Eat-in Kitchen, Walk-In Closet(s)
Heating Electric, Forced Air, Heat Pump
Cooling Central Air
Flooring Tile, Wood
Fireplaces Type None
Fireplace No
Window Features Storm Window(s),Blinds
Appliance Washer, Vent Hood, Stove/Oven - Electric, Refrigerator, Microwave - Built-In, Ice Maker, Humidifier/Dehumidifier, Dryer, Disposal, Dishwasher, Cooktop - Electric
Laundry Laundry Closet, In Hall
Exterior
Exterior Feature Outdoor Shower, Irrigation System
Parking Features Carport, Unpaved, Lighted, On Site, Secured
Garage Spaces 1.0
Carport Spaces 1
Waterfront Description Boat Lift,Bulkhead,Canal Front,Deeded Beach Access,Deeded Water Access,Deeded Water Rights,Deeded Waterfront,ICW View,Water Access Comm,Water Depth 4+,Waterfront Comm
View Canal, Marsh View, Sound View, Water
Roof Type Shingle,Composition
Porch Open, Covered, Deck, Enclosed, Porch, Screened
Building
Story 3
Entry Level Three Or More
Foundation Other, Slab
Sewer Municipal Sewer
Water Municipal Water
Structure Type Outdoor Shower,Irrigation System
New Construction No
Others
Tax ID 4224-60-8219-0000
Acceptable Financing Cash, Conventional
Listing Terms Cash, Conventional
Special Listing Condition None
Read Less Info
Want to know what your home might be worth? Contact us for a FREE valuation!

Our team is ready to help you sell your home for the highest possible price ASAP

GET MORE INFORMATION
Owner/Broker In Charge | License ID: 267841






