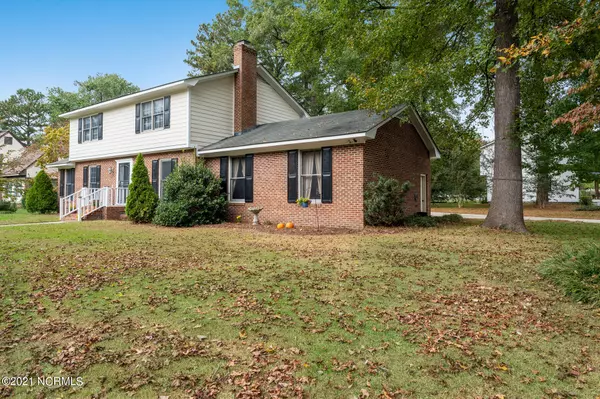$235,000
$250,000
6.0%For more information regarding the value of a property, please contact us for a free consultation.
3 Beds
3 Baths
2,346 SqFt
SOLD DATE : 12/01/2021
Key Details
Sold Price $235,000
Property Type Single Family Home
Sub Type Single Family Residence
Listing Status Sold
Purchase Type For Sale
Square Footage 2,346 sqft
Price per Sqft $100
Subdivision Westhaven
MLS Listing ID 100295004
Sold Date 12/01/21
Style Wood Frame
Bedrooms 3
Full Baths 3
Originating Board North Carolina Regional MLS
Year Built 1977
Annual Tax Amount $2,249
Lot Size 0.390 Acres
Acres 0.39
Lot Dimensions 162x110x156x110
Property Description
Fantastic home in the ever popular Westhaven neighborhood! Home has a BRAND NEW HVAC! Kitchen has granite counter tops, breakfast bar and gas stove. Pass through window is open to family room. Formal dining room as well as an additional sitting room. Room with fireplace could be a living room or a downstairs bedroom/ guest suite. 3 bedrooms upstairs, plus 2 additional full bathrooms - all with new carpet. Fresh paint throughout entire home. Some new light fixtures as well. Large garage. Deck is perfect for grilling out, relaxing, or entertaining. Nice brick patio with planters and a garden shed. Mature landscaping with plenty of shade trees. This neighborhood is close to everything - schools, dinning, shopping, church, work, and more. Schedule your showing today!
Location
State NC
County Pitt
Community Westhaven
Zoning R9S
Direction Take E Fire Tower Road to Cheltenham Drive. Take Westhaven Road to Ravenwood Drive.
Rooms
Other Rooms Workshop
Interior
Interior Features Foyer, Solid Surface, Walk-In Closet
Heating Heat Pump
Cooling Central
Flooring Carpet, Laminate, Tile
Appliance Dishwasher, Disposal, Microwave - Built-In, Stove/Oven - Gas
Exterior
Garage On Site, Paved
Garage Spaces 2.0
Utilities Available Municipal Sewer, Municipal Water
Waterfront No
Roof Type Shingle
Porch Covered, Porch
Parking Type On Site, Paved
Garage Yes
Building
Lot Description Corner Lot
Story 2
New Construction No
Schools
Elementary Schools Ridgewood
Middle Schools E. B. Aycock
High Schools South Central
Others
Tax ID 028426
Acceptable Financing VA Loan, Cash, Conventional, FHA
Listing Terms VA Loan, Cash, Conventional, FHA
Read Less Info
Want to know what your home might be worth? Contact us for a FREE valuation!

Our team is ready to help you sell your home for the highest possible price ASAP

GET MORE INFORMATION

Owner/Broker In Charge | License ID: 267841






