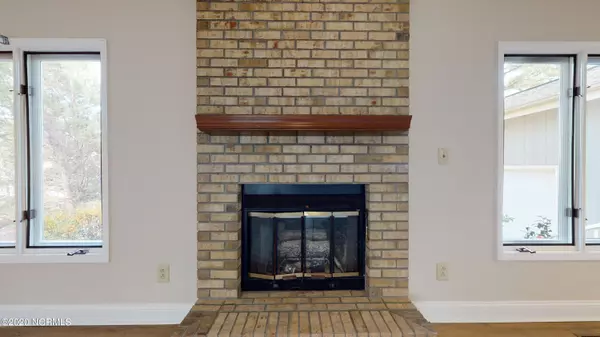$175,000
$175,000
For more information regarding the value of a property, please contact us for a free consultation.
3 Beds
2 Baths
1,586 SqFt
SOLD DATE : 02/05/2021
Key Details
Sold Price $175,000
Property Type Single Family Home
Sub Type Single Family Residence
Listing Status Sold
Purchase Type For Sale
Square Footage 1,586 sqft
Price per Sqft $110
Subdivision River Bend
MLS Listing ID 100250241
Sold Date 02/05/21
Style Wood Frame
Bedrooms 3
Full Baths 2
HOA Y/N Yes
Originating Board North Carolina Regional MLS
Year Built 1985
Annual Tax Amount $875
Lot Size 0.280 Acres
Acres 0.28
Lot Dimensions irregular
Property Description
A beautiful refresh to a wonderful RiverBend Home. Charming home with great living space with soaring ceilings in the living area, a great sized dining room and kitchen. Split floor plan features a spacious primary suite with walk in closet, en-suite and private entrance to the Sunroom. Bedroom two is a gracious size and has a private entrance to the new deck which spans most of the length of the home and connects to Sunroom. Bedroom three has large closet and ample space. Sunroom is heated and cooled and adds nearly 300 feet of livable space but not included in the actual 1586 square foot house. Home has wood burning fire place, storage shed and private back yard! River Bend features marinas, boat ramps, dog parks, green space, and much more!
Location
State NC
County Craven
Community River Bend
Zoning Residential
Direction From Highway 17 turn into River Bend on Shoreline Drive. Make a left on the first Plantation Dr. Turn Left on Channel Run. 215 Channel Run is on the right.
Rooms
Basement None
Interior
Interior Features 1st Floor Master, 9Ft+ Ceilings, Ceiling Fan(s), Smoke Detectors, Walk-In Closet
Heating Heat Pump
Cooling Central
Flooring LVT/LVP, Carpet
Appliance Dishwasher, Microwave - Built-In, Stove/Oven - Electric
Exterior
Garage Paved
Garage Spaces 1.0
Utilities Available Municipal Sewer, Municipal Water
Waterfront No
Roof Type Architectural Shingle
Porch Deck, Enclosed
Parking Type Paved
Garage Yes
Building
Story 1
New Construction No
Schools
Elementary Schools Ben Quinn
Middle Schools H. J. Macdonald
High Schools New Bern
Others
Tax ID 8-073-D-156
Acceptable Financing VA Loan, Cash, Conventional, FHA
Listing Terms VA Loan, Cash, Conventional, FHA
Read Less Info
Want to know what your home might be worth? Contact us for a FREE valuation!

Our team is ready to help you sell your home for the highest possible price ASAP

GET MORE INFORMATION

Owner/Broker In Charge | License ID: 267841






