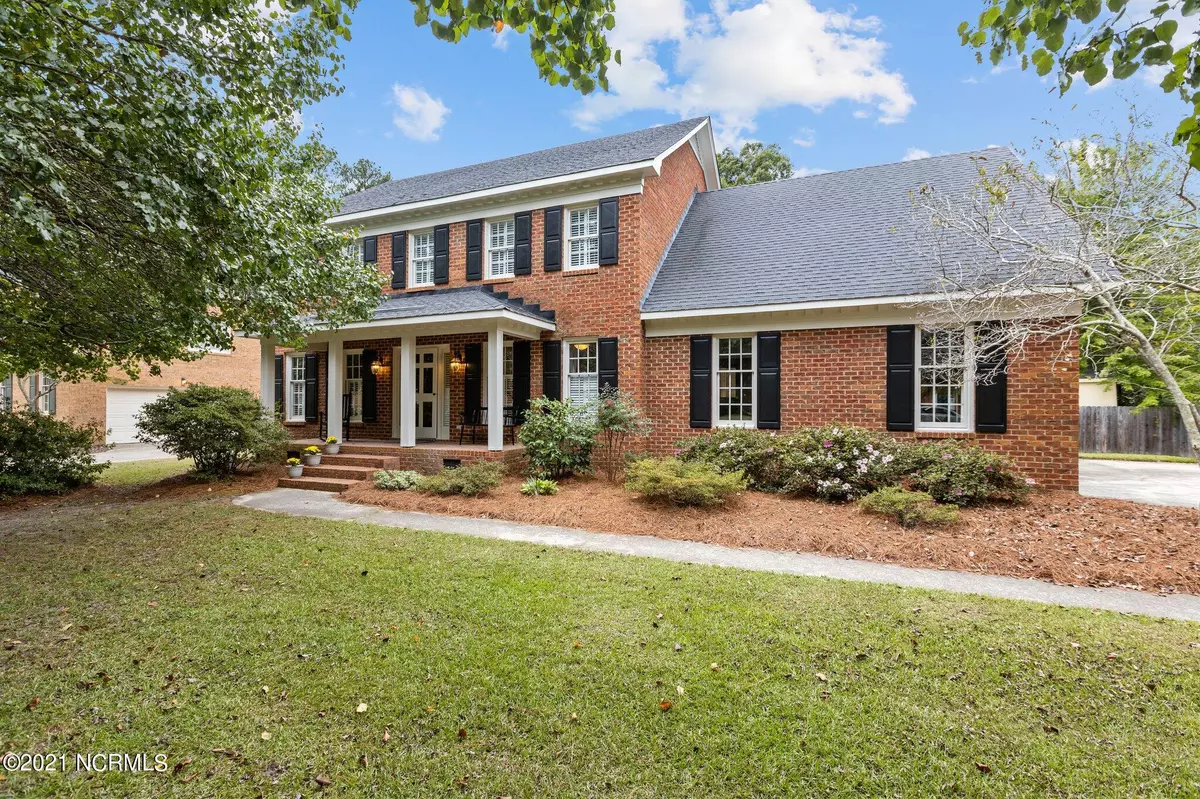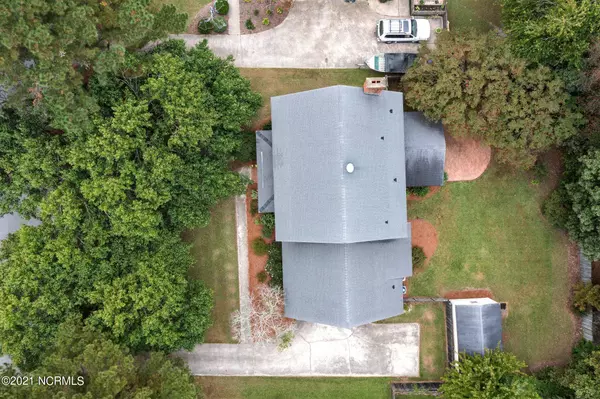$320,000
$325,000
1.5%For more information regarding the value of a property, please contact us for a free consultation.
3 Beds
3 Baths
2,804 SqFt
SOLD DATE : 01/12/2022
Key Details
Sold Price $320,000
Property Type Single Family Home
Sub Type Single Family Residence
Listing Status Sold
Purchase Type For Sale
Square Footage 2,804 sqft
Price per Sqft $114
Subdivision Westhaven
MLS Listing ID 100294650
Sold Date 01/12/22
Style Wood Frame
Bedrooms 3
Full Baths 2
Half Baths 1
HOA Y/N Yes
Originating Board North Carolina Regional MLS
Year Built 1989
Annual Tax Amount $2,868
Lot Size 0.320 Acres
Acres 0.32
Lot Dimensions .32
Property Description
Traditional brick home on a quiet street in centrally located Westhaven greets guests with mature landscape and a rocking chair front porch. Front door opens to foyer flanked by formal living room or office and formal dining room with dentil molding, plantation shutters, hardwoods and butlers pantry with glass front cabinets. Cozy den boasts beautiful builtin bookshelves and fireplace. Sunny kitchen features new granite counters, new LVT flooring, new subway tile backsplash and oversized eat in breakfast nook. Oversized laundry room with sink and updated half bath round out the first floor. Owners suite features walk in closet and updated ensuite bath with granite counters, double sinks, soaking tub and walk in shower. Two spacious bedrooms and additional bathroom are upstairs. Large bonus room or 4th bedroom rounds out the second story. Fresh paint, new carpet and LVT throughout. Off of the den you will find a beautiful screened in porch, brick paver patio, fenced back yard with wired storage shed (to convey as is). Attached side entry double garage.
Ridgewood Elementary, EB Aycock Middle School and South Central High School
Location
State NC
County Pitt
Community Westhaven
Zoning R9S
Direction Memorial Dr Westhaven
Rooms
Other Rooms Storage
Basement None
Interior
Interior Features Foyer, Blinds/Shades, Ceiling Fan(s), Pantry, Walk-in Shower, Walk-In Closet
Heating Heat Pump
Cooling Central
Flooring LVT/LVP, Carpet, Tile
Appliance Dishwasher, Disposal, Microwave - Built-In, Refrigerator, Stove/Oven - Electric
Exterior
Garage On Site, Paved
Garage Spaces 2.0
Utilities Available Municipal Sewer, Municipal Water
Waterfront No
Waterfront Description None
Roof Type Shingle
Accessibility None
Porch Patio, Porch, Screened
Parking Type On Site, Paved
Garage Yes
Building
Story 2
New Construction No
Schools
Elementary Schools Ridgewood
Middle Schools E. B. Aycock
High Schools South Central
Others
Tax ID 047064
Acceptable Financing VA Loan, Cash, Conventional, FHA
Listing Terms VA Loan, Cash, Conventional, FHA
Read Less Info
Want to know what your home might be worth? Contact us for a FREE valuation!

Our team is ready to help you sell your home for the highest possible price ASAP

GET MORE INFORMATION

Owner/Broker In Charge | License ID: 267841






