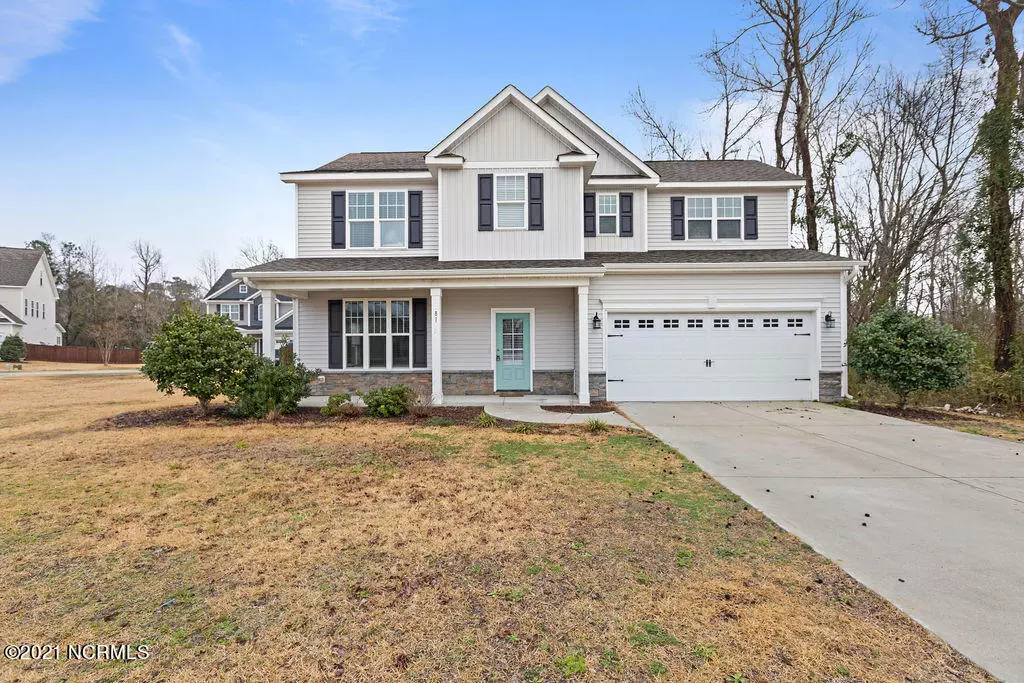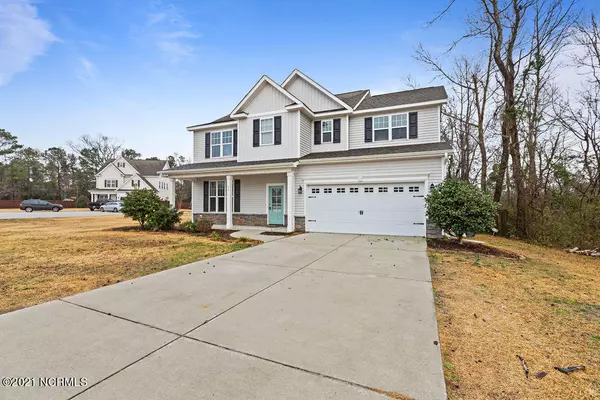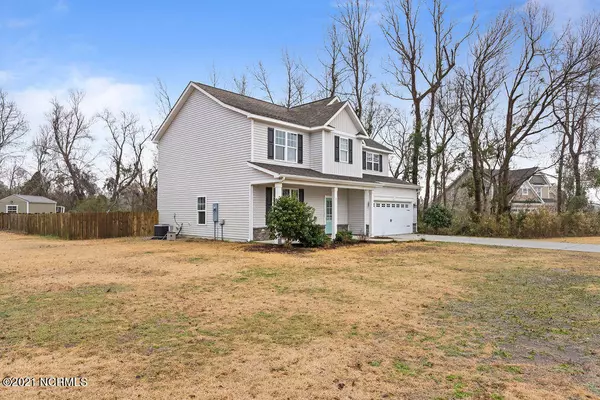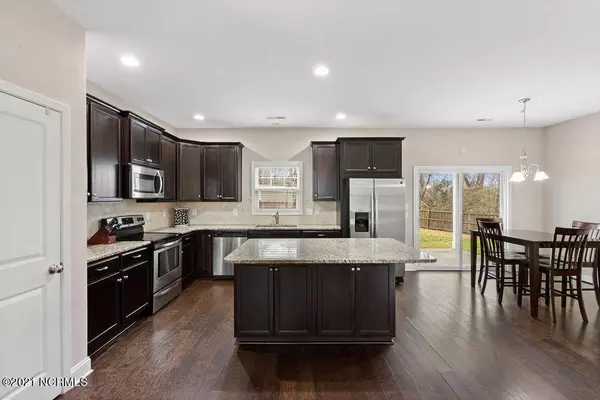$306,000
$300,000
2.0%For more information regarding the value of a property, please contact us for a free consultation.
3 Beds
3 Baths
1,968 SqFt
SOLD DATE : 03/16/2021
Key Details
Sold Price $306,000
Property Type Single Family Home
Sub Type Single Family Residence
Listing Status Sold
Purchase Type For Sale
Square Footage 1,968 sqft
Price per Sqft $155
Subdivision The Walk At Sloop Point
MLS Listing ID 100253942
Sold Date 03/16/21
Style Wood Frame
Bedrooms 3
Full Baths 2
Half Baths 1
HOA Fees $600
HOA Y/N Yes
Originating Board North Carolina Regional MLS
Year Built 2013
Annual Tax Amount $1,771
Lot Size 0.420 Acres
Acres 0.42
Lot Dimensions Irregular
Property Description
Stunning Walk at Sloop Point Home just hit the market in Hampstead! This beautiful home features 3 bedrooms AND bonus room, 2.5 bathrooms, and 1,968 square feet of living space. The first floor features a spacious living room, open dining room, and spacious kitchen. The kitchen comes equipped with all appliances, sleek espresso cabinets, and granite counter tops. This lovely home also boasts a fireplace to create a cozy, inviting atmosphere. This home features a large master suite complete with walk-in closet, and master suite with dual-sink vanity, separate walk-in shower, and soaker tub. During the summer, entertain in style by the on the back patio or relax while you enjoy your covered front porch. The home is located in the highly coveted Topsail school district, this home is zoned for North Topsail Elementary School, Surf City Middle School, and Topsail High School – call today, it won't last long. **Washer and Dryer Convey with Sale.**
Location
State NC
County Pender
Community The Walk At Sloop Point
Zoning RP
Direction Hwy 17 North to Sloop Point Loop Rd. Left into the neighborhood of The Walk at Sloop Point on Strawberry Fields Way. Right on E. Bailey Lane, home is on the left.
Location Details Mainland
Rooms
Primary Bedroom Level Non Primary Living Area
Interior
Interior Features Foyer, 9Ft+ Ceilings, Tray Ceiling(s), Ceiling Fan(s), Walk-in Shower, Walk-In Closet(s)
Heating Electric, Heat Pump
Cooling Central Air
Flooring Carpet
Fireplaces Type Gas Log
Fireplace Yes
Exterior
Exterior Feature None
Parking Features On Site, Paved
Garage Spaces 2.0
Roof Type Shingle
Porch Covered, Porch
Building
Story 2
Entry Level Two
Foundation Slab
Water Municipal Water
Structure Type None
New Construction No
Others
Tax ID 4214-10-7018-0000
Acceptable Financing Cash, Conventional, FHA, USDA Loan, VA Loan
Listing Terms Cash, Conventional, FHA, USDA Loan, VA Loan
Special Listing Condition None
Read Less Info
Want to know what your home might be worth? Contact us for a FREE valuation!

Our team is ready to help you sell your home for the highest possible price ASAP

GET MORE INFORMATION
Owner/Broker In Charge | License ID: 267841






