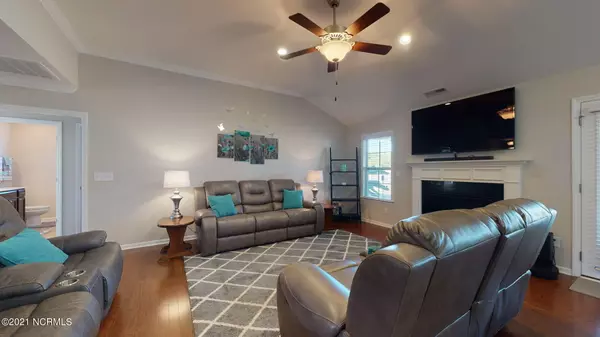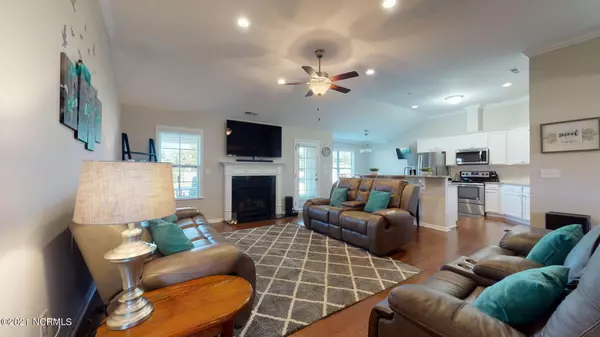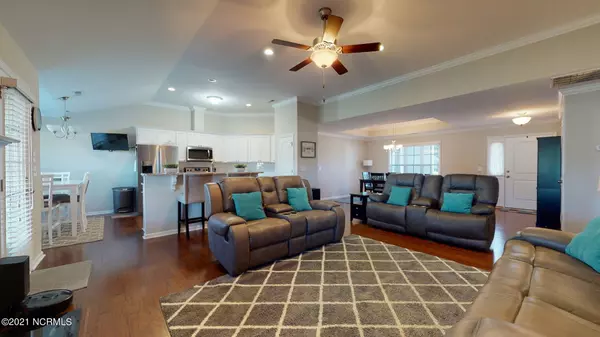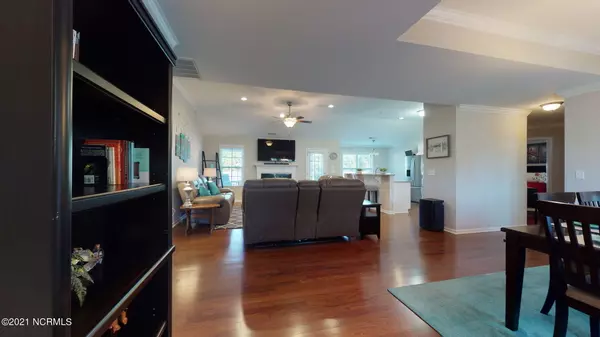$350,000
$350,000
For more information regarding the value of a property, please contact us for a free consultation.
3 Beds
2 Baths
2,172 SqFt
SOLD DATE : 11/05/2021
Key Details
Sold Price $350,000
Property Type Single Family Home
Sub Type Single Family Residence
Listing Status Sold
Purchase Type For Sale
Square Footage 2,172 sqft
Price per Sqft $161
Subdivision Brandy Creek South
MLS Listing ID 100295712
Sold Date 11/05/21
Style Wood Frame
Bedrooms 3
Full Baths 2
HOA Fees $300
HOA Y/N No
Originating Board North Carolina Regional MLS
Year Built 2017
Annual Tax Amount $2,204
Lot Size 1.100 Acres
Acres 1.1
Lot Dimensions 190x257x184x276
Property Description
The layout you've been looking for with all the bedrooms on the first floor with a bonus room up and in the Wintergreen, Hope and DH Conley school districts! A hard to find one acre lot with a fenced yard, huge 12 x24 storage building that's wired for all your projects and toys, this gorgeous home has a stone accent on the front facade, a welcoming foyer, formal dining room, breakfast nook AND bar in the kitchen with granite and pantry and in this open floor plan, the living room has a fireplace, split bedrooms with the luxurious master bath ensuite with soaking tub, tile shower and double vanity and ample master closet, the additional bedrooms are spacious and separated by a sunny hall bath. The back yard has a tropical covered patio, a grilling patio and walkway and enough space for your soccer team OR your future swimming pool!
Location
State NC
County Pitt
Community Brandy Creek South
Zoning RR
Direction From Portertown Rd, turn onto Brandy Brook Dr, home on the right
Interior
Interior Features 1st Floor Master, 9Ft+ Ceilings, Blinds/Shades, Ceiling - Trey, Ceiling - Vaulted, Ceiling Fan(s), Pantry, Walk-in Shower, Walk-In Closet
Heating Heat Pump
Cooling Central
Exterior
Garage Off Street, Paved
Garage Spaces 2.0
Utilities Available Municipal Sewer, Municipal Water
Waterfront No
Roof Type Architectural Shingle
Porch Covered, Patio, Porch
Parking Type Off Street, Paved
Garage Yes
Building
Story 2
New Construction No
Schools
Elementary Schools Wintergreen
Middle Schools Hope
High Schools D.H. Conley
Others
Tax ID 082047
Acceptable Financing VA Loan, Cash, Conventional, FHA
Listing Terms VA Loan, Cash, Conventional, FHA
Read Less Info
Want to know what your home might be worth? Contact us for a FREE valuation!

Our team is ready to help you sell your home for the highest possible price ASAP

GET MORE INFORMATION

Owner/Broker In Charge | License ID: 267841






