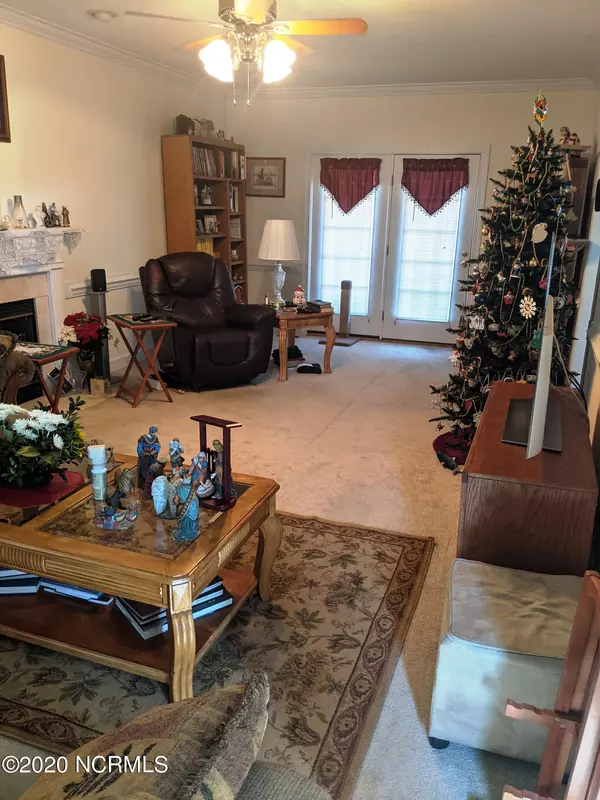$246,000
$249,900
1.6%For more information regarding the value of a property, please contact us for a free consultation.
4 Beds
3 Baths
2,308 SqFt
SOLD DATE : 02/11/2021
Key Details
Sold Price $246,000
Property Type Single Family Home
Sub Type Single Family Residence
Listing Status Sold
Purchase Type For Sale
Square Footage 2,308 sqft
Price per Sqft $106
Subdivision Woodridge
MLS Listing ID 100249277
Sold Date 02/11/21
Style Wood Frame
Bedrooms 4
Full Baths 2
Half Baths 1
HOA Y/N No
Originating Board North Carolina Regional MLS
Year Built 1996
Lot Size 0.280 Acres
Acres 0.28
Lot Dimensions 86 x 150 x 83 x 132 irregular
Property Description
Wow! Don't miss out on this beautiful and spacious home with double attached carport. Plenty of room for your family and fenced back yard for your furry friends! Wired workshop for the handyman, including a generator that powers the entire house!
Downstairs boasts hardwood floors in foyer and formal dining room, large living room with gas log fireplace and French doors leading out to a new deck!
Eat-in kitchen with all appliances and two pantries, separate laundry room and half bath.
Head upstairs to a huge master suite, walk-in closet and master bath. Two or three additional bedrooms with plenty of attic and eave storage.
New HVAC, tinted windows for energy efficiency, and newer roof!
Lots of extras, so call today for more info!
Location
State NC
County Wilson
Community Woodridge
Zoning SR4
Direction Forest Hills Rd to Lakeside Dr. Turn left on Queensferry Dr. Home is on the right.
Rooms
Other Rooms Workshop
Interior
Interior Features Foyer, 9Ft+ Ceilings, Blinds/Shades, Ceiling Fan(s), Gas Logs, Pantry, Smoke Detectors, Walk-In Closet
Heating Heat Pump, Forced Air
Cooling Central
Flooring Carpet
Appliance Dishwasher, Disposal, Dryer, Microwave - Built-In, Refrigerator, Stove/Oven - Electric, Washer
Exterior
Garage Off Street, Paved
Carport Spaces 2
Utilities Available Municipal Sewer, Municipal Water
Waterfront No
Roof Type Architectural Shingle
Porch Covered, Deck, Porch
Parking Type Off Street, Paved
Garage No
Building
Story 2
New Construction No
Schools
Elementary Schools Vinson-Bynum
Middle Schools Forest Hills
High Schools Hunt
Others
Tax ID 3713-21-0569.000
Acceptable Financing VA Loan, Cash, Conventional, FHA
Listing Terms VA Loan, Cash, Conventional, FHA
Read Less Info
Want to know what your home might be worth? Contact us for a FREE valuation!

Our team is ready to help you sell your home for the highest possible price ASAP

GET MORE INFORMATION

Owner/Broker In Charge | License ID: 267841






