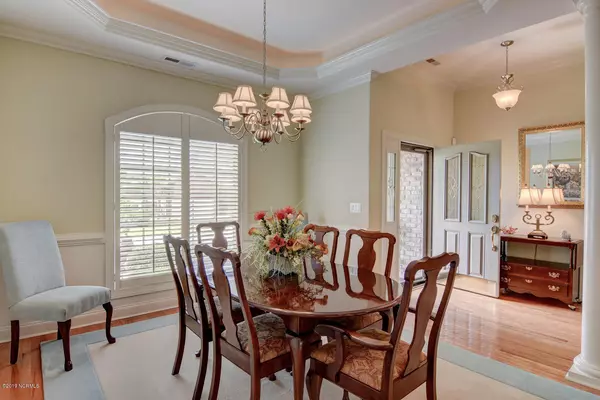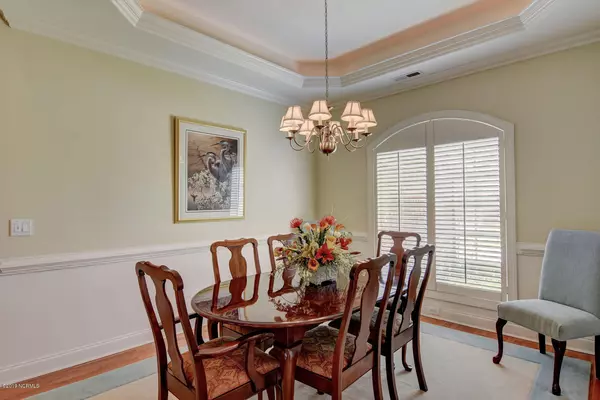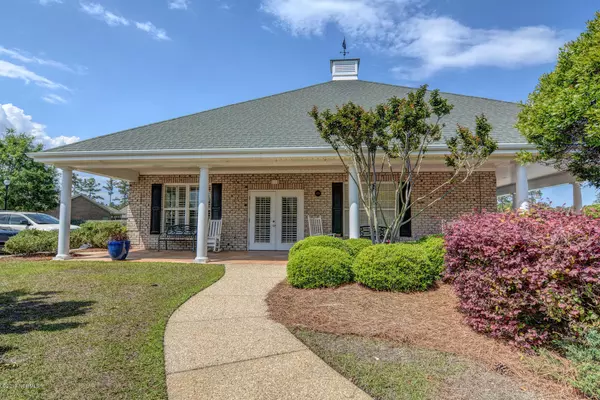$316,950
$321,900
1.5%For more information regarding the value of a property, please contact us for a free consultation.
3 Beds
4 Baths
2,594 SqFt
SOLD DATE : 10/30/2019
Key Details
Sold Price $316,950
Property Type Single Family Home
Sub Type Single Family Residence
Listing Status Sold
Purchase Type For Sale
Square Footage 2,594 sqft
Price per Sqft $122
Subdivision Westport
MLS Listing ID 100181955
Sold Date 10/30/19
Style Wood Frame
Bedrooms 3
Full Baths 3
Half Baths 1
HOA Fees $1,692
HOA Y/N Yes
Originating Board North Carolina Regional MLS
Year Built 2004
Annual Tax Amount $2,341
Lot Size 10,454 Sqft
Acres 0.24
Lot Dimensions 89' X 128' X 81' X 132'
Property Description
Located in Beautiful WestPort! As you enter this well-appointed all brick home you'll feel the openness of its 2500 plus square feet. The home features 3 bedrooms, 3.5 full baths, and a large sunroom adjacent to the great room, along with a large media/family room on level 2. The split bedrooms offer spacious comfort for both owner and quests. Owners will be spoiled by the size and features of the master bedroom suite, while quests will enjoy the spaciousness of the additional bedrooms and bath. The kitchen hosts 42'' cabinets, breakfast bar, granite counter tops, under counter lighting, induction cook top, and Stainless Steel appliances, along with a separate pantry, making it a cook's dream. With its trey ceiling, crown molding in the formal dining room, and open great room with fireplace, this home is perfect for entertaining. Come relax and enjoy Carolina's sunrises from the large patio. This home has been tastefully completed from the landscaping to the exposed aggregate driveway and sidewalks throughout the community. The HOA maintains the yard including the fenced-in backyard!
Location
State NC
County Brunswick
Community Westport
Zoning LE-Pud
Direction Cross over the Cape Fear Memorial Bridge to the first Leland exit. Left onto RT 133 South toward Southport. Continue for 3 ½ miles to WestPort. Right onto Westport Drive. Left onto Estuary Court. Home is on the left.
Location Details Mainland
Rooms
Basement Crawl Space, None
Primary Bedroom Level Primary Living Area
Interior
Interior Features Foyer, Whirlpool, Master Downstairs, Tray Ceiling(s), Vaulted Ceiling(s), Ceiling Fan(s), Walk-In Closet(s)
Heating Forced Air, Heat Pump
Cooling Central Air, Zoned
Flooring Carpet, Tile, Wood
Fireplaces Type Gas Log
Fireplace Yes
Window Features Blinds
Appliance Microwave - Built-In, Disposal, Dishwasher, Cooktop - Electric
Laundry Hookup - Dryer, Laundry Closet, Washer Hookup
Exterior
Exterior Feature Irrigation System
Parking Features On Site, Paved
Garage Spaces 2.0
Pool None
Waterfront Description None
Roof Type Architectural Shingle
Accessibility None
Porch Patio, Porch
Building
Story 1
Entry Level One and One Half
Sewer Municipal Sewer
Water Municipal Water
Structure Type Irrigation System
New Construction No
Others
Tax ID 059cc008
Acceptable Financing Cash, Conventional
Listing Terms Cash, Conventional
Special Listing Condition None
Read Less Info
Want to know what your home might be worth? Contact us for a FREE valuation!

Our team is ready to help you sell your home for the highest possible price ASAP

GET MORE INFORMATION
Owner/Broker In Charge | License ID: 267841






