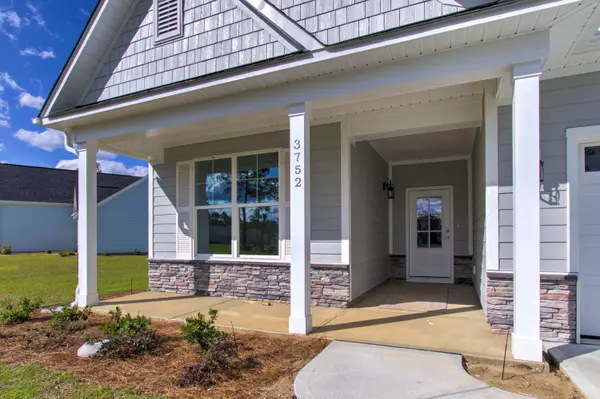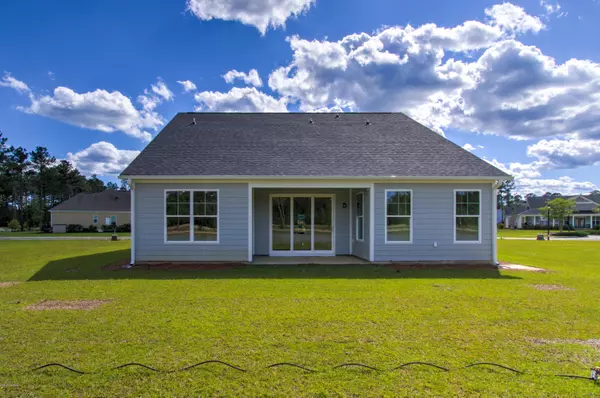$289,500
$289,500
For more information regarding the value of a property, please contact us for a free consultation.
3 Beds
3 Baths
2,011 SqFt
SOLD DATE : 03/08/2021
Key Details
Sold Price $289,500
Property Type Single Family Home
Sub Type Single Family Residence
Listing Status Sold
Purchase Type For Sale
Square Footage 2,011 sqft
Price per Sqft $143
Subdivision Summerwoods
MLS Listing ID 100202691
Sold Date 03/08/21
Style Wood Frame
Bedrooms 3
Full Baths 3
HOA Fees $840
HOA Y/N Yes
Originating Board North Carolina Regional MLS
Year Built 2020
Lot Size 0.370 Acres
Acres 0.37
Lot Dimensions irregular
Property Description
Welcome to the Pinehurst 3 by Windsor Homes in Summerwoods! Sitting on a corner lot, this 3 BR/3 BA ranch overlooks one of the community ponds and is just a short walk to the clubhouse amenities. The first level includes an expansive living area with LV plank flooring in the great room, kitchen and dining. Tile flooring in bath and laundry. Kitchen has granite counter tops, tile backsplash, staggering cabinets, and slide-in stainless steel range. 9' sliding glass doors lead to the covered porch overlooking the pond. The second floor bedroom/bonus room has a full bathroom, closet, and large floored attic space. Double-vanity and tile shower in the master bath. Call today for more information! Seller is offering $2,000 towards buyer's closing costs if they use the Seller's approved attorney, lender and title insurance company. WH2001
Location
State NC
County Brunswick
Community Summerwoods
Zoning BO-R-10
Direction From downtown Wilmington: Take US-17 S to US-17 BUS S. Turn right on Galloway Rd. (906). Turn right into Summerwoods. Stay on Sunny Meadow Ln and the house is on the corner lot across from the clubhouse.
Location Details Mainland
Rooms
Primary Bedroom Level Primary Living Area
Interior
Interior Features Master Downstairs, 9Ft+ Ceilings, Tray Ceiling(s), Pantry, Walk-in Shower, Walk-In Closet(s)
Heating Heat Pump
Cooling Central Air
Flooring Carpet, Tile, Vinyl, See Remarks
Fireplaces Type None
Fireplace No
Appliance See Remarks, Stove/Oven - Electric, Microwave - Built-In, Ice Maker, Disposal, Dishwasher
Laundry Inside
Exterior
Exterior Feature Irrigation System
Parking Features Paved
Garage Spaces 2.0
View Pond
Roof Type Architectural Shingle
Porch Patio, Porch
Building
Story 2
Entry Level One and One Half
Foundation Slab
Sewer Municipal Sewer
Water Municipal Water
Structure Type Irrigation System
New Construction Yes
Others
Tax ID 139db007
Acceptable Financing Cash, Conventional, FHA, USDA Loan, VA Loan
Listing Terms Cash, Conventional, FHA, USDA Loan, VA Loan
Special Listing Condition None
Read Less Info
Want to know what your home might be worth? Contact us for a FREE valuation!

Our team is ready to help you sell your home for the highest possible price ASAP

GET MORE INFORMATION
Owner/Broker In Charge | License ID: 267841






