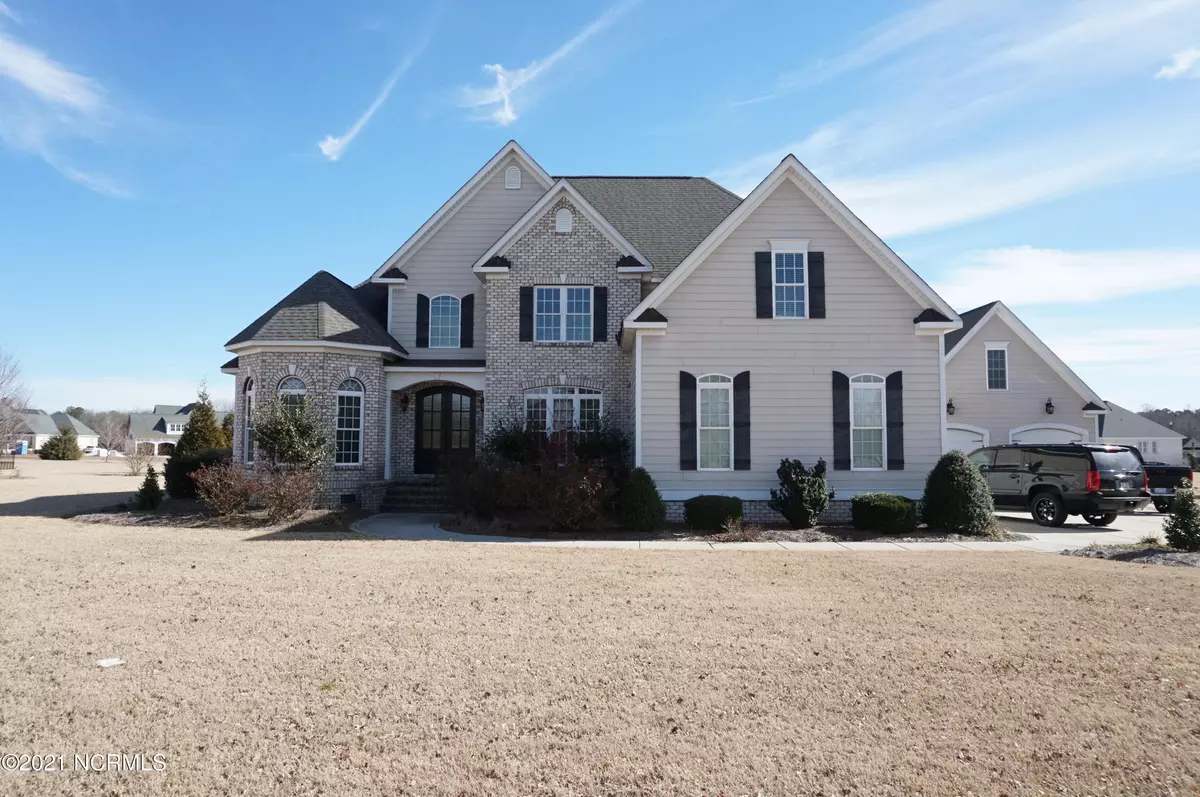$455,000
$469,900
3.2%For more information regarding the value of a property, please contact us for a free consultation.
4 Beds
3 Baths
3,200 SqFt
SOLD DATE : 03/15/2021
Key Details
Sold Price $455,000
Property Type Single Family Home
Sub Type Single Family Residence
Listing Status Sold
Purchase Type For Sale
Square Footage 3,200 sqft
Price per Sqft $142
Subdivision Southpointe
MLS Listing ID 100254448
Sold Date 03/15/21
Style Wood Frame
Bedrooms 4
Full Baths 3
HOA Fees $660
HOA Y/N Yes
Originating Board North Carolina Regional MLS
Year Built 2011
Lot Size 0.920 Acres
Acres 0.92
Lot Dimensions 135 x 297
Property Description
Exclusive SouthPointe subdivision. A rare resale opportunity for you to take advantage of. This one owner 3200SF home has 2 bedrooms downstairs and 2 bedrooms upstairs with 2 additional bedrooms, bonus room and loft area. Walk in storage. Nearly an acre lot. Greenlight services available, no city taxes, video surveillance provided at common area entrance to community. Detached 2 car garage with unfinished bonus room. Also has a wall through heating & air system for downstairs 2 car area (could be used as workshop). Detached building replacement cost over $70,000) Total garage spaces 4 (2 attached, 2 detached) , screened porch, hardiplank siding and brick. $3500 carpet allowance with acceptable offer. This will SELL FAST! Price building this home today and the home itself will cost more than the asking price NOT including the detached building. Call today or be sorry tomorrow. Prequalification letter or proof of funds for cash buyers required prior to any offer being accepted.
Location
State NC
County Wilson
Community Southpointe
Zoning SFR
Direction Raleigh Road Parkway/US 264 West to right on Lamm Road at BP Service Station just past Cracker Barrel, 1.8 miles on left, turn at guardhouses pass and thru 24 HR video surveillance. Right on Devonshire Drive. Home on right.
Interior
Interior Features 1st Floor Master, Ceiling Fan(s), Gas Logs, Security System, Smoke Detectors, Walk-In Closet
Heating Heat Pump, Gas Pack
Cooling Central
Flooring Carpet, Tile
Appliance Dishwasher, Microwave - Built-In, Stove/Oven - Electric
Exterior
Garage On Site, Paved
Garage Spaces 2.0
Utilities Available Septic On Site, Well Water
Waterfront No
Roof Type Architectural Shingle
Porch Patio, Screened
Parking Type On Site, Paved
Garage Yes
Building
Story 2
New Construction No
Schools
Elementary Schools Jones
Middle Schools Forest Hills
High Schools Hunt
Others
Tax ID 2794341088.000
Acceptable Financing VA Loan, Cash, Conventional, FHA
Listing Terms VA Loan, Cash, Conventional, FHA
Read Less Info
Want to know what your home might be worth? Contact us for a FREE valuation!

Our team is ready to help you sell your home for the highest possible price ASAP

GET MORE INFORMATION

Owner/Broker In Charge | License ID: 267841






