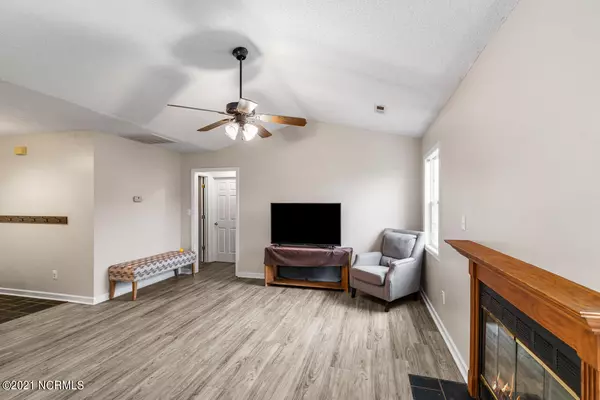$162,000
$160,000
1.3%For more information regarding the value of a property, please contact us for a free consultation.
3 Beds
2 Baths
1,152 SqFt
SOLD DATE : 04/07/2021
Key Details
Sold Price $162,000
Property Type Single Family Home
Sub Type Single Family Residence
Listing Status Sold
Purchase Type For Sale
Square Footage 1,152 sqft
Price per Sqft $140
Subdivision Foxtrace
MLS Listing ID 100256726
Sold Date 04/07/21
Style Wood Frame
Bedrooms 3
Full Baths 2
HOA Y/N No
Originating Board North Carolina Regional MLS
Year Built 1998
Annual Tax Amount $835
Lot Size 0.280 Acres
Acres 0.28
Lot Dimensions 75'x138'x98'x138'
Property Description
Welcome to your next home where you'll enjoy NO CITY TAXES and NO HOA! This lovely 3 bedroom, 2 bath home is located in Foxtrace subdivision and is just waiting for it's new homeowners. You'll simply fall in love as soon as you walk through the door! Walking in you have a small foyer and you are greeted into a nice open floor plan with vaulted ceilings. There is beautiful flooring that flows from the living room into the kitchen. The living room features a wood burning fireplace perfect for colder weather! The kitchen is sure to please you, with upgraded cabinets and granite countertops, you definitely won't forget it! Off the kitchen is a door to the 2-car garage making it easy for you to bring groceries in. This home is a split floorplan with spacious bedrooms and plenty of closet space. The master bedroom is the largest of them with it's own bathroom and walk-in closet! To top it all off, the fenced backyard includes an open patio, perfect for entertaining! Don't wait, schedule your private showing today!
Location
State NC
County Onslow
Community Foxtrace
Zoning R-10
Direction Hwy 24. Right on Hwy 172. Left on Starling. Right on Sandridge. Left on Parnell. Right on Glenwood. Left on Dion. Home is on the Left.
Location Details Mainland
Rooms
Basement None
Primary Bedroom Level Primary Living Area
Interior
Interior Features Foyer, Vaulted Ceiling(s), Ceiling Fan(s), Walk-In Closet(s)
Heating Heat Pump
Cooling Central Air
Flooring Carpet, Tile, Vinyl
Appliance Stove/Oven - Electric, Refrigerator, Microwave - Built-In, Dishwasher
Laundry In Garage
Exterior
Exterior Feature None
Garage Off Street, Paved
Garage Spaces 2.0
Roof Type Architectural Shingle
Porch Open, Covered, Patio, Porch
Building
Story 1
Entry Level One
Foundation Slab
Sewer Community Sewer
Water Municipal Water
Structure Type None
New Construction No
Others
Tax ID 056445
Acceptable Financing Cash, Conventional, FHA, USDA Loan, VA Loan
Listing Terms Cash, Conventional, FHA, USDA Loan, VA Loan
Special Listing Condition None
Read Less Info
Want to know what your home might be worth? Contact us for a FREE valuation!

Our team is ready to help you sell your home for the highest possible price ASAP

GET MORE INFORMATION

Owner/Broker In Charge | License ID: 267841






