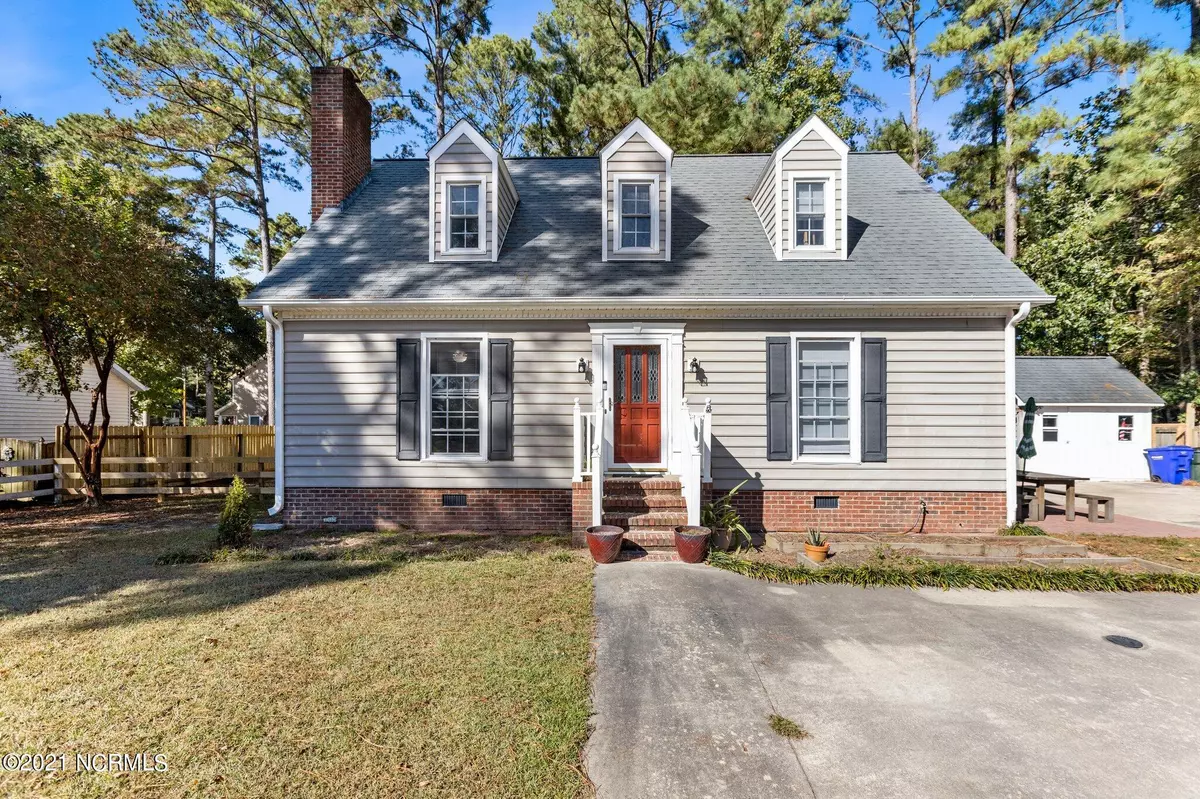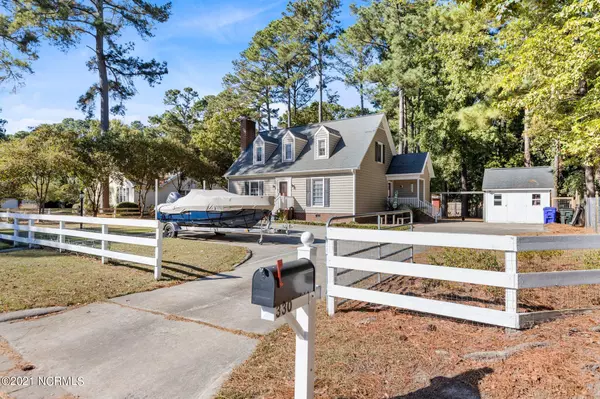$247,400
$235,000
5.3%For more information regarding the value of a property, please contact us for a free consultation.
3 Beds
3 Baths
1,955 SqFt
SOLD DATE : 11/30/2021
Key Details
Sold Price $247,400
Property Type Single Family Home
Sub Type Single Family Residence
Listing Status Sold
Purchase Type For Sale
Square Footage 1,955 sqft
Price per Sqft $126
Subdivision Westhaven
MLS Listing ID 100294621
Sold Date 11/30/21
Bedrooms 3
Full Baths 2
Half Baths 1
HOA Y/N Yes
Originating Board North Carolina Regional MLS
Year Built 1985
Lot Size 0.380 Acres
Acres 0.38
Lot Dimensions 103.75 x 160.22 x 57.15 x 70.67 x 110.00
Property Description
This charming 3 bedroom, 2.5 bathroom Cape Cod home is a true Westhaven gem. The kitchen features ample storage, two sinks, stainless steel appliances, AND a breakfast nook that overlooks a spacious, fenced in yard. The living room, dining room, and family room feature an open flow and beautiful parquet wood floors. The master bedroom is conveniently located on the first floor and is positioned such that it offers privacy from the main living area. Upstairs you will find two bedrooms, as well as a bonus room.
No description of this home would be complete without attention to this very private and spacious backyard which features a wired workshop AND a storage shed. If you are craving fresh eggs for your kitchen, this yard has a fully functioning chicken coop and chicken run. There are mature trees that are perfect for hammocks, a swing set, and a slide with a climbing wall and a platform to play both on top and underneath. This is the yard that childhood dreams are made of AND this home is conveniently located across the street from the Westhaven neighborhood park.
Location
State NC
County Pitt
Community Westhaven
Zoning R9S
Direction From Greenville Blvd, left onto Landmark, left on Baywood, right on Cedarhurst home on right
Rooms
Other Rooms Storage, Workshop
Basement Crawl Space
Primary Bedroom Level Primary Living Area
Interior
Interior Features Master Downstairs, Ceiling Fan(s), Eat-in Kitchen
Heating None, Electric, Heat Pump
Cooling Central Air
Fireplaces Type 1
Fireplace Yes
Window Features Storm Window(s)
Exterior
Garage Paved
Waterfront No
Roof Type Architectural Shingle
Porch Covered
Parking Type Paved
Garage No
Building
Story 2
Sewer Municipal Sewer
Water Municipal Water
New Construction No
Schools
Elementary Schools Ridgewood
Middle Schools E. B. Aycock
High Schools South Central
Others
Tax ID 41010
Acceptable Financing Cash, Conventional, FHA, VA Loan
Listing Terms Cash, Conventional, FHA, VA Loan
Special Listing Condition None
Read Less Info
Want to know what your home might be worth? Contact us for a FREE valuation!

Our team is ready to help you sell your home for the highest possible price ASAP

GET MORE INFORMATION

Owner/Broker In Charge | License ID: 267841






