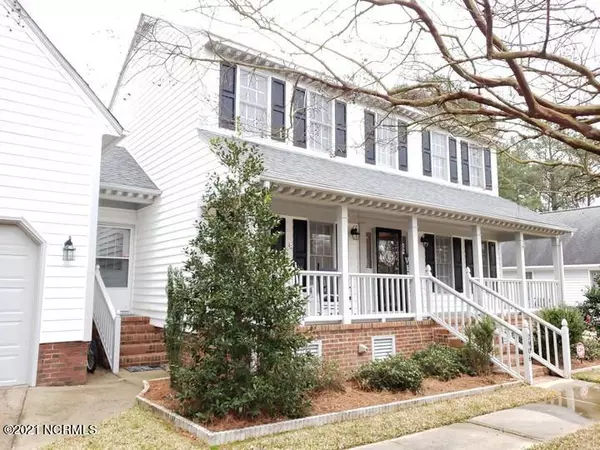$229,900
$229,900
For more information regarding the value of a property, please contact us for a free consultation.
3 Beds
3 Baths
2,175 SqFt
SOLD DATE : 04/05/2021
Key Details
Sold Price $229,900
Property Type Single Family Home
Sub Type Single Family Residence
Listing Status Sold
Purchase Type For Sale
Square Footage 2,175 sqft
Price per Sqft $105
Subdivision Kings Mill Village
MLS Listing ID 100256556
Sold Date 04/05/21
Style Wood Frame
Bedrooms 3
Full Baths 2
Half Baths 1
HOA Y/N No
Originating Board North Carolina Regional MLS
Year Built 1992
Lot Size 0.300 Acres
Acres 0.3
Lot Dimensions 95 X 140
Property Description
Don't miss out on this beautiful classic home with many updates! Long covered front porch that's perfect for rocking chairs! 9 ft. ceilings throughout downstairs! Lots of pretty trim with chairrail and crown molding! Huge great room extends from front to back and has lots of light! Attractive fireplace features a wood mantel with antique look brick surround, raised panel accents and fluted pilasters! Double glass doors lead out to the spacious deck that overlooks the fenced back yard! Formal dining room! Upgrade laminate floors in foyer, formal dining, kitchen areas! (Hardwood floors under formal dining and foyer hall laminate.) White kitchen has stainless appliances, raised panel cabinet doors and walk-out box bay breakfast alcove with triple window! Half bath with upgrade ceramic tile floor! Bonus room over the garage features skylights and cathedral ceiling! Master suite upstairs has a roomy walk-in closet plus private full bath with double vanity! 2 additional bedrooms located upstairs along with a full bath! Covered side entry to house. Attached front entry garage with door to house. Extra parking pad next to garage! Lots of storage! Convenient location close to schools, shopping, recreation, restaurants & more!
Location
State NC
County Wilson
Community Kings Mill Village
Zoning SFR
Direction Nash St to Fieldstream. T/R on Brentwood. House on left.
Interior
Interior Features Foyer, 9Ft+ Ceilings, Blinds/Shades, Ceiling Fan(s), Gas Logs, Security System, Walk-In Closet
Heating Heat Pump, Forced Air
Cooling Central, See Remarks
Exterior
Garage Off Street, Paved
Garage Spaces 2.0
Utilities Available Municipal Sewer, Municipal Water, Natural Gas Connected
Waterfront No
Roof Type Shingle
Porch Covered, Deck, Porch
Parking Type Off Street, Paved
Garage Yes
Building
Story 2
New Construction No
Schools
Elementary Schools Wells
Middle Schools Toisnot
High Schools Fike
Others
Tax ID 3713845226
Acceptable Financing VA Loan, Cash, Conventional, FHA
Listing Terms VA Loan, Cash, Conventional, FHA
Read Less Info
Want to know what your home might be worth? Contact us for a FREE valuation!

Our team is ready to help you sell your home for the highest possible price ASAP

GET MORE INFORMATION

Owner/Broker In Charge | License ID: 267841






