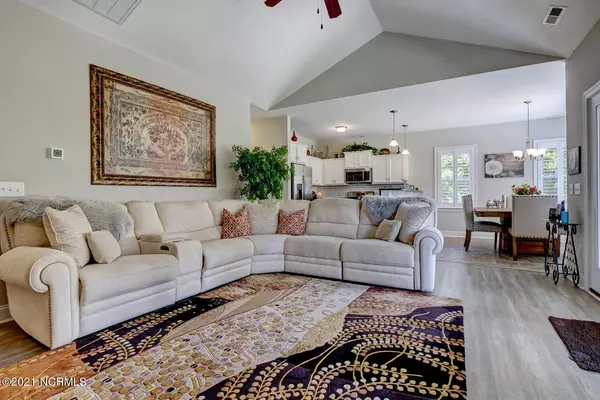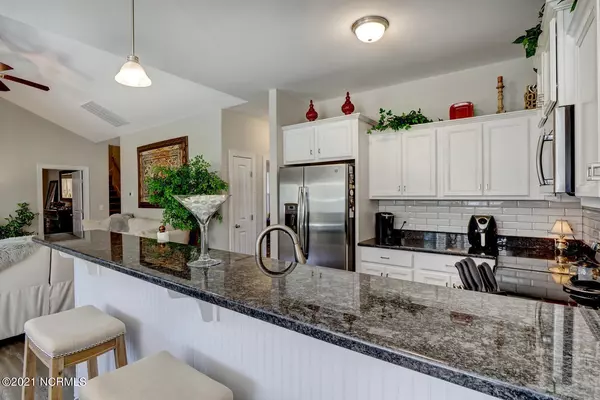$314,500
$309,900
1.5%For more information regarding the value of a property, please contact us for a free consultation.
3 Beds
2 Baths
1,825 SqFt
SOLD DATE : 11/22/2021
Key Details
Sold Price $314,500
Property Type Single Family Home
Sub Type Single Family Residence
Listing Status Sold
Purchase Type For Sale
Square Footage 1,825 sqft
Price per Sqft $172
Subdivision Avendale
MLS Listing ID 100295795
Sold Date 11/22/21
Style Wood Frame
Bedrooms 3
Full Baths 2
HOA Fees $300
HOA Y/N Yes
Originating Board North Carolina Regional MLS
Year Built 2018
Annual Tax Amount $1,519
Lot Size 0.440 Acres
Acres 0.44
Lot Dimensions survey to determine
Property Description
MUST SEE this 3 year young meticulously maintained home that shows brand new districted to the highly rated Topsail Schools. Home is located in the Avendale subdivision in a quiet cul-de-sac backing up to natural park like wooded property. You have the added bonus of being located in the highly rated Topsail School District. Start out on your covered rocking chair porch entering into the foyer and your open living space. Living room has high vaulted ceilings and 6 foot top to bottom windows and glass door leading outside showcasing your covered patio and backyard landscape. Kitchen has pantry, white cabinetry and beautiful gray countertops complimented with subway tile. Plenty of space at the breakfast bar for seating and full size dining in kitchen with plenty of windows and plantation shutters. Split floor plan has two bedrooms on one side and master with ensuite on other. Unique spacious vanity with rectangle dual sinks, walk-in shower and separate lavatory. Besides linen closet, there is an additional storage space in the bathroom. Master has trey ceilings and plenty of room and an oversized closet. Now head upstairs to a very generous bonus room with endless possibilities. Walk into the floored attic for easy access storage. Can't say enough about this home - you will agree when you walk in!
Location
State NC
County Pender
Community Avendale
Zoning PD
Direction NC -210, Right on Avendale Dr, right on Maxwell Dr to #117
Rooms
Basement None
Primary Bedroom Level Primary Living Area
Ensuite Laundry Inside
Interior
Interior Features Foyer, Master Downstairs, 9Ft+ Ceilings, Tray Ceiling(s), Vaulted Ceiling(s), Ceiling Fan(s), Pantry, Walk-in Shower, Eat-in Kitchen, Walk-In Closet(s)
Laundry Location Inside
Heating Heat Pump
Cooling Central Air
Flooring LVT/LVP, Carpet, Tile
Fireplaces Type None
Fireplace No
Window Features Blinds
Appliance Stove/Oven - Electric, Refrigerator, Disposal, Dishwasher
Laundry Inside
Exterior
Exterior Feature None
Garage On Site
Garage Spaces 2.0
Waterfront No
Waterfront Description None
Roof Type Architectural Shingle
Porch Covered, Patio, Porch
Parking Type On Site
Building
Lot Description Cul-de-Sac Lot
Story 2
Foundation Slab
Sewer Municipal Sewer
Water Municipal Water
Structure Type None
New Construction No
Others
Tax ID 3273-26-1090-0000
Acceptable Financing Cash, Conventional, FHA, VA Loan
Listing Terms Cash, Conventional, FHA, VA Loan
Special Listing Condition None
Read Less Info
Want to know what your home might be worth? Contact us for a FREE valuation!

Our team is ready to help you sell your home for the highest possible price ASAP

GET MORE INFORMATION

Owner/Broker In Charge | License ID: 267841






