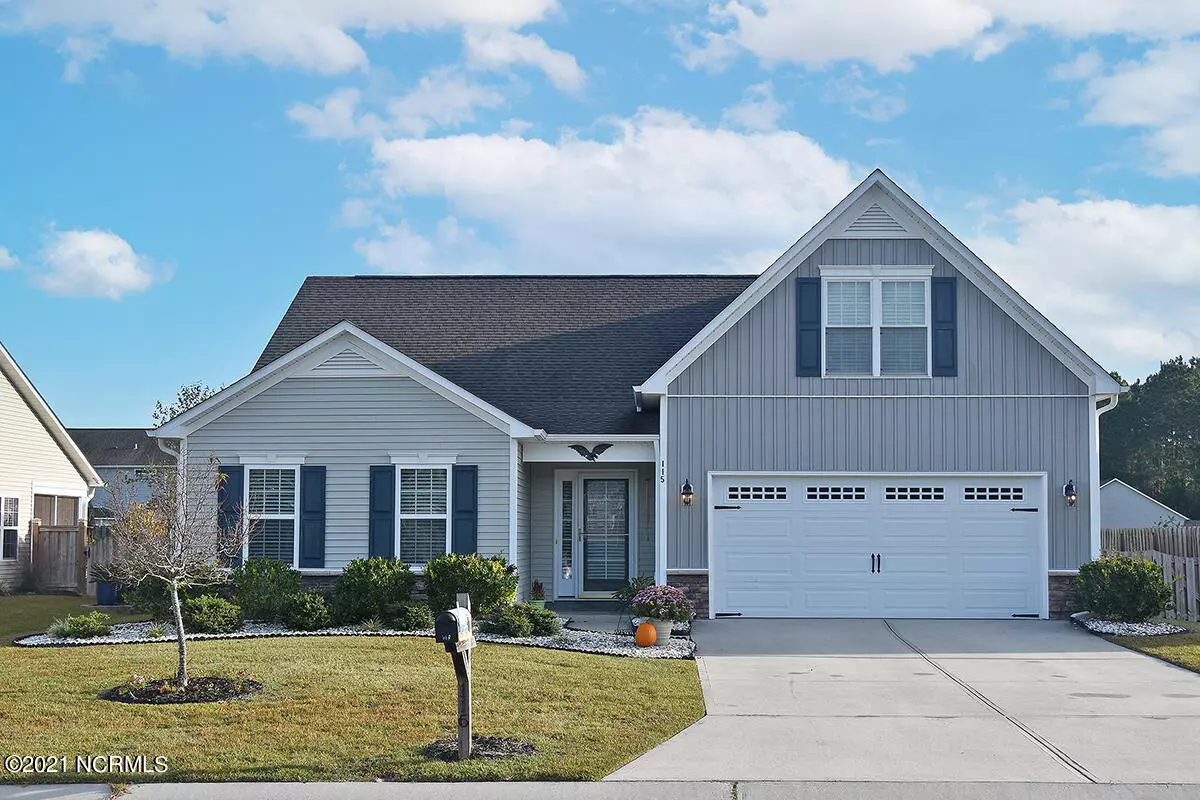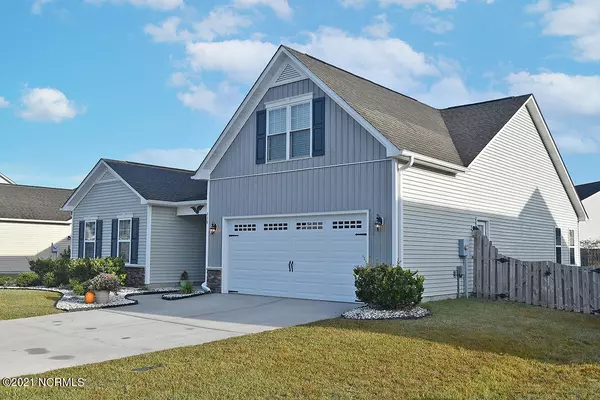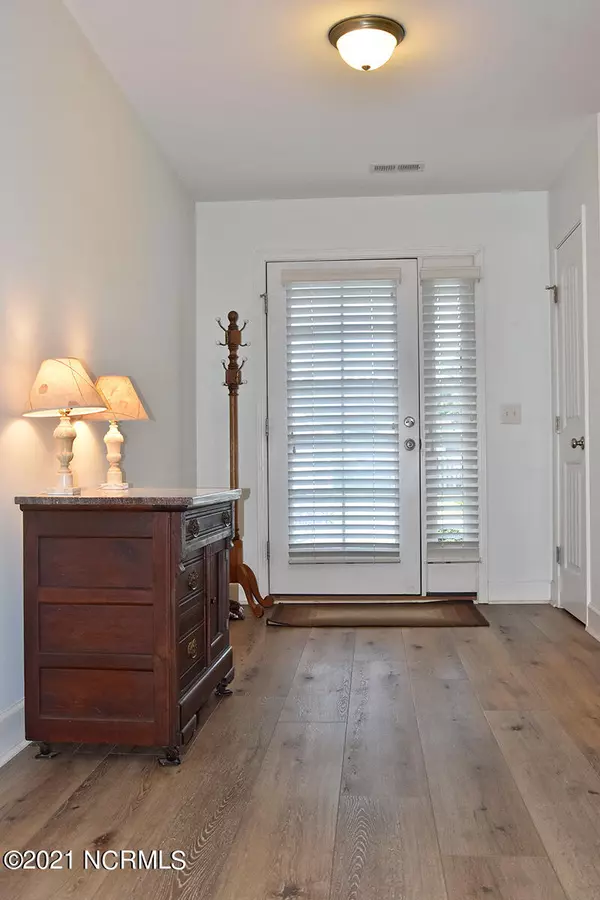$290,000
$285,000
1.8%For more information regarding the value of a property, please contact us for a free consultation.
3 Beds
2 Baths
1,905 SqFt
SOLD DATE : 12/08/2021
Key Details
Sold Price $290,000
Property Type Single Family Home
Sub Type Single Family Residence
Listing Status Sold
Purchase Type For Sale
Square Footage 1,905 sqft
Price per Sqft $152
Subdivision Avendale
MLS Listing ID 100296733
Sold Date 12/08/21
Style Wood Frame
Bedrooms 3
Full Baths 2
HOA Fees $358
HOA Y/N Yes
Originating Board North Carolina Regional MLS
Year Built 2012
Annual Tax Amount $1,613
Lot Size 9,583 Sqft
Acres 0.22
Lot Dimensions 70 x 139 x 70 x 140
Property Description
Looking for a home in the highly rated Topsail school district? This home was previously the builder model for the Augusta floor plan. It offers 3 bedrooms plus a second floor bonus room and 2 full baths. Avendale subdivision is conveniently located on the outskirts of Hampstead, North Carolina. As you enter the home, notice the beautiful luxury vinyl plank flooring that runs through the main living areas. The vaulted ceiling and spacious open floor plan are perfect for entertaining. The kitchen offers beautiful glass mosaic backsplash, new stainless appliances, Elite water filtration system, and under counter lighting. The counter bar can provide additional seating to complement the adjacent sunny dining area. Two guest rooms and a full bath are nicely situated near the front of the home. The primary suite offers a tray ceiling and walk-in closet. Relax in the en suite bathroom complete with dual vanity, spacious step-in shower, and a linen closet. The two car garage and mud/laundry room offer additional storage solutions. Enjoy the bonus room and a four season Carolina room - complete with window coverings - as additional living space. Relax outside on the extended large patio while you enjoy the landscaped fenced yard. The seller is offering a Choice Ultimate Home Warranty and the termite bond is transferable. Enjoy the convenience of being located midway between Highway 17/Hampstead shopping and access to I-40 West. Easy to view, don't wait!
Location
State NC
County Pender
Community Avendale
Zoning R-10
Direction Highway 17 N, to Hwy 210 West, right at fork, right into Avendale, right on Sterling Glenn, house on the left.
Location Details Mainland
Rooms
Primary Bedroom Level Primary Living Area
Ensuite Laundry Inside
Interior
Interior Features Foyer, Master Downstairs, 9Ft+ Ceilings, Tray Ceiling(s), Vaulted Ceiling(s), Ceiling Fan(s), Walk-in Shower, Walk-In Closet(s)
Laundry Location Inside
Heating Heat Pump
Cooling Central Air
Flooring LVT/LVP, Carpet, Tile
Fireplaces Type None
Fireplace No
Window Features Thermal Windows,Blinds
Appliance Washer, Stove/Oven - Electric, Microwave - Built-In, Dryer, Disposal
Laundry Inside
Exterior
Garage On Site, Paved
Garage Spaces 2.0
Utilities Available Community Water
Waterfront No
Roof Type Architectural Shingle
Porch Patio, Porch, See Remarks
Parking Type On Site, Paved
Building
Story 2
Entry Level Two
Foundation Slab
Sewer Community Sewer
New Construction No
Others
Tax ID 3273-14-7831-0000
Acceptable Financing Cash, Conventional, FHA, USDA Loan, VA Loan
Listing Terms Cash, Conventional, FHA, USDA Loan, VA Loan
Special Listing Condition None
Read Less Info
Want to know what your home might be worth? Contact us for a FREE valuation!

Our team is ready to help you sell your home for the highest possible price ASAP

GET MORE INFORMATION

Owner/Broker In Charge | License ID: 267841






