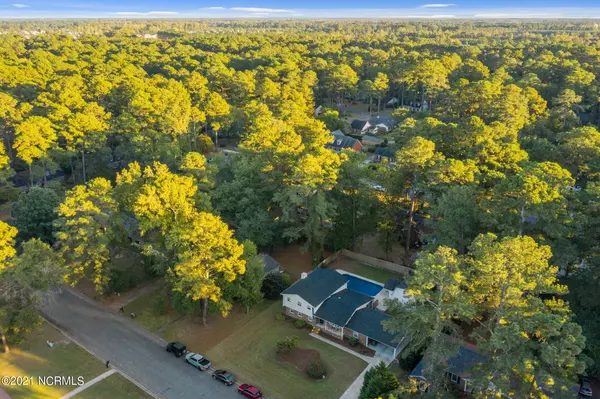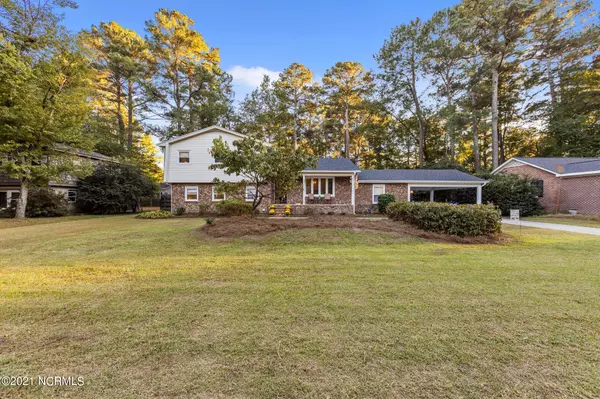$280,000
$266,900
4.9%For more information regarding the value of a property, please contact us for a free consultation.
4 Beds
3 Baths
2,848 SqFt
SOLD DATE : 11/22/2021
Key Details
Sold Price $280,000
Property Type Single Family Home
Sub Type Single Family Residence
Listing Status Sold
Purchase Type For Sale
Square Footage 2,848 sqft
Price per Sqft $98
Subdivision Club Pines
MLS Listing ID 100295924
Sold Date 11/22/21
Style Wood Frame
Bedrooms 4
Full Baths 3
HOA Y/N No
Originating Board North Carolina Regional MLS
Year Built 1971
Annual Tax Amount $1,674
Lot Size 0.330 Acres
Acres 0.33
Lot Dimensions 100X150X100X150
Property Description
Imagine yourself calling this home! This 4 bedroom, 3 bath home is ready for its new owners. Not only does it have a HUGE living room, it also has an additional living space currently being used as a rec room. You will also find a gourmet kitchen, updated bathrooms, screened in porch, detached workshop with additional storage space AND an inground pool. When sitting poolside you can enjoy the pool side bar and full bathroom in the detached workshop without tracking into the house. Roof was replaced in 2016, carport and additional parking added in 2017, and pool liner replaced in 2019. The list of features just go on and on in this home. Make an appointment so you can see all this home has to offer.
Location
State NC
County Pitt
Community Club Pines
Zoning Single Family
Direction From Greenville Blvd turn onto Belvedere Drive. When you get to the stop sign at Greenwood the home is across the Street. You can enter this neighborhood from S, Memorial, Greenville Blvd and Regency. depending on where you are coming from will decide what entrance to use. Directions above are the most direct entry.
Rooms
Other Rooms Storage, Shower, Workshop
Basement None
Interior
Interior Features 1st Floor Master, Blinds/Shades, Ceiling Fan(s), Smoke Detectors
Heating Heat Pump
Cooling Central
Flooring Carpet, Tile
Appliance Dishwasher, Disposal, Double Oven, Microwave - Built-In, Stove/Oven - Electric
Exterior
Garage Paved
Carport Spaces 1
Pool In Ground
Utilities Available Municipal Sewer Available, Municipal Water Available
Waterfront No
Waterfront Description None
Roof Type Architectural Shingle
Accessibility None
Porch Covered, Deck, Porch, Screened
Parking Type Paved
Garage No
Building
Story 2
New Construction No
Schools
Elementary Schools Ridgewood
Middle Schools E. B. Aycock
High Schools South Central
Others
Tax ID 17335
Acceptable Financing VA Loan, Cash, Conventional, FHA
Listing Terms VA Loan, Cash, Conventional, FHA
Read Less Info
Want to know what your home might be worth? Contact us for a FREE valuation!

Our team is ready to help you sell your home for the highest possible price ASAP

GET MORE INFORMATION

Owner/Broker In Charge | License ID: 267841






