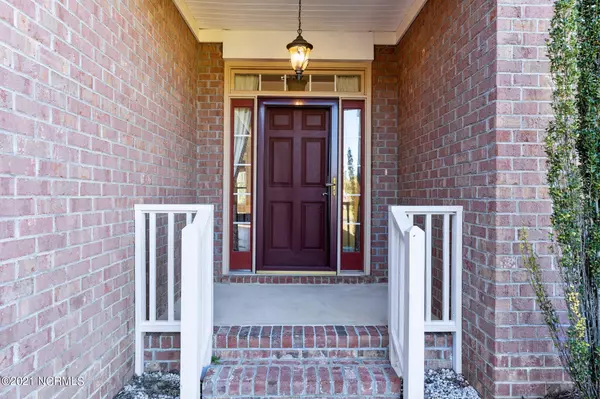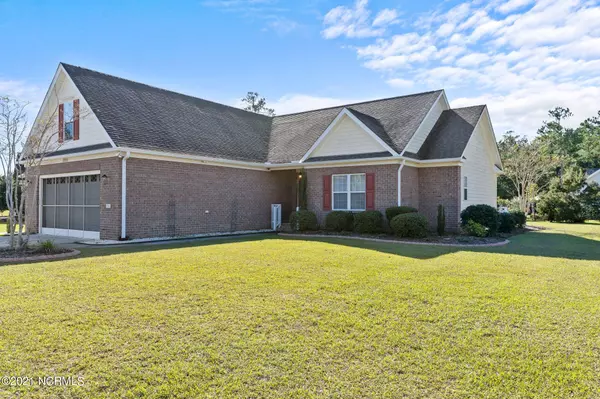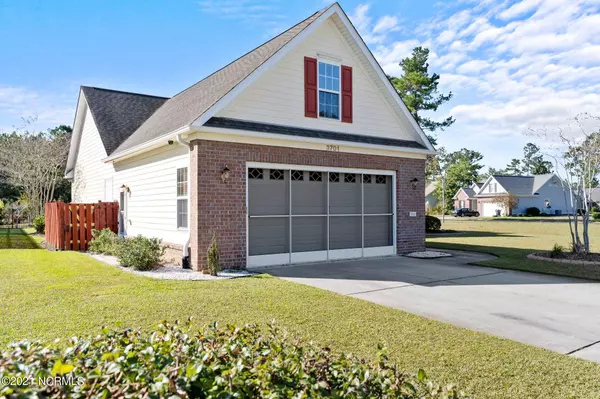$316,000
$322,900
2.1%For more information regarding the value of a property, please contact us for a free consultation.
3 Beds
2 Baths
1,837 SqFt
SOLD DATE : 12/28/2021
Key Details
Sold Price $316,000
Property Type Single Family Home
Sub Type Single Family Residence
Listing Status Sold
Purchase Type For Sale
Square Footage 1,837 sqft
Price per Sqft $172
Subdivision Summerwoods
MLS Listing ID 100296214
Sold Date 12/28/21
Style Wood Frame
Bedrooms 3
Full Baths 2
HOA Fees $840
HOA Y/N Yes
Originating Board Hive MLS
Year Built 2008
Annual Tax Amount $1,338
Lot Size 10,019 Sqft
Acres 0.23
Lot Dimensions 80x140x70x139
Property Description
Come to Summerwoods and Enjoy SUPERIOR QUALITY LIVING! Summerwoods is centrally located 15 miles South of Leland and only 10 minutes to the beach. Extensive moldings throughout and a kitchen with granite countertops, solid 42 inch wood cabinets, built-in wine rack and stainless appliances. Washer & Dryer stay also- NEW LVP Flooring in the Entry, Living Room, Dining Area, & Kitchen- Awesome master suite with full tiled shower and separate soaking tub & Walk-In Closet-Split Bedroom Design. 3 or 4 Bedrooms (4th would be the FROG) 2 Full Baths- Double Car Garage with Full Screen so you can leave the Garage Door Open ad enjoy the Fresh Air. This home was the MODEL and offers many features normally offered only in CUSTOM homes. Amenities include a fitness center, pool, tennis, playground and lighted sidewalks.
Location
State NC
County Brunswick
Community Summerwoods
Zoning Residential
Direction Hwy 17 S toward Myrtle Beach-Left on Old Ocean Hwy (about 10 miles past Wal Mart in Leland) Take a right on Galloway Road (before you turn to Oak Island)-Subdivision on the right- Home is on the left
Location Details Mainland
Rooms
Basement None
Primary Bedroom Level Primary Living Area
Interior
Interior Features Foyer, Solid Surface, Master Downstairs, Ceiling Fan(s), Walk-in Shower, Walk-In Closet(s)
Heating Electric, Forced Air, Heat Pump, Propane
Cooling Central Air
Flooring LVT/LVP, Carpet, Tile
Fireplaces Type Gas Log
Fireplace Yes
Window Features Thermal Windows,Blinds
Appliance Washer, Stove/Oven - Electric, Refrigerator, Microwave - Built-In, Dryer, Disposal, Dishwasher
Laundry Hookup - Dryer, Washer Hookup, Inside
Exterior
Exterior Feature Irrigation System
Parking Features Lighted, Off Street, On Site, Paved
Garage Spaces 2.0
Roof Type Shingle
Porch Covered, Patio, Porch
Building
Story 1
Entry Level One
Foundation Slab
Sewer Municipal Sewer
Water Municipal Water
Structure Type Irrigation System
New Construction No
Others
Tax ID 139da028
Acceptable Financing Cash, Conventional, FHA, VA Loan
Listing Terms Cash, Conventional, FHA, VA Loan
Special Listing Condition None
Read Less Info
Want to know what your home might be worth? Contact us for a FREE valuation!

Our team is ready to help you sell your home for the highest possible price ASAP

GET MORE INFORMATION
Owner/Broker In Charge | License ID: 267841






