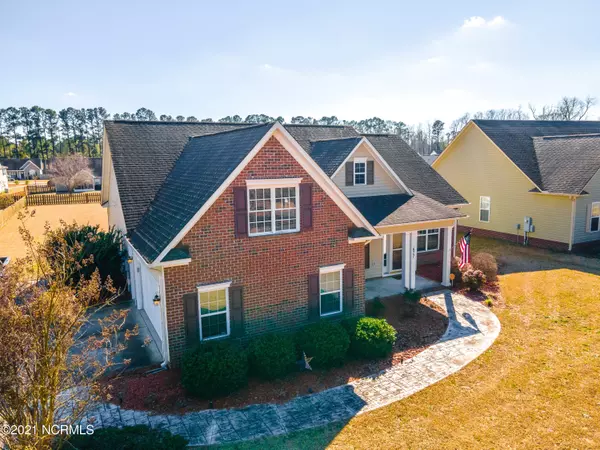$239,999
$239,999
For more information regarding the value of a property, please contact us for a free consultation.
3 Beds
2 Baths
1,850 SqFt
SOLD DATE : 03/30/2021
Key Details
Sold Price $239,999
Property Type Single Family Home
Sub Type Single Family Residence
Listing Status Sold
Purchase Type For Sale
Square Footage 1,850 sqft
Price per Sqft $129
Subdivision Pecan Ridge
MLS Listing ID 100258056
Sold Date 03/30/21
Style Wood Frame
Bedrooms 3
Full Baths 2
HOA Y/N No
Originating Board North Carolina Regional MLS
Year Built 2006
Annual Tax Amount $966
Lot Size 0.460 Acres
Acres 0.46
Lot Dimensions 86 X 235 X 86 X 235
Property Description
Welcome home to this Brices Creek beauty! Located in the Pecan Ridge subdivision, this 3 BR, 2 BA house with a bonus room is ready to go! The master suite is located on the first floor, with a walk-in closet. The private master bathroom features a soaking tub, separate shower and dual sink vanity. The two guest bedrooms are also located on the first floor, as well as the guest bathroom. Entertain in the bonus room located on the 2nd floor, or in the spacious living room which features vaulted ceilings. Relax in the private screened porch located off the eat-in kitchen, and overlook the HUGE back yard. This home sits on .46 acres and comes completed with an irrigation system and invisible fence for pets. Make your appointment today. This home WONT last!!
Location
State NC
County Craven
Community Pecan Ridge
Zoning Residential
Direction From HWY 70 East, turn right on to williams rd; Turn left on to Madame Moores lane, turn right on to Crump Farm Rd. House is on the left.
Interior
Interior Features 1st Floor Master, 9Ft+ Ceilings, Gas Logs, Pantry, Security System, Smoke Detectors, Sprinkler System, Walk-In Closet
Heating Zoned
Cooling Zoned
Flooring Carpet, Laminate, Tile
Appliance Dishwasher, Disposal, Dryer, Refrigerator, Washer
Exterior
Garage Paved
Garage Spaces 2.0
Utilities Available Municipal Water, Septic On Site
Waterfront No
Roof Type Shingle
Porch Enclosed, Porch
Parking Type Paved
Garage Yes
Building
Story 2
New Construction No
Schools
Elementary Schools Brinson
Middle Schools H. J. Macdonald
High Schools New Bern
Others
Tax ID 7-100-S -002
Acceptable Financing VA Loan, Cash, Conventional, FHA
Listing Terms VA Loan, Cash, Conventional, FHA
Read Less Info
Want to know what your home might be worth? Contact us for a FREE valuation!

Our team is ready to help you sell your home for the highest possible price ASAP

GET MORE INFORMATION

Owner/Broker In Charge | License ID: 267841






