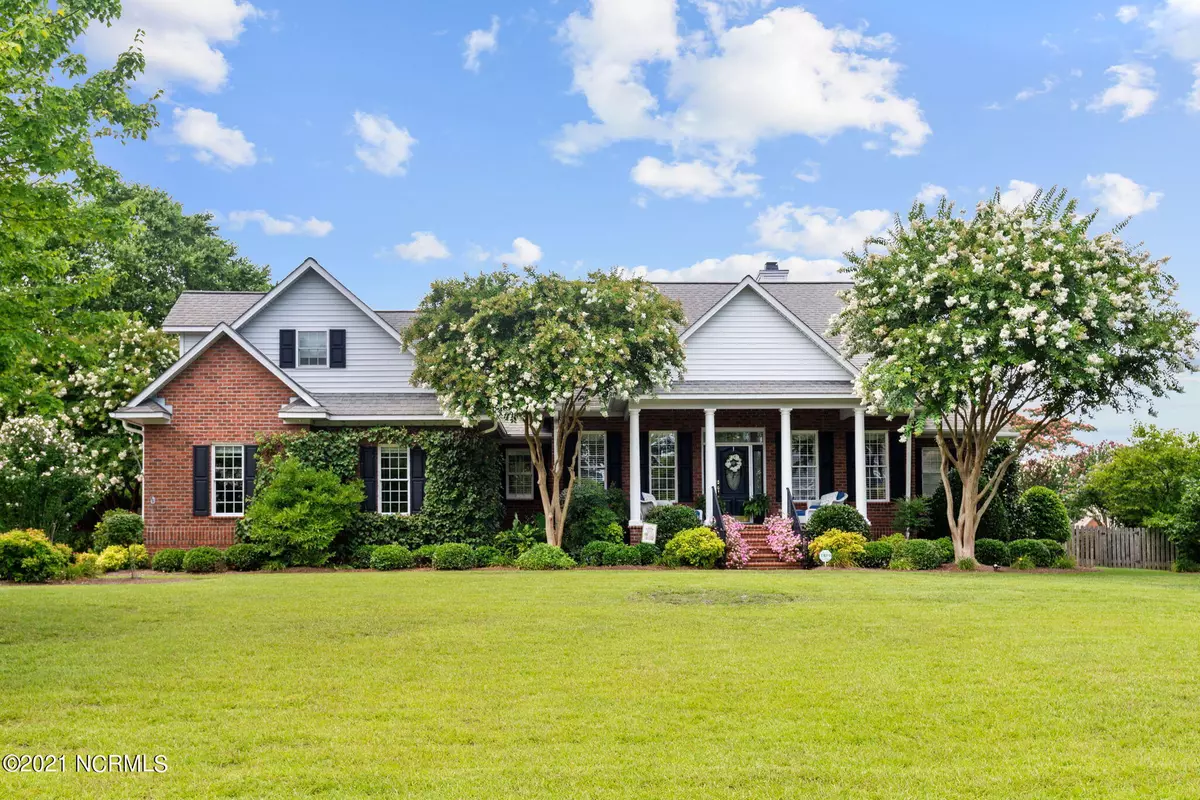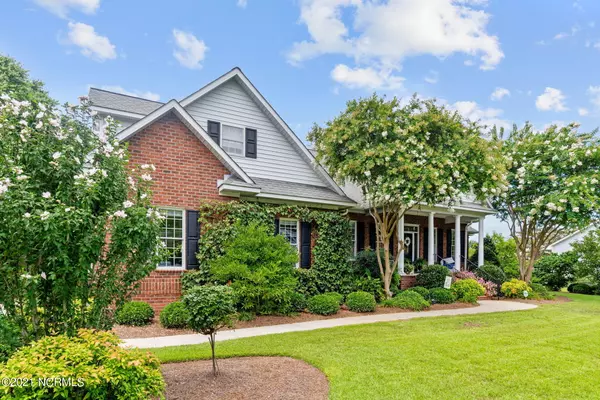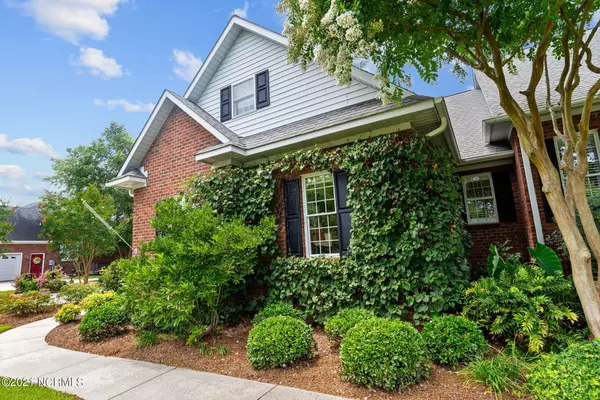$487,000
$475,000
2.5%For more information regarding the value of a property, please contact us for a free consultation.
3 Beds
4 Baths
3,100 SqFt
SOLD DATE : 01/04/2022
Key Details
Sold Price $487,000
Property Type Single Family Home
Sub Type Single Family Residence
Listing Status Sold
Purchase Type For Sale
Square Footage 3,100 sqft
Price per Sqft $157
Subdivision Hunters Ridge
MLS Listing ID 100294923
Sold Date 01/04/22
Style Wood Frame
Bedrooms 3
Full Baths 3
Half Baths 1
HOA Fees $180
HOA Y/N Yes
Originating Board Hive MLS
Year Built 1997
Annual Tax Amount $2,179
Lot Size 0.600 Acres
Acres 0.6
Lot Dimensions 204 X 77 X 191 X 116 X 30
Property Description
Hunters Ridge beauty available for new owners!! Stately brick ranch located on a lushly landscaped .60 acre lot. Step into this home with open views leading to views of the backyard. Formal Living room/Music Rm and Dining room have cased openings with upper window transoms offering nice flow of natural light. Gorgeous hard wood floors through out living space. Crown molding and custom trim throughout home. Dining room offers wainscoting and chair rail. Step into open Family room with wet bar and built ins that flank the Fireplace fitted with gas logs. Updated kitchen offers abundant natural cherry cabinetry, granite counter tops and tile backsplash with custom ornamental piece over cooktop. Five burner gas cooktop, wall oven and built in microwave are convection as well plus a built in warming oven. Spacious breakfast nook. Patnry/Appliance closet and a cook book cabinet off kitchen. Step directly out to the Sunroom for a cozy place to relax overlooking an incredible, lushly landscaped backyard retreat. The backyard offers a deck with with an electric trellis opens for sunlight and closes for shade. Off deck is a brick patio and walk ways. Screened in gazebo situated in corner of backyard. The flow offers great space for family gatherings and entertaining. Backyard completely fenced in and has separate fenced area of vegetable garden. Master suite offers owners a retreat with large walk in closet and en suite bathroom. Split floor plan offers two bedrooms with jack and jill bathroom on other side of living space.
One of these br's being used as home office with built in desk/cabinetry. Large bonus room with full bath gives new owners optional space. This home is great for multi generational living. All custom window coverings/curtains convey with home. Home is fitted with natural gas. Too many features to include all, offering brochure available for buyers with interior/exterior special features sheet. No city taxes.
Location
State NC
County Craven
Community Hunters Ridge
Zoning Residential
Direction Brice's Creek Road into Hunter's Ridge on Barrington Way. Home is down on the right.
Location Details Mainland
Rooms
Other Rooms Gazebo
Basement Crawl Space
Primary Bedroom Level Primary Living Area
Interior
Interior Features Foyer, Whirlpool, Master Downstairs, 9Ft+ Ceilings, Ceiling Fan(s), Pantry, Walk-In Closet(s)
Heating Heat Pump
Cooling Central Air
Flooring Carpet, Tile, Wood
Fireplaces Type Gas Log
Fireplace Yes
Window Features Blinds
Appliance Refrigerator, Microwave - Built-In, Ice Maker, Dishwasher, Cooktop - Gas, Convection Oven
Laundry Inside
Exterior
Exterior Feature None
Parking Features Off Street, On Site, Paved
Garage Spaces 2.0
Roof Type Architectural Shingle
Porch Covered, Deck, Patio, Porch
Building
Story 1
Entry Level One
Sewer Septic On Site
Water Municipal Water
Structure Type None
New Construction No
Others
Tax ID 7-100-L-045
Acceptable Financing Cash, Conventional, FHA, VA Loan
Listing Terms Cash, Conventional, FHA, VA Loan
Special Listing Condition None
Read Less Info
Want to know what your home might be worth? Contact us for a FREE valuation!

Our team is ready to help you sell your home for the highest possible price ASAP

GET MORE INFORMATION

Owner/Broker In Charge | License ID: 267841






