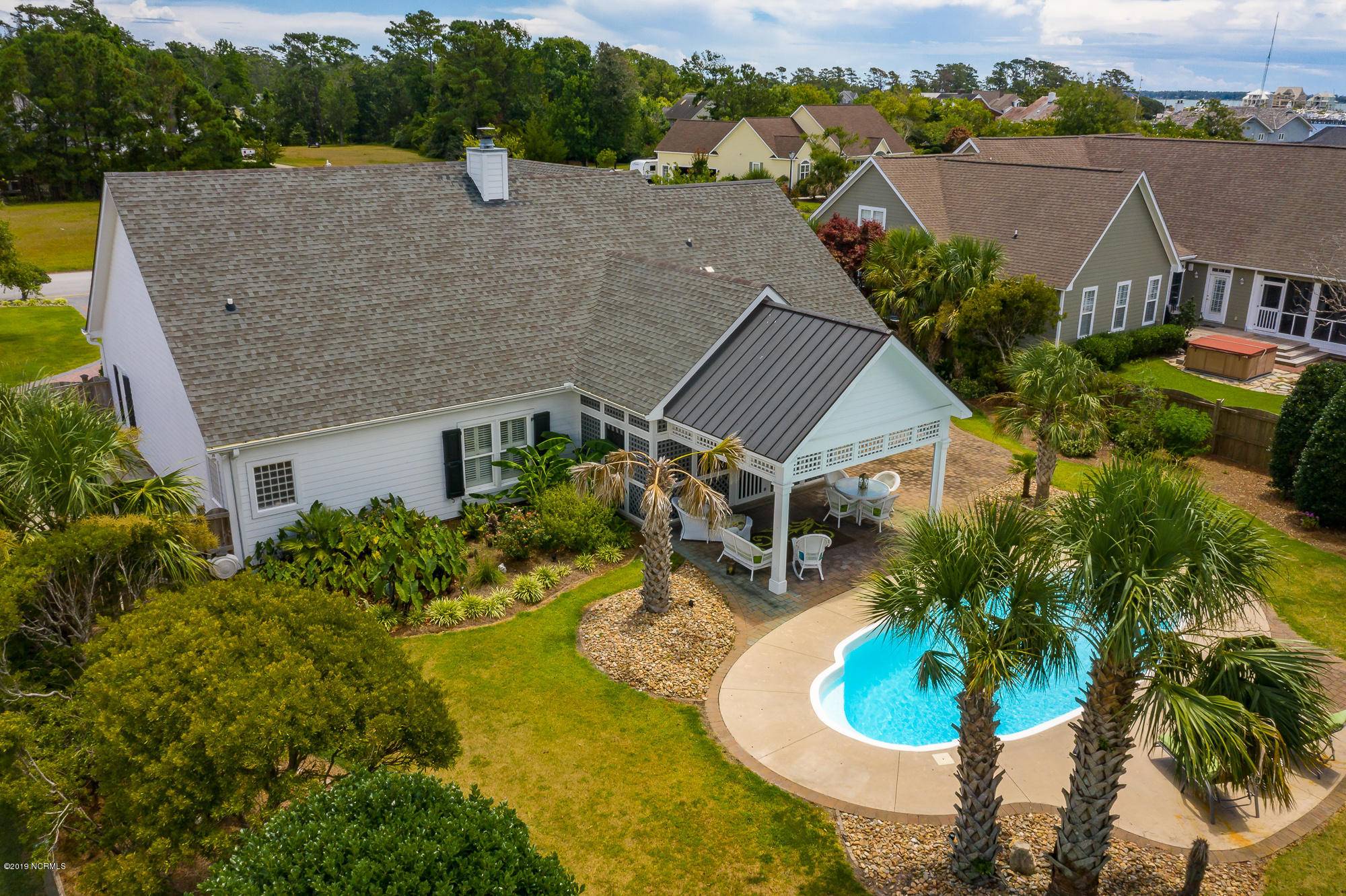$630,000
$650,000
3.1%For more information regarding the value of a property, please contact us for a free consultation.
3 Beds
4 Baths
2,778 SqFt
SOLD DATE : 11/12/2019
Key Details
Sold Price $630,000
Property Type Single Family Home
Sub Type Single Family Residence
Listing Status Sold
Purchase Type For Sale
Square Footage 2,778 sqft
Price per Sqft $226
Subdivision Spooners Creek N
MLS Listing ID 100178373
Sold Date 11/12/19
Style Wood Frame
Bedrooms 3
Full Baths 3
Half Baths 1
HOA Fees $475
HOA Y/N Yes
Year Built 1999
Annual Tax Amount $2,250
Lot Size 0.459 Acres
Acres 0.46
Lot Dimensions 100 x 200 x 100 x 200
Property Sub-Type Single Family Residence
Source North Carolina Regional MLS
Property Description
This poolside custom beauty radiates fun, fun, fun & includes a boat slip/lift in the Spooner's Creek North Marina, only a block away! You will enjoy your own salt water heated swimming pool with plenty of decking for gatherings with family & friends! An understated elegant home designed for main floor living with upgrades galore! The spacious main floor master suite includes a luxury 5-piece bathroom with a jetted soaking tub. The stunning kitchen is a chef's delight with a large island/breakfast bar, slab granite, wine bar with ice maker, breakfast nook & every accouterment for the family chef! The many features include Virginia Vintage 5'' hand scraped wood plank floors, all paver driveway, abundant storage in the oversized 2 car garage complete with vent hood for indoor grilling, full house generator, pool house with half bathroom, 14' x 38' boat/RV storage & so much more. There is a bonus room connected to the master to serve as an office/retreat/den or 4th bedroom. This gorgeous home is reminiscent of a British Plantation home in the Caribbean with over the top landscaping for optimum privacy, featuring a screened porch & covered veranda. Fall in love with the Crystal Coast lifestyle in the home of your dreams located in one of the most desirable neighborhoods in Morehead City!!!
Location
State NC
County Carteret
Community Spooners Creek N
Zoning R20
Direction From Hwy 24 @ Traffic Light (near Walmart) turn onto Harbor St, 1st left, turn right on Edwards.
Location Details Mainland
Rooms
Other Rooms Storage
Basement None
Primary Bedroom Level Primary Living Area
Interior
Interior Features Foyer, Mud Room, Whirlpool, Master Downstairs, Vaulted Ceiling(s), Ceiling Fan(s), Central Vacuum, Walk-in Shower, Wet Bar, Walk-In Closet(s)
Heating Electric, Heat Pump
Cooling Central Air, Zoned
Flooring Carpet, Tile, Wood
Fireplaces Type Gas Log
Fireplace Yes
Window Features Thermal Windows,Blinds
Appliance Water Softener, Washer, Vent Hood, Stove/Oven - Electric, Refrigerator, Microwave - Built-In, Ice Maker, Dryer, Disposal, Dishwasher, Cooktop - Gas
Laundry Hookup - Dryer, Washer Hookup, Inside
Exterior
Exterior Feature Outdoor Shower, Irrigation System, Gas Logs
Parking Features Paved
Garage Spaces 2.5
Pool In Ground, See Remarks
Amenities Available Boat Dock, Boat Slip - Assign, Maint - Comm Areas, Management, Marina, Ramp, Taxes, See Remarks
Waterfront Description Boat Lift,Deeded Water Rights,Water Access Comm,Waterfront Comm
Roof Type Metal,Composition
Porch Covered, Patio, Porch
Building
Story 2
Entry Level One and One Half
Foundation Brick/Mortar, Slab
Sewer Community Sewer
Water Well
Structure Type Outdoor Shower,Irrigation System,Gas Logs
New Construction No
Others
Tax ID 6356.16.84.3727000
Acceptable Financing Cash, Conventional
Listing Terms Cash, Conventional
Special Listing Condition None
Read Less Info
Want to know what your home might be worth? Contact us for a FREE valuation!

Our team is ready to help you sell your home for the highest possible price ASAP

GET MORE INFORMATION
Owner/Broker In Charge | License ID: 267841






