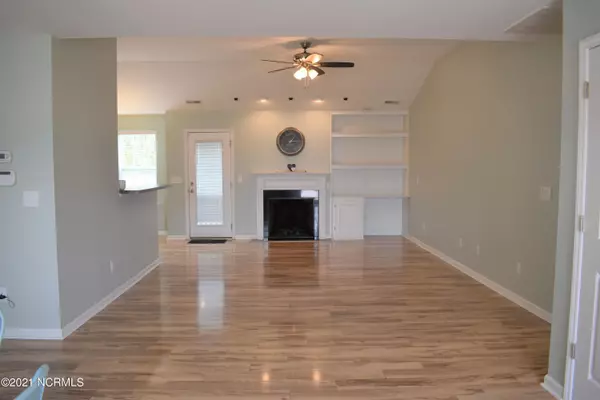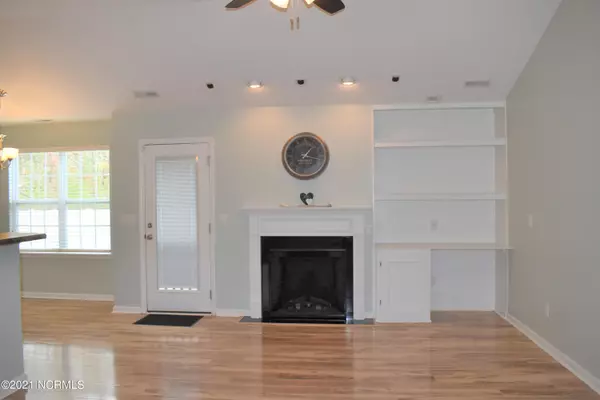$243,500
$239,900
1.5%For more information regarding the value of a property, please contact us for a free consultation.
3 Beds
2 Baths
1,900 SqFt
SOLD DATE : 05/03/2021
Key Details
Sold Price $243,500
Property Type Single Family Home
Sub Type Single Family Residence
Listing Status Sold
Purchase Type For Sale
Square Footage 1,900 sqft
Price per Sqft $128
Subdivision Lynnwood Highlands
MLS Listing ID 100262830
Sold Date 05/03/21
Style Wood Frame
Bedrooms 3
Full Baths 2
HOA Fees $400
HOA Y/N Yes
Originating Board North Carolina Regional MLS
Year Built 2013
Annual Tax Amount $1,089
Lot Size 7,840 Sqft
Acres 0.18
Lot Dimensions 67x120
Property Description
This Beauty in Lynnwood Highlands is now ready for you to move into!! The spacious, split floor plan design offers many design details throughout. The open concept formal dining area and great room are perfect for entertaining friends and family. Stainless steel appliances, a breakfast nook and in the kitchen, plenty of counters for meal prep. The tucked away master bedroom has a spacious master bath with double vanity, walk-in shower, soaking tub and spacious walk-in closet. On the opposite side of the home you will find the two additional bedrooms with full bath in between. This home has a large bonus room with closet above the enclosed 2 car garage. This home provides a security system, vinyl fence in the rear yard, and a new architectural shingled roof installed in 2018, Rinnai water heater, separate laundry room, electric fireplace. The Community pool is just minutes away. Centrally located to New Bern, MCAS Cherry Pointe and the Crystal Coast.
Location
State NC
County Craven
Community Lynnwood Highlands
Zoning res
Direction Hwy 70 to East Fisher Road, make right onto Lynden Lane, home is on right.
Rooms
Basement None
Interior
Interior Features 1st Floor Master, 9Ft+ Ceilings, Blinds/Shades, Ceiling - Trey, Ceiling - Vaulted, Ceiling Fan(s), Pantry, Security System, Smoke Detectors, Walk-in Shower, Walk-In Closet, Whirlpool
Heating Heat Pump
Cooling Central
Flooring LVT/LVP, Carpet
Appliance Dishwasher, Microwave - Built-In, Refrigerator, Stove/Oven - Electric
Exterior
Garage On Site
Garage Spaces 2.0
Pool None
Utilities Available Natural Gas Available, Natural Gas Connected, Sewer Connected, Water Connected
Waterfront No
Waterfront Description None
Roof Type Shingle, Architectural Shingle
Accessibility None
Porch Covered, Patio, Porch
Parking Type On Site
Garage Yes
Building
Lot Description Open
Story 2
New Construction No
Schools
Elementary Schools W. Jesse Gurganus
Middle Schools Tucker Creek
High Schools Havelock
Others
Tax ID 7-206-6 -103
Acceptable Financing VA Loan, Cash, Conventional
Listing Terms VA Loan, Cash, Conventional
Read Less Info
Want to know what your home might be worth? Contact us for a FREE valuation!

Our team is ready to help you sell your home for the highest possible price ASAP

GET MORE INFORMATION

Owner/Broker In Charge | License ID: 267841






