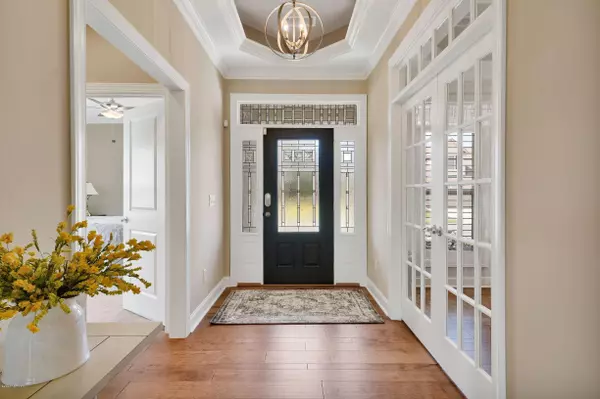$375,000
$375,000
For more information regarding the value of a property, please contact us for a free consultation.
3 Beds
3 Baths
2,413 SqFt
SOLD DATE : 10/30/2020
Key Details
Sold Price $375,000
Property Type Single Family Home
Sub Type Single Family Residence
Listing Status Sold
Purchase Type For Sale
Square Footage 2,413 sqft
Price per Sqft $155
Subdivision Hearthstone
MLS Listing ID 100236718
Sold Date 10/30/20
Style Wood Frame
Bedrooms 3
Full Baths 3
HOA Fees $632
HOA Y/N Yes
Year Built 2018
Lot Size 10,437 Sqft
Acres 0.24
Lot Dimensions irregular
Property Sub-Type Single Family Residence
Source North Carolina Regional MLS
Property Description
This beautiful 2 year old all brick Meadow 2 model is loaded with upgrades. Seller additions include gorgeous plantation shutters throughout, glass enclosed sun room with separate HVAC, cellular shades in bathrooms, generator switch and alarm monitoring upgrades just to name a few. Builder features include engineered hardwood floors, granite counter tops, coffered ceilings, illuminated tray ceilings, zoned audio speaker system, full tile bathrooms, separate laundry room with coat/hat nook, and keyless front entry. Enjoy the beautiful sunsets from your covered front porch or relax in the 4 season sun room overlooking the pond. Pride of ownership shows in this immaculate home and it shows very well!
Location
State NC
County Brunswick
Community Hearthstone
Zoning R-6
Direction From Hwy 17 in Leland take Lanvale Road and turn left at Hearthstone entrance on Springstone Drive. Property is on the right hand side.
Location Details Mainland
Rooms
Primary Bedroom Level Primary Living Area
Interior
Interior Features Foyer, Master Downstairs, 9Ft+ Ceilings, Tray Ceiling(s), Ceiling Fan(s), Pantry, Skylights, Walk-in Shower, Walk-In Closet(s)
Heating Heat Pump
Cooling Central Air, Zoned
Flooring Carpet, Tile, Wood
Fireplaces Type Gas Log
Fireplace Yes
Window Features Blinds
Appliance Refrigerator, Microwave - Built-In, Disposal, Dishwasher, Cooktop - Electric, Convection Oven
Laundry Hookup - Dryer, Washer Hookup, Inside
Exterior
Exterior Feature Irrigation System, Gas Logs
Parking Features Off Street
Garage Spaces 2.0
Amenities Available Community Pool, Maint - Comm Areas, Sidewalk
View Pond
Roof Type Architectural Shingle
Porch Covered, Enclosed, Porch
Building
Story 2
Entry Level Two
Foundation Slab
Sewer Municipal Sewer
Water Municipal Water
Structure Type Irrigation System,Gas Logs
New Construction No
Others
Tax ID 046ee015
Acceptable Financing Cash, Conventional, VA Loan
Listing Terms Cash, Conventional, VA Loan
Special Listing Condition None
Read Less Info
Want to know what your home might be worth? Contact us for a FREE valuation!

Our team is ready to help you sell your home for the highest possible price ASAP

GET MORE INFORMATION
Owner/Broker In Charge | License ID: 267841






