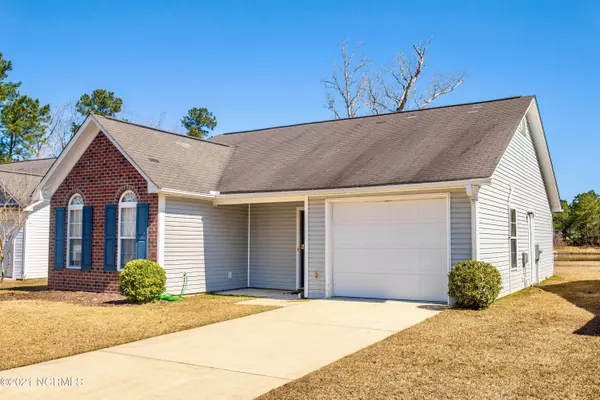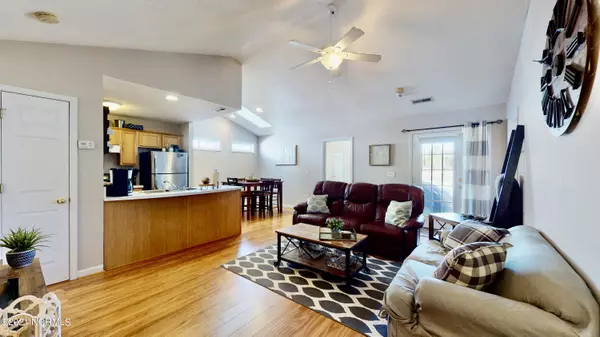$155,000
$150,000
3.3%For more information regarding the value of a property, please contact us for a free consultation.
3 Beds
2 Baths
1,150 SqFt
SOLD DATE : 04/29/2021
Key Details
Sold Price $155,000
Property Type Single Family Home
Sub Type Single Family Residence
Listing Status Sold
Purchase Type For Sale
Square Footage 1,150 sqft
Price per Sqft $134
Subdivision Elizabeth Downs
MLS Listing ID 100260010
Sold Date 04/29/21
Style Wood Frame
Bedrooms 3
Full Baths 2
HOA Fees $300
HOA Y/N Yes
Originating Board North Carolina Regional MLS
Year Built 2006
Annual Tax Amount $1,032
Lot Size 6,534 Sqft
Acres 0.15
Lot Dimensions 48.73 X 130 IRR
Property Description
Don't miss out on this adorable home in the desirable Derby Park neighborhood. With glistening pond views at your back door and an oversized patio for outdoor entertaining, this home has it all. Step inside to find beautiful natural light and thoughtfully vaulted ceilings. From the open concept living and kitchen spaces, you can connect with your guest while whipping up meal time favorites to enjoy. Make your way to the generous guest bedrooms, perfect for accommodating guest or even a tranquil home office. As guest come to visit, they can enjoy the convenience of their own private bath . When it is time to retreat, look no further than your owner's suite; offering a large closet and ensuite complete with garden tub and shower. From the deep garage to the ample closet spaces inside and out, storage is not in short supply. Enjoy the neighborhood as you stroll down the well maintained side walks and take in the ponds and wildlife. Derby Park is located just minutes from Historic Downtown New Bern, shopping, and restaurants. Call today for your private showing!
Location
State NC
County Craven
Community Elizabeth Downs
Zoning Res
Direction Take Glenburnie Road exit towards HWY 43, Right on Glenburnie Road, Left onto Elizabeth Avenue, Home is near end of street on right hand side.
Location Details Mainland
Rooms
Primary Bedroom Level Primary Living Area
Ensuite Laundry Laundry Closet
Interior
Interior Features Foyer, Master Downstairs, Vaulted Ceiling(s), Ceiling Fan(s), Walk-In Closet(s)
Laundry Location Laundry Closet
Heating Heat Pump
Cooling Central Air
Flooring LVT/LVP, Carpet, Vinyl
Fireplaces Type None
Fireplace No
Window Features Blinds
Appliance Stove/Oven - Electric, Refrigerator, Dishwasher, Cooktop - Electric
Laundry Laundry Closet
Exterior
Exterior Feature None
Garage Off Street, Paved
Garage Spaces 1.0
Pool None
Waterfront Yes
View Pond, Water
Roof Type Shingle
Porch Covered, Patio, Porch
Parking Type Off Street, Paved
Building
Story 1
Entry Level One
Foundation Slab
Sewer Municipal Sewer
Water Municipal Water
Structure Type None
New Construction No
Others
Tax ID 8-240-H -4216
Acceptable Financing Cash, Conventional, FHA, VA Loan
Listing Terms Cash, Conventional, FHA, VA Loan
Special Listing Condition None
Read Less Info
Want to know what your home might be worth? Contact us for a FREE valuation!

Our team is ready to help you sell your home for the highest possible price ASAP

GET MORE INFORMATION

Owner/Broker In Charge | License ID: 267841






