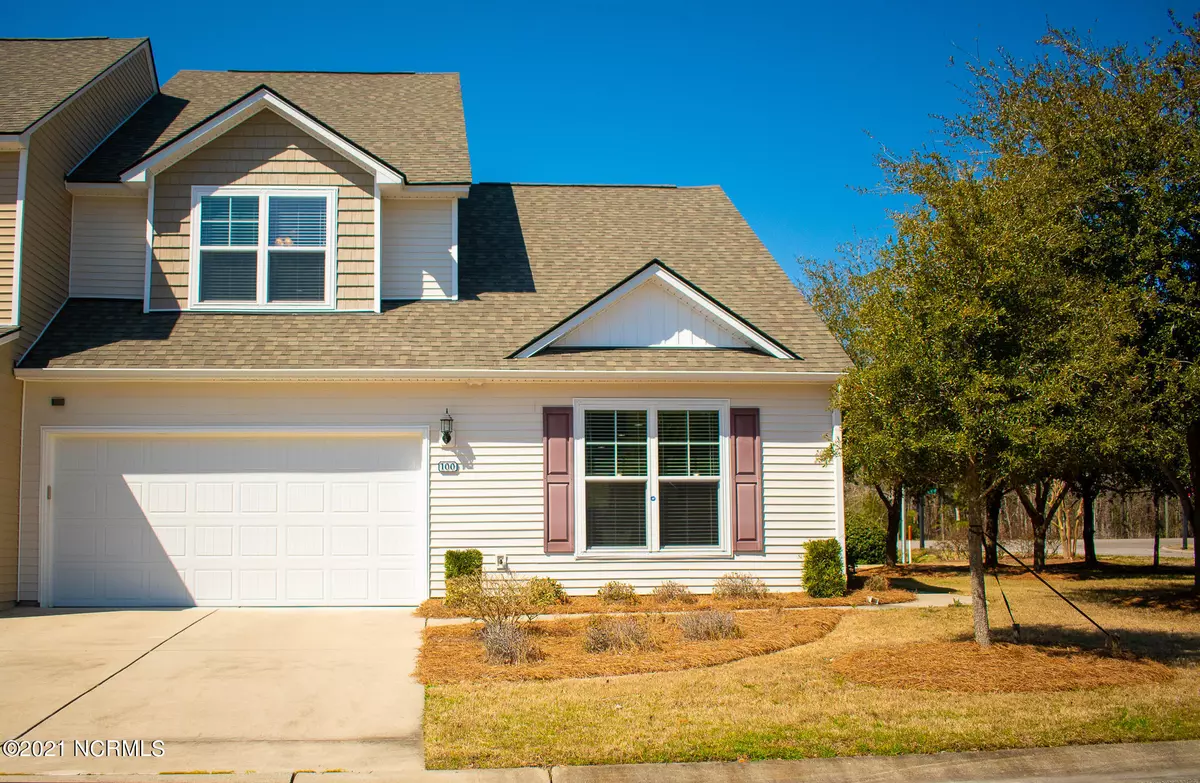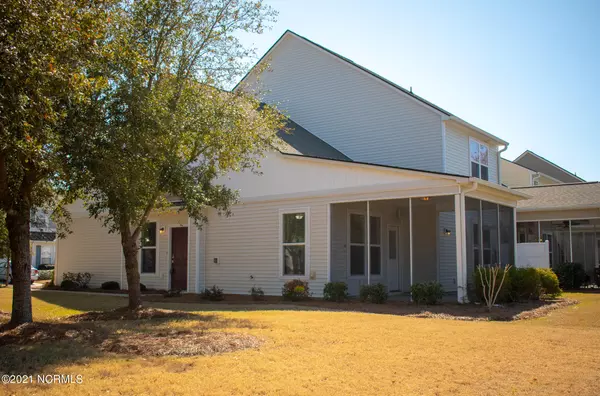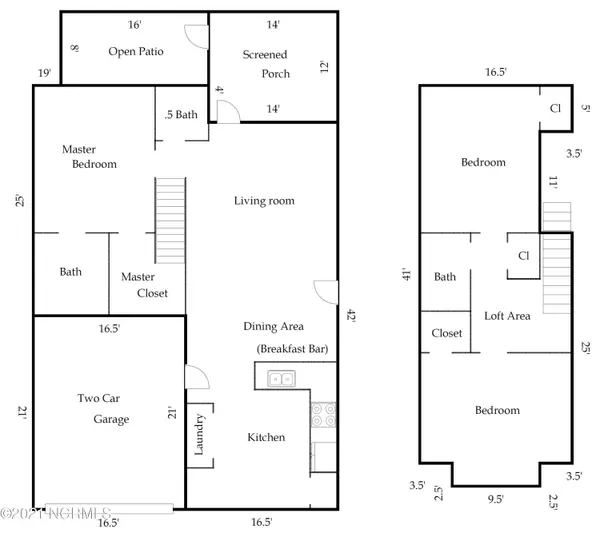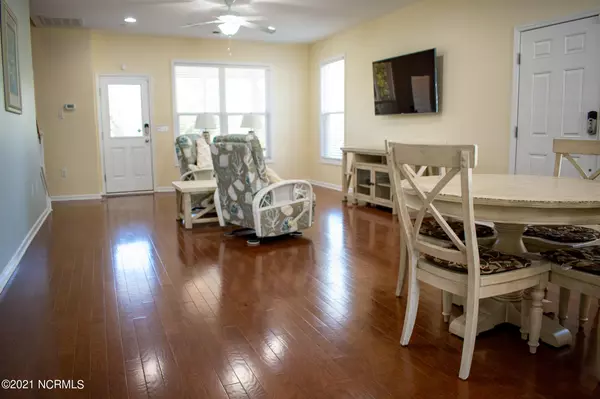$189,900
$189,900
For more information regarding the value of a property, please contact us for a free consultation.
3 Beds
3 Baths
1,777 SqFt
SOLD DATE : 05/10/2021
Key Details
Sold Price $189,900
Property Type Townhouse
Sub Type Townhouse
Listing Status Sold
Purchase Type For Sale
Square Footage 1,777 sqft
Price per Sqft $106
Subdivision Beacon Townes
MLS Listing ID 100260945
Sold Date 05/10/21
Style Wood Frame
Bedrooms 3
Full Baths 2
Half Baths 1
HOA Fees $3,000
HOA Y/N Yes
Originating Board North Carolina Regional MLS
Year Built 2015
Annual Tax Amount $1,109
Lot Size 2,178 Sqft
Acres 0.05
Lot Dimensions Condo
Property Description
Welcome home to the good life! Presented for sale is this former model, semi-attached home located in Beacon Townes. If your goal includes great amenities, the coastal lifestyle, open concept living and quality finishes, you're almost home! Offering 1,750 square feet, this semi-attached townhouse is just what you've been looking for. Features include a two-car garage, painted garage-concrete flooring, hardwood/tile floor coverings, granite kitchen counters, stainless steel appliances, first floor master bedroom, walk-in shower (master bath), screened porch, oversized patio, tiled guest bath, wired for sound, 9' ceilings, crown moldings and much more (features list available). Located within minutes to Myrtle Beach, quaint Sunset Beach, the most amazing restaurants, other daily conveniences (medical, shopping, golf, entertainment, etc.), you'll find yourself right at home with some easy living as the HOA maintains the exterior/grounds while you can get out and play or just relax in the sun! Community amenities include an inground pool and bathhouse, located just around the corner from your new home. Make it yours today because if you don't, you know somebody else will!
Location
State NC
County Brunswick
Community Beacon Townes
Zoning CS-PRD
Direction Highway 17 to Pilothouse Pl, right on Freeboard Ln, house on right.
Location Details Mainland
Rooms
Primary Bedroom Level Primary Living Area
Interior
Interior Features Solid Surface, Master Downstairs, 9Ft+ Ceilings, Ceiling Fan(s), Walk-in Shower, Eat-in Kitchen, Walk-In Closet(s)
Heating Forced Air
Cooling Central Air
Flooring Carpet, Tile, Wood
Fireplaces Type None
Fireplace No
Window Features Thermal Windows,Blinds
Appliance Stove/Oven - Electric, Microwave - Built-In, Disposal, Dishwasher
Laundry Laundry Closet
Exterior
Garage Off Street, Paved
Garage Spaces 2.0
Waterfront No
Waterfront Description None
Roof Type Composition
Porch Patio, Porch, Screened
Building
Lot Description Corner Lot
Story 2
Entry Level Two
Foundation Slab
Sewer Municipal Sewer
Water Municipal Water
New Construction No
Others
Tax ID 240fd037
Acceptable Financing Cash, Conventional
Listing Terms Cash, Conventional
Special Listing Condition None
Read Less Info
Want to know what your home might be worth? Contact us for a FREE valuation!

Our team is ready to help you sell your home for the highest possible price ASAP

GET MORE INFORMATION

Owner/Broker In Charge | License ID: 267841






