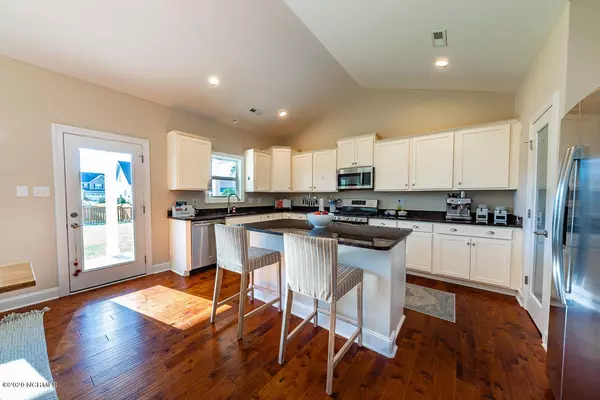$285,000
$285,000
For more information regarding the value of a property, please contact us for a free consultation.
3 Beds
2 Baths
1,706 SqFt
SOLD DATE : 12/08/2020
Key Details
Sold Price $285,000
Property Type Single Family Home
Sub Type Single Family Residence
Listing Status Sold
Purchase Type For Sale
Square Footage 1,706 sqft
Price per Sqft $167
Subdivision Carolina Colours
MLS Listing ID 100241805
Sold Date 12/08/20
Style Wood Frame
Bedrooms 3
Full Baths 2
HOA Fees $2,052
HOA Y/N Yes
Year Built 2017
Lot Size 10,454 Sqft
Acres 0.24
Lot Dimensions IRR
Property Sub-Type Single Family Residence
Source North Carolina Regional MLS
Property Description
This immaculate home in Carolina Colours is a must see! This home has an open floor plan that flows well between the living room, dining room and kitchen. The kitchen has granite counter tops, pantry, garbage disposal, kitchen island, and a gas stove/oven. The principal suite offers trey ceilings, walk in closet, dual granite vanities, walk in shower, and a garden tub. The spare bedrooms offer nice space for friends or family and has a spare bathroom with granite countertops. The backyard has a covered patio and a fenced in yard great for entertaining or enjoying a morning coffee. The house has an unfinished room above the garage that could be finished off for families looking for a fourth bedroom or is great for storage. This home also features a natural gas furnace, Rinnai gas water heater, programmable thermostat, built in shelves in the mudroom area, and many more. This home is just minutes to local shopping, restaurants, and Historic Downtown New Bern. Only a short drive to MCAS Cherry Point and North Carolina's Crystal Coast with beach access. Call us today for your private showing!
Location
State NC
County Craven
Community Carolina Colours
Zoning Residential
Direction Hwy 70 East to W. Thurman Road, TR. Straight on Waterscape Way to Bayberry Park Drive, TR.
Location Details Mainland
Rooms
Basement None
Primary Bedroom Level Primary Living Area
Interior
Interior Features Foyer, Mud Room, Master Downstairs, 9Ft+ Ceilings, Tray Ceiling(s), Vaulted Ceiling(s), Ceiling Fan(s), Pantry, Walk-in Shower, Walk-In Closet(s)
Heating Natural Gas
Cooling Central Air
Flooring Carpet, Tile, Wood
Fireplaces Type Gas Log
Fireplace Yes
Appliance Stove/Oven - Gas, Refrigerator, Microwave - Built-In, Dishwasher
Laundry Inside
Exterior
Exterior Feature Gas Logs
Parking Features On Site, Paved
Garage Spaces 2.0
Pool None
Amenities Available Cable, Clubhouse, Community Pool, Fitness Center, Maint - Comm Areas, Sidewalk, Tennis Court(s), Trail(s), See Remarks
Waterfront Description None
Roof Type Shingle
Accessibility None
Porch Covered, Patio, Porch
Building
Lot Description Open Lot
Story 1
Entry Level One
Foundation Slab
Sewer Municipal Sewer
Water Municipal Water
Structure Type Gas Logs
New Construction No
Others
Tax ID 7-104-14-019
Acceptable Financing Cash, Conventional, FHA, VA Loan
Listing Terms Cash, Conventional, FHA, VA Loan
Special Listing Condition None
Read Less Info
Want to know what your home might be worth? Contact us for a FREE valuation!

Our team is ready to help you sell your home for the highest possible price ASAP

GET MORE INFORMATION
Owner/Broker In Charge | License ID: 267841






