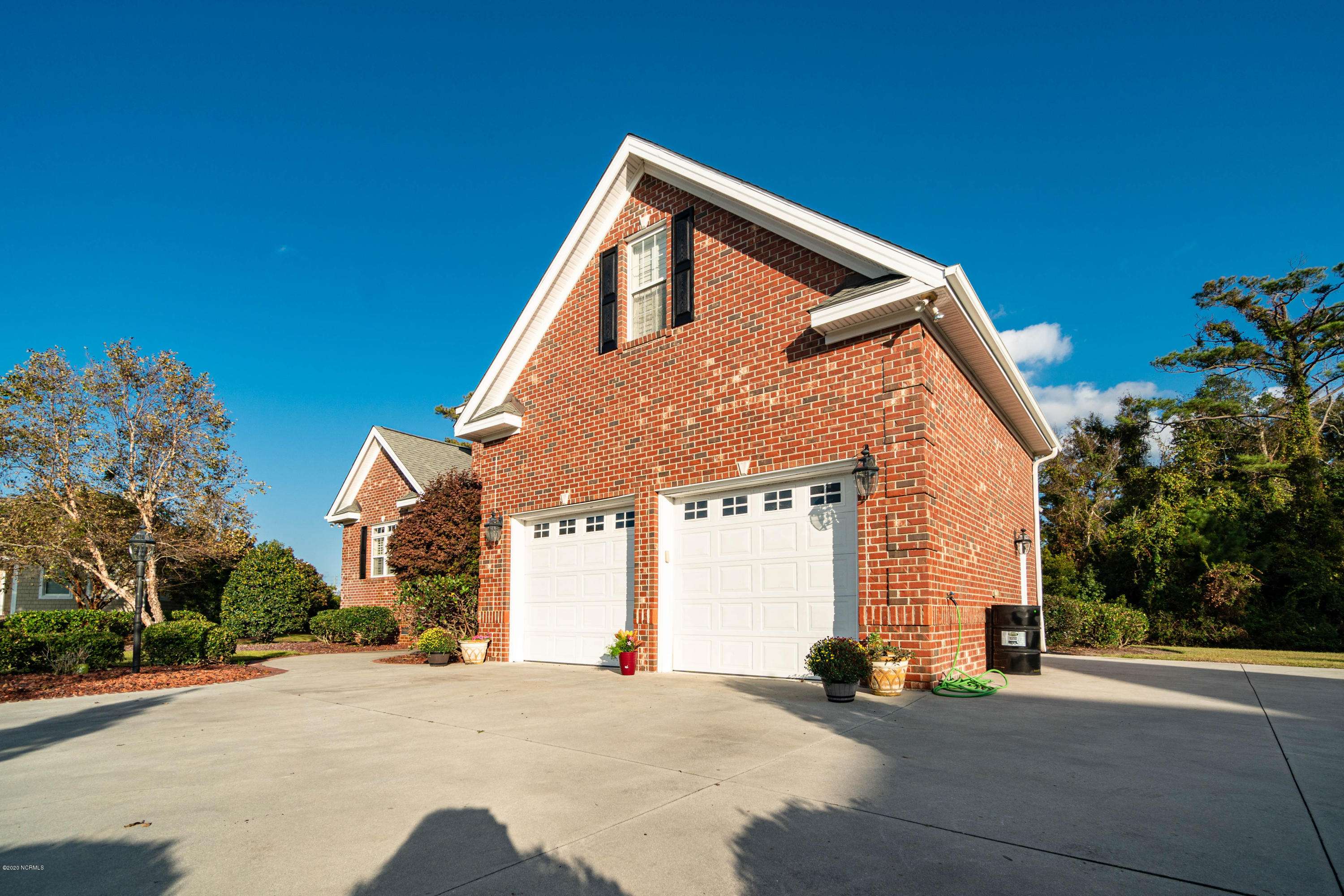$570,000
$595,000
4.2%For more information regarding the value of a property, please contact us for a free consultation.
4 Beds
3 Baths
2,870 SqFt
SOLD DATE : 06/07/2021
Key Details
Sold Price $570,000
Property Type Single Family Home
Sub Type Single Family Residence
Listing Status Sold
Purchase Type For Sale
Square Footage 2,870 sqft
Price per Sqft $198
Subdivision Spooners Creek N
MLS Listing ID 100242003
Sold Date 06/07/21
Bedrooms 4
Full Baths 3
HOA Fees $475
HOA Y/N Yes
Year Built 2005
Annual Tax Amount $1,666
Lot Size 0.588 Acres
Acres 0.59
Lot Dimensions 54X182 176/110X193
Property Sub-Type Single Family Residence
Source North Carolina Regional MLS
Property Description
Back on the market! Buyers financing fell through, don't miss out on this opportunity to own a custom traditional brick home is located in one of Morehead City's most desirable neighborhoods, Spooners Creek North. Spectacular curb appeal featuring a brick lined driveway and low maintenance landscape anchors this culdesac home. Overlooking the extra large lot from the low maintenance Trex deck, the lot is backed by mature trees which provide substantial privacy for outdoor gatherings. A spacious foyer welcomes you into the open living area with hardwood floors and cathedral ceilings. The kitchen has stunning African black granite countertops and custom tile backsplash set on solid wood custom cabinetry. The main floor master is complete with his and her closets leading to a spacious en suite with separate vanities, large jetted tub, and walk in shower both with custom tile. The second floor has two bedrooms, a full bath, and bonus ''flex'' room. This home is minutes from marinas, boat ramps, shopping, and beaches making coastal living a breeze.
Location
State NC
County Carteret
Community Spooners Creek N
Zoning R-20
Direction Hwy 24 turn on to Harbor Drive then take next left on to Alexandra Ct. drive to the cul-de-sac at 12 O'clock.
Location Details Mainland
Rooms
Basement Crawl Space
Primary Bedroom Level Primary Living Area
Interior
Interior Features Foyer, Mud Room, Solid Surface, 9Ft+ Ceilings, Vaulted Ceiling(s), Pantry, Walk-in Shower, Walk-In Closet(s)
Heating Heat Pump
Cooling Central Air
Flooring LVT/LVP, Carpet, Tile, Wood
Fireplaces Type None
Fireplace No
Window Features Thermal Windows
Appliance Water Softener, Washer, Vent Hood, Stove/Oven - Electric, Refrigerator, Ice Maker, Dryer, Dishwasher
Laundry Inside
Exterior
Exterior Feature Irrigation System
Parking Features On Site, Paved
Garage Spaces 2.0
Pool None
Amenities Available Maint - Grounds, Marina, Street Lights
Waterfront Description Sound Side,Water Access Comm,Waterfront Comm,None
Roof Type Architectural Shingle
Porch Deck
Building
Lot Description Cul-de-Sac Lot
Story 2
Entry Level Two
Sewer Community Sewer
Water Well
Structure Type Irrigation System
New Construction No
Others
Tax ID 6356.16.84.8923000
Acceptable Financing Cash, Conventional
Listing Terms Cash, Conventional
Special Listing Condition None
Read Less Info
Want to know what your home might be worth? Contact us for a FREE valuation!

Our team is ready to help you sell your home for the highest possible price ASAP

GET MORE INFORMATION
Owner/Broker In Charge | License ID: 267841






