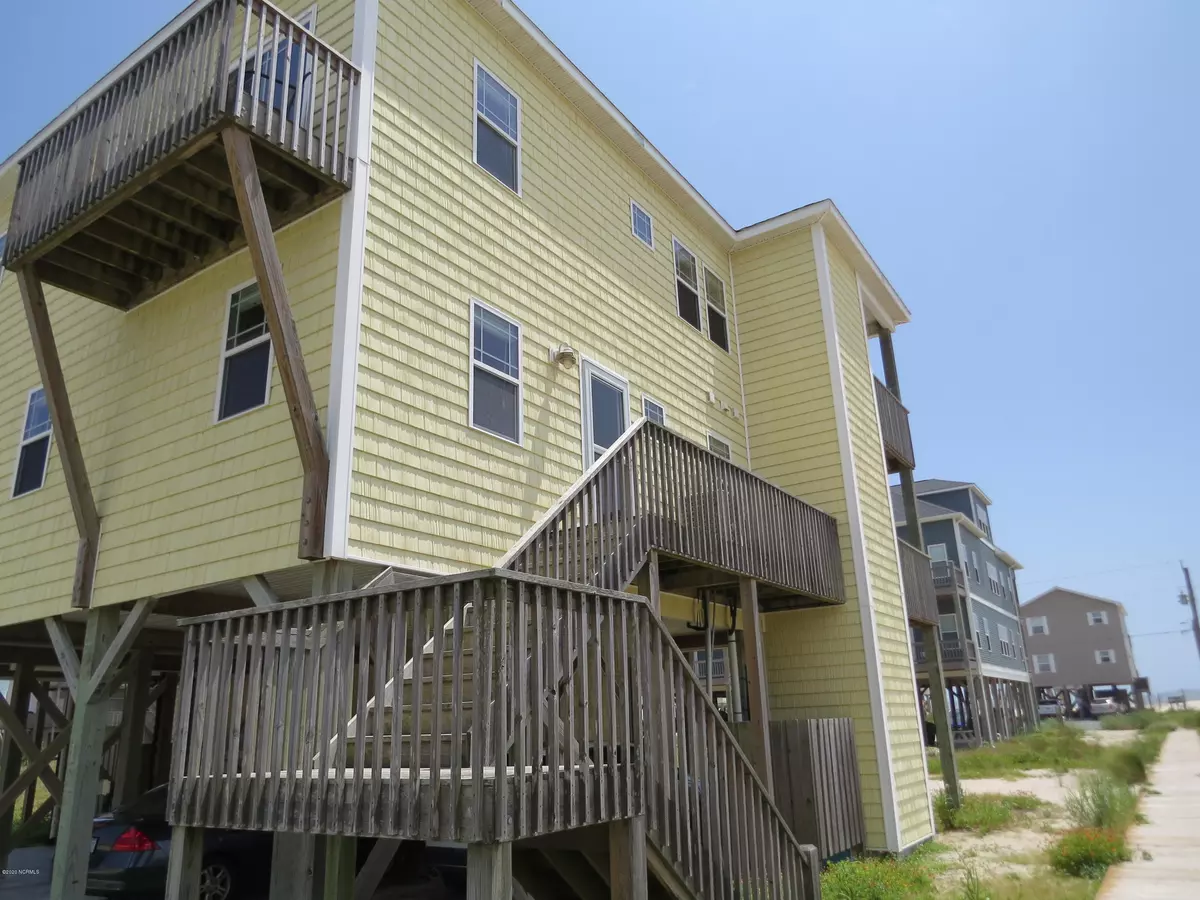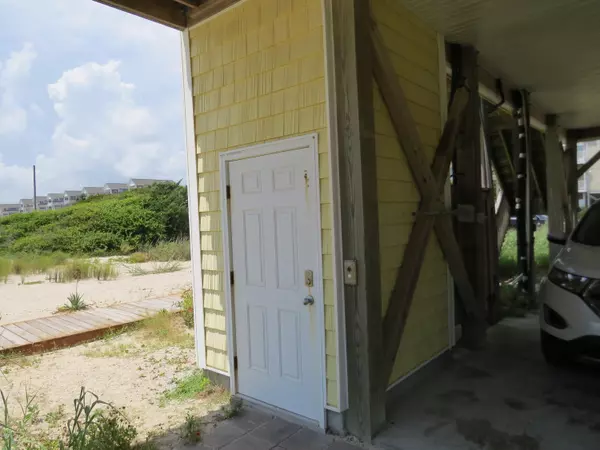$399,000
$415,000
3.9%For more information regarding the value of a property, please contact us for a free consultation.
4 Beds
3 Baths
1,440 SqFt
SOLD DATE : 10/06/2020
Key Details
Sold Price $399,000
Property Type Townhouse
Sub Type Townhouse
Listing Status Sold
Purchase Type For Sale
Square Footage 1,440 sqft
Price per Sqft $277
Subdivision Winterhaven
MLS Listing ID 100229790
Sold Date 10/06/20
Style Wood Frame
Bedrooms 4
Full Baths 3
HOA Y/N No
Originating Board North Carolina Regional MLS
Year Built 2011
Annual Tax Amount $3,623
Lot Dimensions --
Property Description
Gorgeous ocean views from this 4 bed, 3 bath townhome and just a short walk to a public beach access! This reverse floor plan home has 3 bed rooms, including the master, on the first level. The upper level opens to a kitchen/dining combo area that is open to the living area. Off the kitchen is a pantry and multi-purpose storage area with a wine cooler, a bed room and full bath. Multilevel decks on the ocean side provide serene views, while the sound side balcony off of the upstairs bedroom offers views of the sunsets and sound. To ease the strain of climbing steps, there is an enclosed, exterior 3 stop elevator. There is a 2 car parking area under the home, with additional room to park on the driveway, and a large storage area for all of those beach toys. Furnished (with exceptions)... a must see!
Location
State NC
County Onslow
Community Winterhaven
Zoning R-10
Direction From the Surf City island round-about travel north on N New River Dr which becomes Island Dr. for 2.4 miles. The property is on the right.
Location Details Island
Rooms
Other Rooms Shower
Basement None
Primary Bedroom Level Non Primary Living Area
Interior
Interior Features Elevator, 9Ft+ Ceilings, Vaulted Ceiling(s), Ceiling Fan(s), Furnished, Pantry, Reverse Floor Plan, Walk-in Shower
Heating Heat Pump
Cooling Central Air
Flooring Carpet, Tile
Fireplaces Type None
Fireplace No
Window Features Blinds
Appliance See Remarks, Washer, Refrigerator, Microwave - Built-In, Dryer, Dishwasher
Laundry Laundry Closet
Exterior
Exterior Feature Outdoor Shower
Parking Features Carport, Paved
Carport Spaces 2
Pool None
Waterfront Description Third Row
View Ocean, Sound View, Water
Roof Type Architectural Shingle
Porch Covered, Deck
Building
Story 2
Entry Level Two
Foundation Other
Sewer Private Sewer
Water Municipal Water
Structure Type Outdoor Shower
New Construction No
Others
Tax ID 804a-28.1
Acceptable Financing Cash, Conventional, VA Loan
Listing Terms Cash, Conventional, VA Loan
Special Listing Condition None
Read Less Info
Want to know what your home might be worth? Contact us for a FREE valuation!

Our team is ready to help you sell your home for the highest possible price ASAP

GET MORE INFORMATION
Owner/Broker In Charge | License ID: 267841






