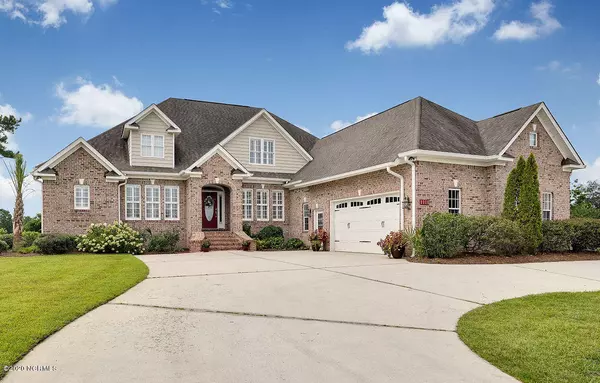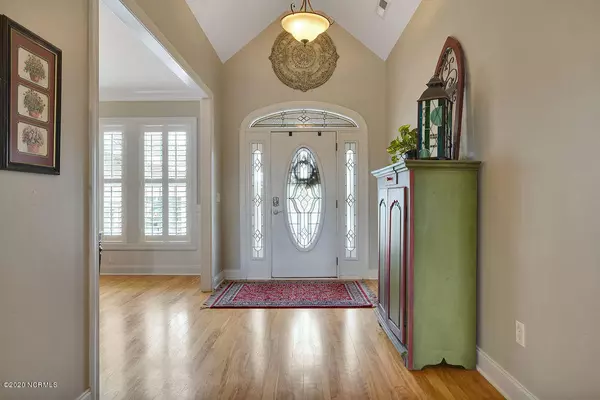$532,456
$550,000
3.2%For more information regarding the value of a property, please contact us for a free consultation.
4 Beds
5 Baths
3,699 SqFt
SOLD DATE : 10/23/2020
Key Details
Sold Price $532,456
Property Type Single Family Home
Sub Type Single Family Residence
Listing Status Sold
Purchase Type For Sale
Square Footage 3,699 sqft
Price per Sqft $143
Subdivision Waterford Of The Carolinas
MLS Listing ID 100229807
Sold Date 10/23/20
Style Wood Frame
Bedrooms 4
Full Baths 4
Half Baths 1
HOA Fees $1,248
HOA Y/N Yes
Year Built 2006
Lot Size 0.603 Acres
Acres 0.6
Lot Dimensions 78 x 237 x 192 x 173
Property Sub-Type Single Family Residence
Source North Carolina Regional MLS
Property Description
Beautiful, 4 bedroom, 4.5 bath, custom built brick home is located on a .60 acre cul-de-sac & waterfront lot in Waterford of the Carolinas! This stunning home has a circular driveway, courtyard garage and amazing views of the waterways from most rooms in the home. The welcoming front porch leads to the dramatic foyer with a cathedral ceiling and an adjacent formal dining room. The expansive living room features a coffered ceiling and a natural gas fireplace with decorative mantel. Well-planned kitchen has an abundance of cabinetry and counter space, raised bar, pendant lighting, large pantry with barn style door, metal backsplash, under cabinet lighting, all stainless appliances including a 6-burner gas cooktop and a Kohler farmhouse sink. For informal meals there is a cozy breakfast nook with direct access to the outside deck. Master suite includes an illuminated trey ceiling and a private bath with a double sink vanity, jetted tub, walk-in tiled shower, enclosed water closet and a large walk-in closet. Nearby is bedroom #2 that has an en-suite bath. This amazing home also provides the opportunity for an in-law suite featuring a separate large living area, fully equipped kitchen with all appliances and has access to the back deck. (currently this suite is set up as a home gym) The third full bath is connected to the in-law suite and includes a spacious tiled shower. There is a third bedroom connected to the 3rd bath which gives flexibility to being a part of the in-law suite or a separate bedroom. There is also a powder room and nice size laundry room on the first level. Upstairs is a very roomy bonus room including the 4th full bath and 2 separate attic storage areas. Spacious 2 car garage has overhead rack storage plus a platform lift that offers access into the home without needing to utilize the stairs. The backyard oasis features a deck that runs along almost the entire back of the home, a fenced yard and spectacular water views. Extras: wood and tile floors throughout downstairs, ADA compliant, humidity controlled crawl space, new 5 ton Trane HVAC for downstairs, Rainsport water softener & a Rinnai tankless gas water heater. Natural gas is also used for the fireplace, cooktop and dryer. This open floorplan is immaculate, move-in ready and shows like a model! The amenities in this award winning, resort style gated community include a clubhouse, zero entry saltwater pool, fitness center, tennis, pickleball, kayaking, paddle boating, canoeing, fishing, biking and walking trails & more. Historic downtown Wilmington is close by and it is rich with history, entertainment, festivals, concerts and much more. There are so many dining options both inside and out and many are situated on or in view of the Cape Fear River, the Atlantic Ocean or the Intracoastal Waterway. There is a lot of shoreline to be explored at both the New Hanover and Brunswick County beaches. Whether it is surfing, swimming, sunning, shelling or relaxing that you enjoy there is something for everyone at the area's lovely beach towns! Access to I-40 and I-140 are both nearby.
Location
State NC
County Brunswick
Community Waterford Of The Carolinas
Zoning LE-R-6
Direction from Wilmington: take Hwy 17S toward Myrtle Beach, right into Waterford of the Carolinas, take to the 4 way stop & turn left on Woodwind, Continue to traffic circle and stay straight. First right on Darlington.
Location Details Mainland
Rooms
Basement Crawl Space
Primary Bedroom Level Primary Living Area
Interior
Interior Features Foyer, Whirlpool, Master Downstairs, 2nd Kitchen, 9Ft+ Ceilings, Apt/Suite, Tray Ceiling(s), Vaulted Ceiling(s), Ceiling Fan(s), Pantry, Sauna, Walk-in Shower, Eat-in Kitchen, Walk-In Closet(s)
Heating Electric, Forced Air, Heat Pump
Cooling Central Air
Flooring Carpet, Tile, Wood
Fireplaces Type Gas Log
Fireplace Yes
Window Features Thermal Windows,Blinds
Appliance See Remarks, Water Softener, Stove/Oven - Electric, Refrigerator, Microwave - Built-In, Disposal, Dishwasher, Cooktop - Gas, Convection Oven
Laundry Inside
Exterior
Exterior Feature Irrigation System
Parking Features Circular Driveway, Off Street, Paved
Garage Spaces 2.0
Pool See Remarks
Utilities Available Natural Gas Connected
Amenities Available Basketball Court, Clubhouse, Community Pool, Fitness Center, Gated, Maint - Comm Areas, Maint - Roads, Management, Picnic Area, Playground, Sidewalk, Taxes, Tennis Court(s), Trail(s)
Waterfront Description Canal Front
View Canal, Water
Roof Type Shingle
Accessibility Accessible Doors, Accessible Entrance, Accessible Hallway(s), Accessible Kitchen, Accessible Full Bath
Porch Covered, Deck, Patio, Porch
Building
Lot Description Cul-de-Sac Lot
Story 1
Entry Level One
Sewer Municipal Sewer
Water Municipal Water
Structure Type Irrigation System
New Construction No
Others
Tax ID 037nj047
Acceptable Financing Cash, Conventional, VA Loan
Listing Terms Cash, Conventional, VA Loan
Special Listing Condition None
Read Less Info
Want to know what your home might be worth? Contact us for a FREE valuation!

Our team is ready to help you sell your home for the highest possible price ASAP

GET MORE INFORMATION
Owner/Broker In Charge | License ID: 267841






