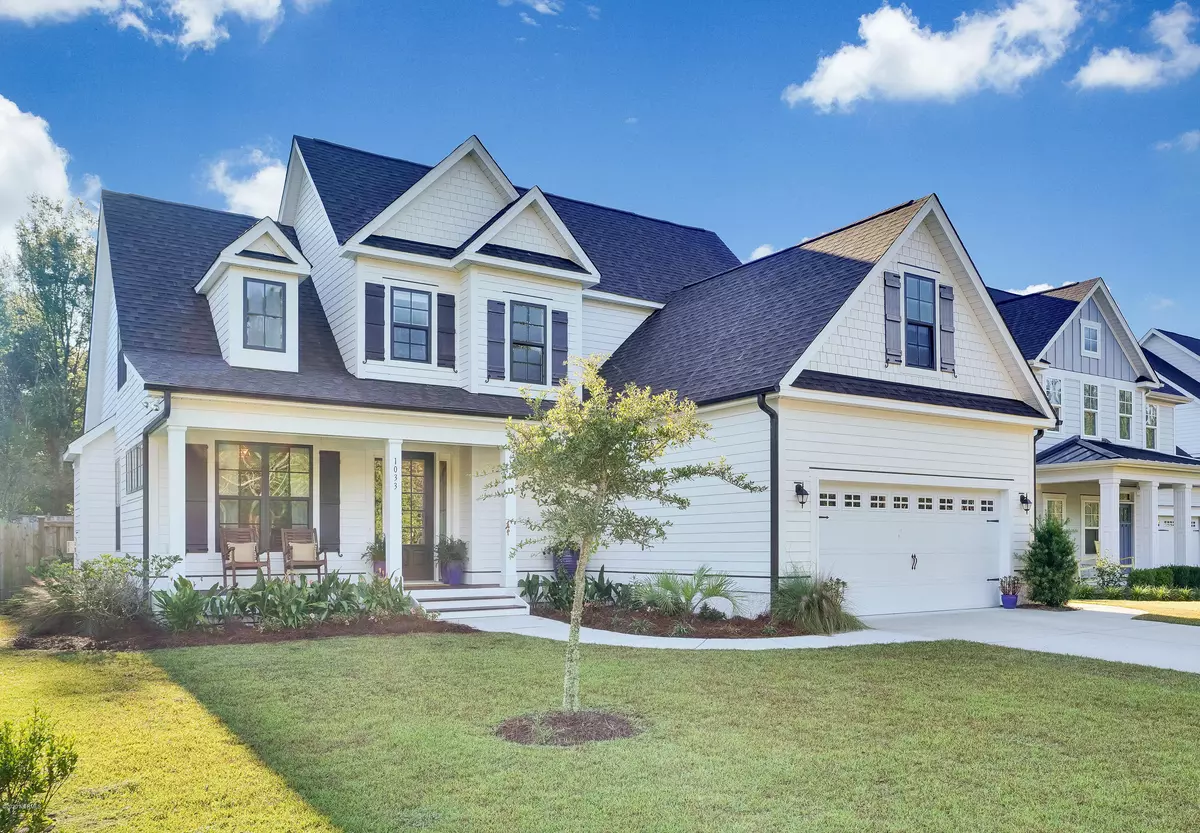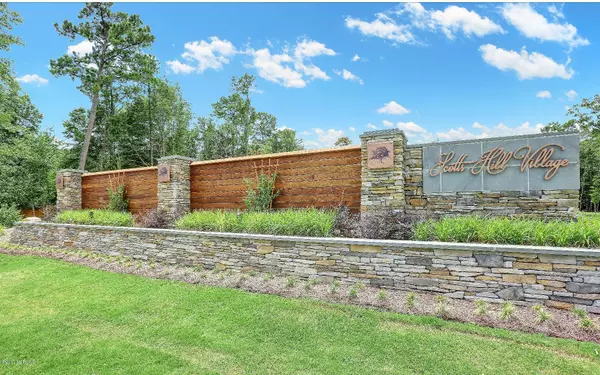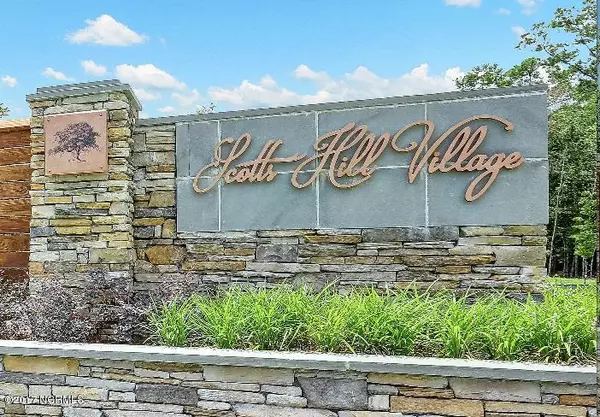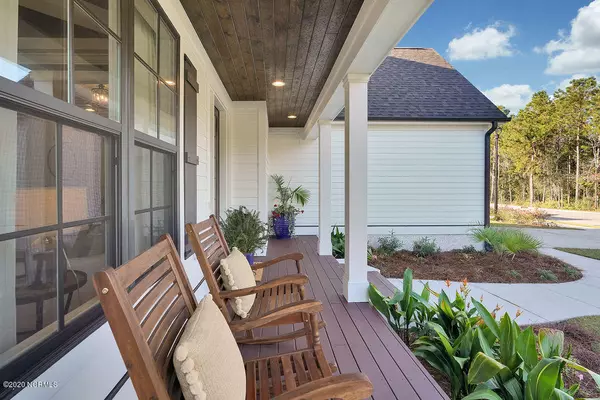$450,000
$459,900
2.2%For more information regarding the value of a property, please contact us for a free consultation.
4 Beds
4 Baths
2,615 SqFt
SOLD DATE : 02/02/2021
Key Details
Sold Price $450,000
Property Type Single Family Home
Sub Type Single Family Residence
Listing Status Sold
Purchase Type For Sale
Square Footage 2,615 sqft
Price per Sqft $172
Subdivision Scotts Hill Village
MLS Listing ID 100243731
Sold Date 02/02/21
Style Wood Frame
Bedrooms 4
Full Baths 3
Half Baths 1
HOA Fees $900
HOA Y/N Yes
Originating Board North Carolina Regional MLS
Year Built 2017
Lot Size 9,609 Sqft
Acres 0.22
Lot Dimensions 64 X 150 x 64 x 150
Property Description
MOVE-IN READY!! This Exceptional Custom Home located in the Highly Sought-After and Quickly developing Community of Scotts Hill Village is BETTER THAN NEW; Completed in 2017, this Immaculate home is the perfect blend of Coastal, Classic & Timeless. Inviting in every way, this 4 bedroom, 3.5 bath (Plus bonus) Open-Plan Concept with first floor master bedroom is perfect for entertaining and HGTV enthusiasts who seek the most up-to-date fit & finishes. Stunning, oversized Kitchen Island designed in the lightest of gray cabinets with decorative legs and finished with White Veined Quartz Countertops, Truly IS the HEART of the home, as it sits anchoring the Gourmet Kitchen and is completely open to the family room, casual dining, and formal dining/or home office. Finished in white shaker wall cabinets, white subway tile, stainless appliances with natural gas stove, the kitchen sets the stage for creating memories with friends and family. With windows at every turn, natural light fills every room, creating warm, cozy, and happy spaces. Wide-Plank, Hand-Hued Hardwood Floors are accentuated by extensive interior moldings with shiplap fireplace detail, built-in cubbies in the mudroom & coffered ceilings in the dining room. Enjoy fresh air on the screened porch, overlooking grilling patio and Fully Fenced-in Backyard with wooded buffer for privacy. 3 Guest Bedrooms, Bonus Room and Large, Unfinished Walk-In Storage Room over the garage finish out the second floor. The Classic Coastal Exterior features white hardie siding with upgraded bronze window detail, decorative exterior shutters, wide front porch, raised foundation and intricate roof line, creating curb-appeal that will ensure you smile each time you return home! Located only 5 minutes to Shopping, Dining, Medical, and I-140 Access, 15 Minutes to Downtown & Mayfaire, & 20 Minutes to Wrightsville Beach. No City Taxes. This Home is a MUST SEE!
Location
State NC
County New Hanover
Community Scotts Hill Village
Zoning R-15
Direction Head North on Market Street. Keep right at the fork, follow signs for US-17 N and merge onto US-17 N. Turn Right onto Scotts Hill Loop Road. Turn right into entrance of Scotts Hill Village. Home will be on the left half-way down the street. Homesite #9.
Location Details Mainland
Rooms
Primary Bedroom Level Primary Living Area
Interior
Interior Features Foyer, Mud Room, Master Downstairs, 9Ft+ Ceilings, Tray Ceiling(s), Ceiling Fan(s), Pantry, Walk-in Shower, Walk-In Closet(s)
Heating Electric, Heat Pump, Zoned
Cooling Central Air, Zoned
Flooring Carpet, Tile, Wood
Fireplaces Type Gas Log
Fireplace Yes
Appliance Stove/Oven - Gas, Microwave - Built-In, Dishwasher
Laundry Inside
Exterior
Exterior Feature Irrigation System
Parking Features Off Street, On Site, Paved
Garage Spaces 2.0
Waterfront Description None
Roof Type Architectural Shingle
Porch Patio, Porch, Screened
Building
Story 2
Entry Level Two
Foundation Raised, Slab
Sewer Municipal Sewer
Water Municipal Water
Structure Type Irrigation System
New Construction No
Others
Tax ID R02900-002-084-000
Acceptable Financing Cash, Conventional, FHA, VA Loan
Listing Terms Cash, Conventional, FHA, VA Loan
Special Listing Condition None
Read Less Info
Want to know what your home might be worth? Contact us for a FREE valuation!

Our team is ready to help you sell your home for the highest possible price ASAP

GET MORE INFORMATION
Owner/Broker In Charge | License ID: 267841






