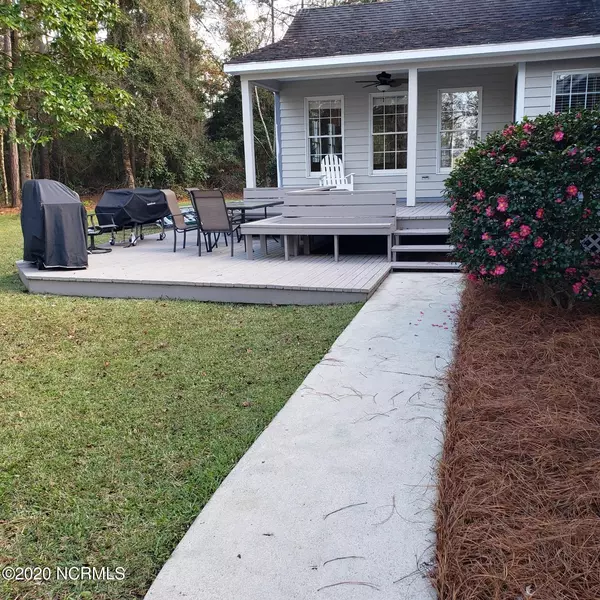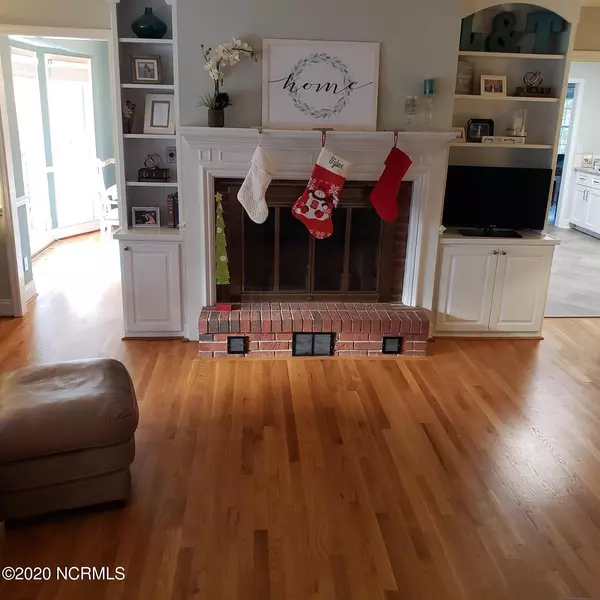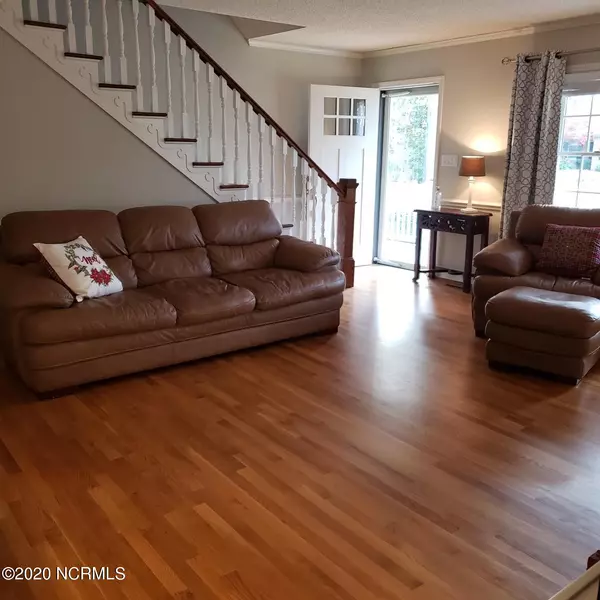$365,000
$415,000
12.0%For more information regarding the value of a property, please contact us for a free consultation.
3 Beds
3 Baths
2,374 SqFt
SOLD DATE : 01/22/2021
Key Details
Sold Price $365,000
Property Type Single Family Home
Sub Type Single Family Residence
Listing Status Sold
Purchase Type For Sale
Square Footage 2,374 sqft
Price per Sqft $153
Subdivision Not In Subdivision
MLS Listing ID 100248851
Sold Date 01/22/21
Style Wood Frame
Bedrooms 3
Full Baths 2
Half Baths 1
HOA Y/N No
Originating Board North Carolina Regional MLS
Year Built 1983
Annual Tax Amount $1,049
Lot Size 0.803 Acres
Acres 0.8
Lot Dimensions 160 x 225 x 155 x 220
Property Description
Golf course and river views enhance the beauty of this classic Cape Cod home in the Country Club area of Morehead City. Wooded on two sides it is a very quiet property, offers exceptional privacy and is close to downtown Morehead, the hospital, schools and local beaches. The home features a fully remodeled kitchen with quartz counters, breakfast nook, 2 large pantries, family room, first floor master with fully remodeled bath and huge closet, hardwood floors throughout the first floor, wood burning fireplace, formal dining and living room, large back deck for entertaining, a walk in attic, two car garage, separate laundry room and a shed/workshop with plenty of project room. The sunsets over the golf course are spectacular. The house and shed are being repainted and are scheduled to be completed along with a new shed roof within the next 2 weeks.
Location
State NC
County Carteret
Community Not In Subdivision
Zoning R-4
Direction Country Club Rd to River Drive on the left past the golf course. One car wide road. Cars leaving have the right of way. Once you enter a clear road you have the right of way. House is 2nd on the right before the curve. Beige color. White truck in driveway.
Location Details Mainland
Rooms
Other Rooms Workshop
Basement Crawl Space, None
Primary Bedroom Level Primary Living Area
Interior
Interior Features Master Downstairs, Ceiling Fan(s), Pantry, Walk-In Closet(s)
Heating Electric, Heat Pump
Cooling Central Air
Flooring LVT/LVP, Carpet, Tile, Wood
Window Features Blinds
Appliance Water Softener, Stove/Oven - Electric, Refrigerator, Microwave - Built-In, Dishwasher
Laundry Inside
Exterior
Parking Features Off Street, Paved
Garage Spaces 2.0
View River, Water
Roof Type Composition
Porch Covered, Deck, Porch
Building
Story 2
Entry Level Two
Foundation Block
Sewer Septic On Site
Water Well
New Construction No
Others
Tax ID 6377.20.81.4632000
Acceptable Financing Cash, Conventional, FHA, USDA Loan, VA Loan
Listing Terms Cash, Conventional, FHA, USDA Loan, VA Loan
Special Listing Condition None
Read Less Info
Want to know what your home might be worth? Contact us for a FREE valuation!

Our team is ready to help you sell your home for the highest possible price ASAP

GET MORE INFORMATION
Owner/Broker In Charge | License ID: 267841






