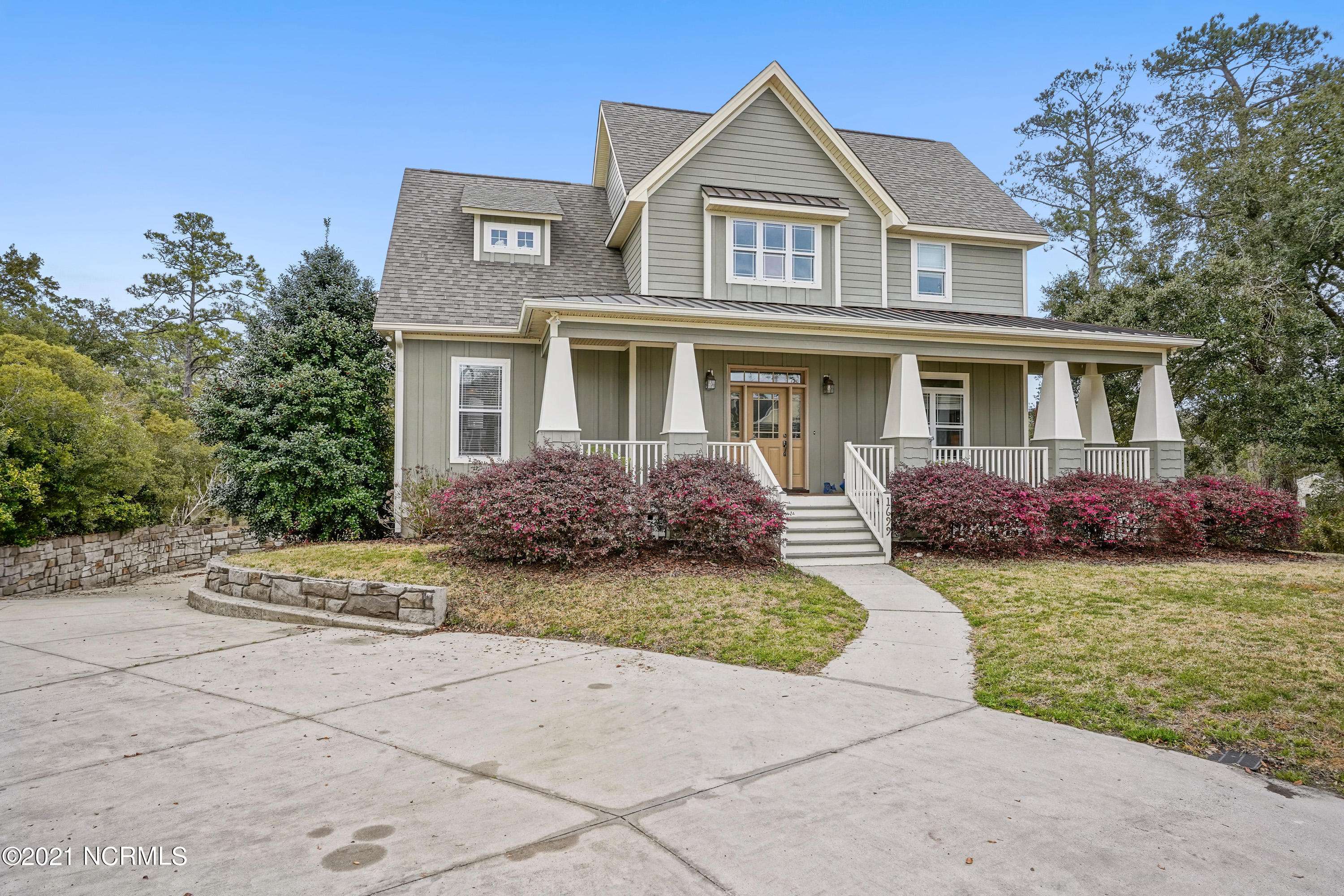$410,000
$410,000
For more information regarding the value of a property, please contact us for a free consultation.
3 Beds
3 Baths
2,518 SqFt
SOLD DATE : 05/12/2021
Key Details
Sold Price $410,000
Property Type Single Family Home
Sub Type Single Family Residence
Listing Status Sold
Purchase Type For Sale
Square Footage 2,518 sqft
Price per Sqft $162
Subdivision Bent Tree Plantation
MLS Listing ID 100263472
Sold Date 05/12/21
Style Wood Frame
Bedrooms 3
Full Baths 2
Half Baths 1
HOA Y/N No
Year Built 2004
Annual Tax Amount $2,268
Lot Size 0.570 Acres
Acres 0.57
Lot Dimensions 177x155x170x131
Property Sub-Type Single Family Residence
Source North Carolina Regional MLS
Property Description
This bright and airy custom built modern Craftsman style home's large front porch welcomes you into a flowing first floor with spacious foyer, 2 story great room with gas log fireplace and built ins, kitchen, laundry room, dining room and Master suite. Sit by the picture window in your kitchen to watch the changing tide in the salt marsh, birds, and the occasional parade of deer walking through the wooded side yard. Off the great room and Master Suite (one floor above ground) you will find a screened porch and deck also overlooking the salt marsh and play area bordered by live oaks. Upstairs are 2 bedrooms, an office, and 2 easily accessible attic areas. Head downstairs to the Bonus space and combo garage /workshop area. Minutes to Ocean Isle Beach; 10-12 minutes to both Shallotte schools and shopping, and Sunset Beach. NEW in 2020 : Main HVAC, Rinnai Tankless Water heater, & 2nd floor carpet ; New 2021 custom composite front door awaits your choice of paint or stain.
Location
State NC
County Brunswick
Community Bent Tree Plantation
Zoning single family r
Direction Beach Drive, east past OIB Causeway, turn Right into Bent Tree Plantation Home on Left toward end of street.
Location Details Mainland
Rooms
Basement Crawl Space, Partially Finished
Primary Bedroom Level Primary Living Area
Interior
Interior Features Foyer, Workshop, Master Downstairs, 9Ft+ Ceilings, Vaulted Ceiling(s), Ceiling Fan(s), Pantry, Walk-in Shower
Heating Heat Pump, Zoned
Cooling Central Air, Zoned
Flooring LVT/LVP, Carpet, Tile, Wood
Fireplaces Type Gas Log
Fireplace Yes
Window Features Thermal Windows,Blinds
Laundry Inside
Exterior
Exterior Feature Gas Logs
Parking Features Paved
Garage Spaces 2.0
Utilities Available Community Water
Amenities Available Clubhouse, Community Pool, Gated, Storage
Waterfront Description Salt Marsh
Roof Type Architectural Shingle
Porch Open, Covered, Deck, Porch, Screened
Building
Story 3
Entry Level Three Or More
Foundation Slab
Sewer Septic On Site
Structure Type Gas Logs
New Construction No
Others
Tax ID 2440000702
Acceptable Financing Cash, Conventional
Listing Terms Cash, Conventional
Special Listing Condition None
Read Less Info
Want to know what your home might be worth? Contact us for a FREE valuation!

Our team is ready to help you sell your home for the highest possible price ASAP

GET MORE INFORMATION
Owner/Broker In Charge | License ID: 267841






