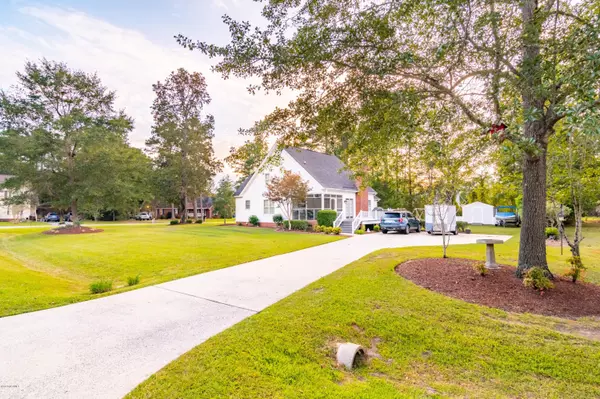$235,500
$235,500
For more information regarding the value of a property, please contact us for a free consultation.
3 Beds
3 Baths
2,360 SqFt
SOLD DATE : 11/12/2020
Key Details
Sold Price $235,500
Property Type Single Family Home
Sub Type Single Family Residence
Listing Status Sold
Purchase Type For Sale
Square Footage 2,360 sqft
Price per Sqft $99
Subdivision Brittany Ridge
MLS Listing ID 100238705
Sold Date 11/12/20
Style Wood Frame
Bedrooms 3
Full Baths 2
Half Baths 1
HOA Y/N No
Originating Board North Carolina Regional MLS
Year Built 1993
Annual Tax Amount $1,540
Lot Size 0.650 Acres
Acres 0.65
Lot Dimensions 194 x 139 x 206 x 148 x
Property Description
Perfect Place to Call Home! This beautiful 3 bedroom with a bonus has so much to offer your family in Brittany Ridge. Updated kitchen and large Family Room create the perfect space for entertaining which flows easily to the screened porch and extra-large deck for outside activities. Large Master Bedroom and bathroom with soaking tub and walk-in shower are located on the main floor opposite the formal dining room. Once up the grand staircase, there are two bedrooms, a full bath and a large bonus room, not to mention the multiple storage/attic spaces. Included is a wired workshop/barn with plenty of room for the DIY craft-master. The yard offers a lush lawn with a layer of nature's natural fencing on one side. USDA eligible. No city taxes. Wintergreen, Hope & D.H. Conley school district. Country living in a great neighborhood...what more could any family hope to find!
Location
State NC
County Pitt
Community Brittany Ridge
Zoning Residential
Direction From Portertown, turn on Eastern Pines, turn left on Kathryn Dr then turn left on Sir Hunter. First Driveway on left.
Rooms
Other Rooms Barn(s)
Basement None
Interior
Interior Features Foyer, 1st Floor Master, 9Ft+ Ceilings, Blinds/Shades, Ceiling Fan(s), Gas Logs, Pantry, Smoke Detectors, Walk-in Shower, Walk-In Closet, Workshop
Heating Zoned, Heat Pump
Cooling Central, Zoned
Exterior
Garage Paved
Utilities Available Community Water, Septic On Site
Waterfront No
Roof Type Architectural Shingle
Porch Covered, Deck, Porch, Screened
Parking Type Paved
Garage No
Building
Story 1
New Construction No
Schools
Elementary Schools Wintergreen
Middle Schools Hope
High Schools D.H. Conley
Others
Tax ID 46353
Acceptable Financing USDA Loan, VA Loan, Cash, Conventional, FHA
Listing Terms USDA Loan, VA Loan, Cash, Conventional, FHA
Read Less Info
Want to know what your home might be worth? Contact us for a FREE valuation!

Our team is ready to help you sell your home for the highest possible price ASAP

GET MORE INFORMATION

Owner/Broker In Charge | License ID: 267841






