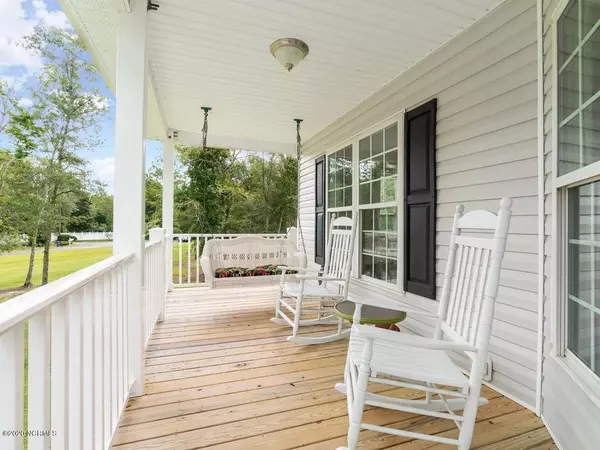$267,000
$279,500
4.5%For more information regarding the value of a property, please contact us for a free consultation.
3 Beds
3 Baths
2,201 SqFt
SOLD DATE : 12/07/2020
Key Details
Sold Price $267,000
Property Type Single Family Home
Sub Type Single Family Residence
Listing Status Sold
Purchase Type For Sale
Square Footage 2,201 sqft
Price per Sqft $121
Subdivision Osprey Point
MLS Listing ID 100238438
Sold Date 12/07/20
Style Wood Frame
Bedrooms 3
Full Baths 2
Half Baths 1
HOA Y/N No
Originating Board North Carolina Regional MLS
Year Built 2014
Lot Size 2.220 Acres
Acres 2.22
Lot Dimensions Irregular
Property Description
Nestled on a beautifully wooded 3.25-acre retreat, this lovely 3 bedroom, 2.5 bath home includes a deeded boat slip 17-A. This quiet neighborhood provides the perfect spot to relax and enjoy simple pleasures. A welcoming covered front porch leads into a mullti-level foyer exposing a lovely staircase and glistening hardwood floors. Features kitchen with prep island and pantry, formal dining room, separate breakfast room or keeping room, generously sized living room with gas log fireplace, master suite with custom walk-in closet , ensuite bath with walk-in shower and jetted tub, a bright sunlit enclosed porch, 9' ceilings, tiled baths and newly carpeted . Outdoors, you'll find a full concrete pad to park your cars and watercraft, and a 7'x 9' storage building. There's a spacious floored attic as well. Easy access to the Pamlico Sound and ICW for great fishing, boating and sailing. Just 15 minutes from the Village of Oriental, this home is convenient to town, restaurants, grocery stores and more. GIS Map of Boat Slip included in the documents. This property consists of two adjoining lots, a 2.22 acre Lot #26 in the Osprey Point Subdivision and one-half interest in the 1.02 acre Lot #17 and Boat Slip 17A in the Cabin Creek Subdivision, for a total of 3.25 acres.
Location
State NC
County Pamlico
Community Osprey Point
Zoning Residential
Direction From Oriental, take Hwy 55 to Florence Rd. Then turn left on Winchester Way and house is on the right.
Location Details Mainland
Rooms
Other Rooms Storage
Primary Bedroom Level Primary Living Area
Interior
Interior Features Foyer, Solid Surface, Whirlpool, 9Ft+ Ceilings, Ceiling Fan(s), Pantry, Walk-in Shower, Walk-In Closet(s)
Heating Heat Pump
Cooling Central Air, Zoned
Flooring Carpet, Tile, Wood
Fireplaces Type Gas Log
Fireplace Yes
Window Features Thermal Windows,Blinds
Appliance Stove/Oven - Electric, Refrigerator, Microwave - Built-In, Downdraft, Dishwasher, Cooktop - Gas
Laundry Inside
Exterior
Parking Features Off Street, On Site, Unpaved
Carport Spaces 2
Utilities Available Municipal Sewer Available
Waterfront Description Water Access Comm,Waterfront Comm
Roof Type Composition
Porch Covered, Enclosed, Porch
Building
Lot Description Corner Lot
Story 2
Entry Level Two
Foundation Other
Sewer Septic On Site
New Construction No
Others
Tax ID L07-29-26
Acceptable Financing Cash, Conventional
Listing Terms Cash, Conventional
Special Listing Condition None
Read Less Info
Want to know what your home might be worth? Contact us for a FREE valuation!

Our team is ready to help you sell your home for the highest possible price ASAP

GET MORE INFORMATION
Owner/Broker In Charge | License ID: 267841






