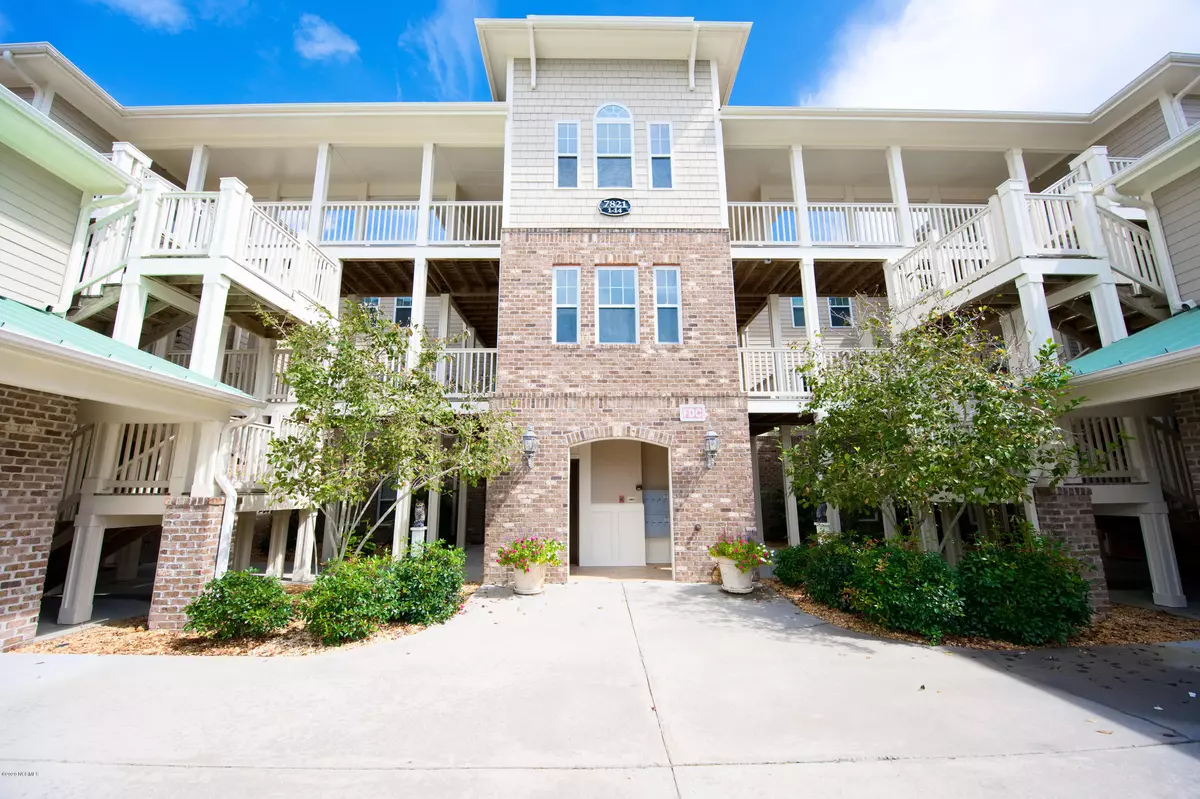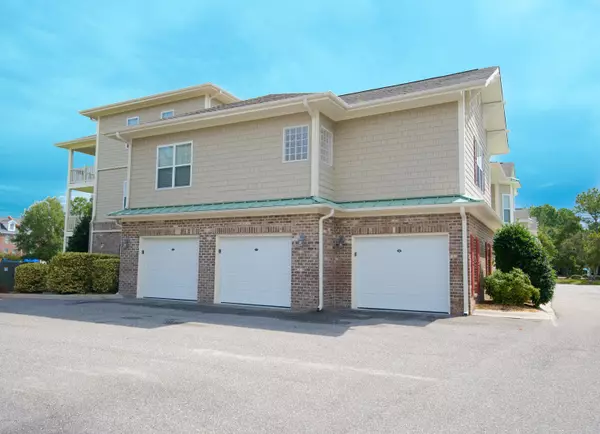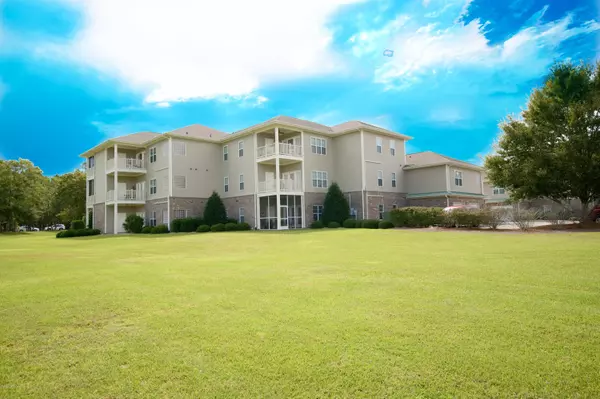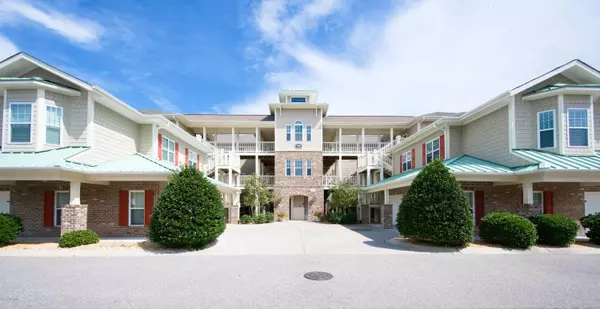$195,500
$197,500
1.0%For more information regarding the value of a property, please contact us for a free consultation.
3 Beds
2 Baths
1,435 SqFt
SOLD DATE : 02/18/2021
Key Details
Sold Price $195,500
Property Type Condo
Sub Type Condominium
Listing Status Sold
Purchase Type For Sale
Square Footage 1,435 sqft
Price per Sqft $136
Subdivision Village Park
MLS Listing ID 100239344
Sold Date 02/18/21
Style Wood Frame
Bedrooms 3
Full Baths 2
HOA Fees $4,656
HOA Y/N Yes
Originating Board North Carolina Regional MLS
Year Built 2007
Property Description
Come take a look at this little slice of paradise just a quick 2 minute drive to award winning Sunset Beach! Welcome to the beautiful Village Park condos! You are just walking distance away from great restaurants, boutiques, grocery store, pharmacies, nail salons, walking paths and so much more! This meticulously maintained condo has a new HVAC & new carpet throughout and in just mint condition. The vaulted ceiling gives it a lovely open and airy feel. The open concept floorplan has a fireplace & crown moldings. Kitchen boasts stainless appliances, granite counters & undercabinet lighting. Master suite is large with great closet storage & bathroom with double vanity, jetted tub and spa like feel. All this and it even has an elevator! This has the best view of the park below where you can watch the beautiful sunrises and sunsets from your own penthouse view! The 1 car garage gives just enough space for additional storage and the HOA's include exterior insurance, exterior maintenance, and even water/sewer bill. Come see this one before it's gone! It's a beauty!
Location
State NC
County Brunswick
Community Village Park
Zoning R
Direction From Sunset Blvd, turn onto Queen Anne at Fibber McGee's Restaurant. At the roundabout, go 3/4 way and take 1st left into Village Park. Park in the parking lot and walk to the elevator. Unit on the 3rd floor.
Location Details Mainland
Rooms
Basement None
Primary Bedroom Level Primary Living Area
Interior
Interior Features Whirlpool, Elevator, Vaulted Ceiling(s), Ceiling Fan(s), Pantry, Walk-in Shower, Eat-in Kitchen, Walk-In Closet(s)
Heating Heat Pump
Cooling Central Air
Flooring Carpet, Tile
Appliance Washer, Stove/Oven - Electric, Microwave - Built-In, Dryer, Disposal, Dishwasher, Cooktop - Electric
Laundry Hookup - Dryer, Washer Hookup, Inside
Exterior
Parking Features Paved
Garage Spaces 1.0
Pool None
Waterfront Description None
Roof Type Architectural Shingle,Metal
Porch Covered, See Remarks
Building
Story 1
Entry Level 3rd Floor Unit
Foundation Slab
Sewer Municipal Sewer
Water Municipal Water
New Construction No
Others
Tax ID 256bi012
Acceptable Financing Cash, Conventional
Listing Terms Cash, Conventional
Special Listing Condition None
Read Less Info
Want to know what your home might be worth? Contact us for a FREE valuation!

Our team is ready to help you sell your home for the highest possible price ASAP

GET MORE INFORMATION
Owner/Broker In Charge | License ID: 267841






