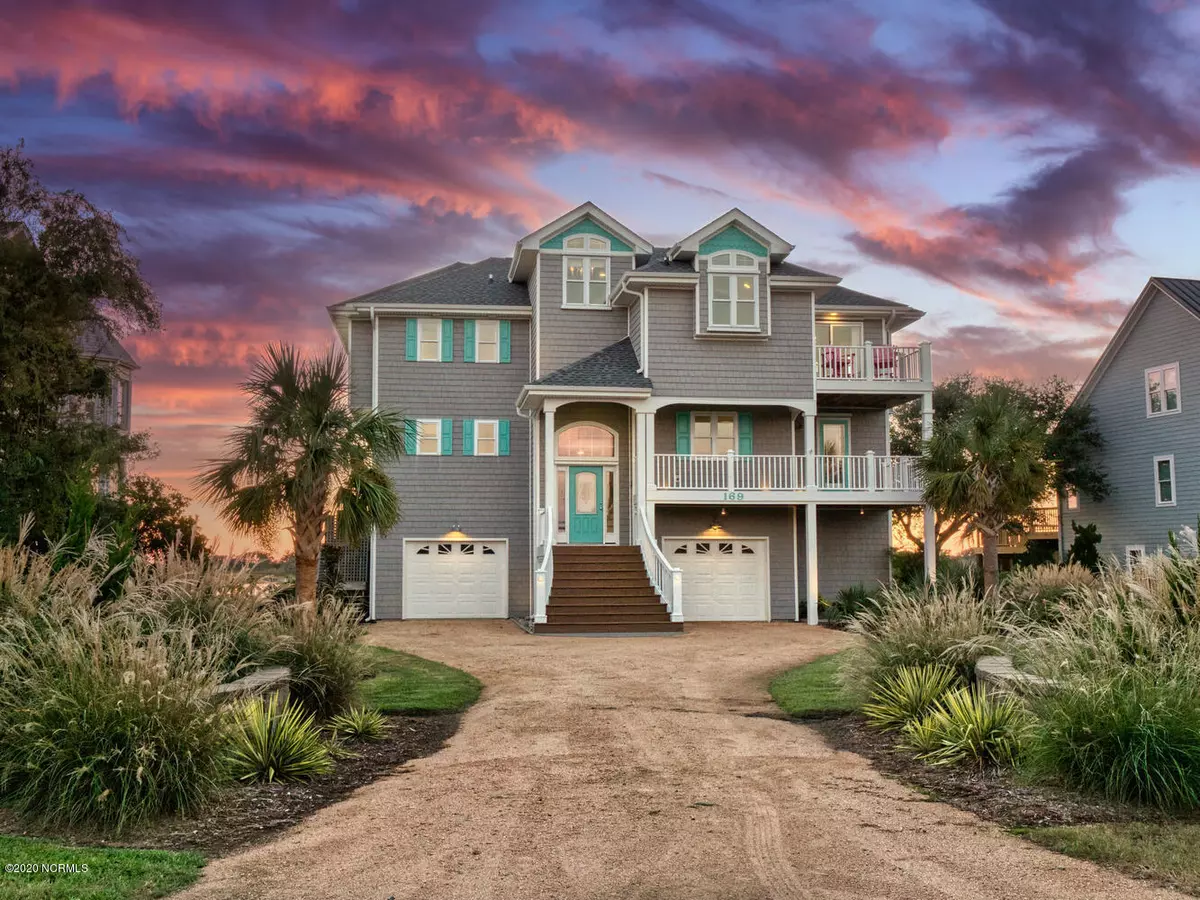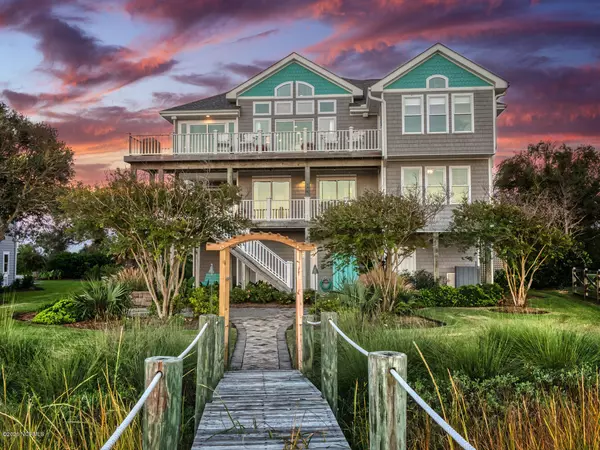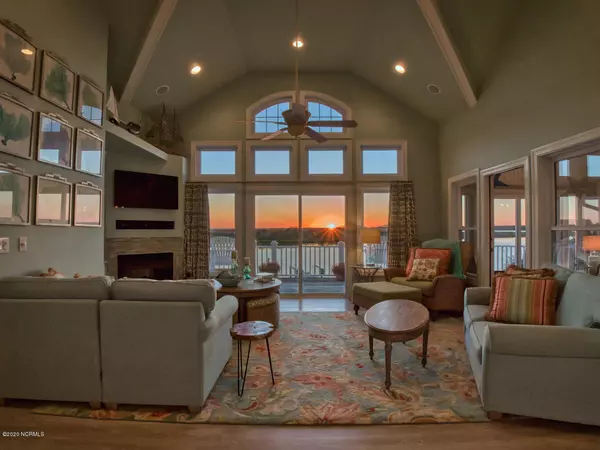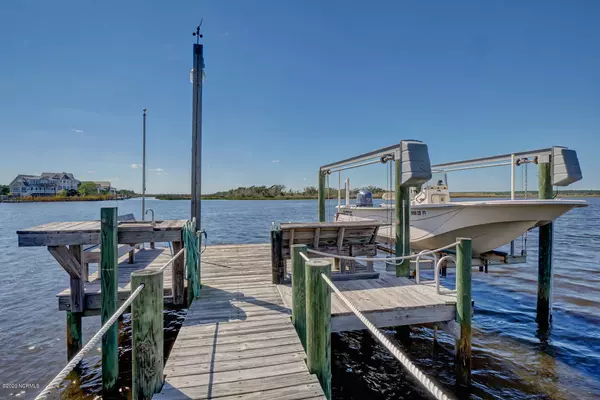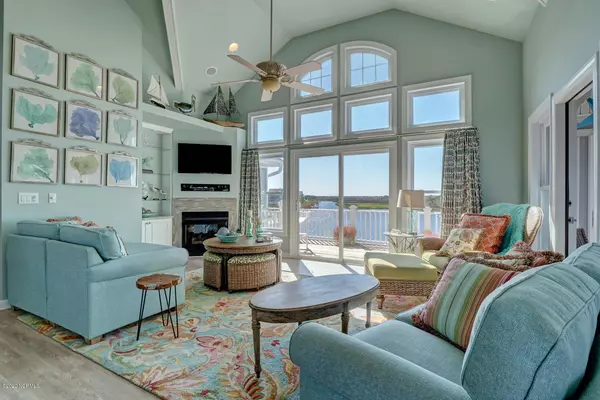$770,000
$769,000
0.1%For more information regarding the value of a property, please contact us for a free consultation.
3 Beds
4 Baths
2,735 SqFt
SOLD DATE : 12/11/2020
Key Details
Sold Price $770,000
Property Type Single Family Home
Sub Type Single Family Residence
Listing Status Sold
Purchase Type For Sale
Square Footage 2,735 sqft
Price per Sqft $281
Subdivision Village Of Stump Sound
MLS Listing ID 100239780
Sold Date 12/11/20
Style Wood Frame
Bedrooms 3
Full Baths 3
Half Baths 1
HOA Fees $775
HOA Y/N Yes
Originating Board North Carolina Regional MLS
Year Built 2000
Lot Size 0.370 Acres
Acres 0.37
Lot Dimensions 67 X 198
Property Description
Spectacular waterfront, custom built home by Maebuilt, with with stunning sound and sunset views, reverse floor plan and elevator to all levels. Professionally decorated, elegantly furnished, with newly updated kitchen cabinets, countertops, backsplash and SS appliances, wood floors, and more.
This dream home boasts spectacular sunsets from the great room, all-season sunroom, and private dock with 7000 lb. boatlift. Central vac, hurricane shutters, large master suite with spacious, walk-in master closet.
The first floor includes a kitchenette in the den providing additional entertaining area.
Professional landscaping and lighting create a magical outdoor space situated on the waterfront for entertaining guests.
The Village of Stump Sound is a water access community and includes an ocean front clubhouse, inground pool, tennis court, and private beach access. This waterfront dream must be seen to be appreciated and is an opportunity that may not last long!
Location
State NC
County Onslow
Community Village Of Stump Sound
Zoning R-5
Direction From high rise bridge in Surf City, continue on N New River, about 1 mile into North Topsail Beach. Turn left on Old Village Lane at the Village of Stump Sound. Continue until almost to the end of t
Location Details Island
Rooms
Other Rooms Shower
Primary Bedroom Level Non Primary Living Area
Interior
Interior Features Solid Surface, Elevator, Master Downstairs, 9Ft+ Ceilings, Vaulted Ceiling(s), Ceiling Fan(s), Furnished, Central Vacuum, Reverse Floor Plan, Walk-in Shower, Wet Bar, Walk-In Closet(s)
Heating Heat Pump
Cooling Central Air
Flooring LVT/LVP, Carpet, Tile
Fireplaces Type Gas Log
Fireplace Yes
Window Features Storm Window(s),Blinds
Appliance Washer, Stove/Oven - Electric, Refrigerator, Dryer, Dishwasher
Laundry Inside
Exterior
Exterior Feature Shutters - Board/Hurricane, Outdoor Shower, Irrigation System, Gas Logs
Parking Features Unpaved
Garage Spaces 2.0
Waterfront Description Boat Lift,Deeded Beach Access,Deeded Water Access,Water Access Comm,Waterfront Comm
View Marsh View, Sound View, Water
Roof Type Composition
Porch Covered, Deck, Patio
Building
Story 2
Entry Level Two
Foundation Other
Sewer Municipal Sewer
Water Municipal Water
Structure Type Shutters - Board/Hurricane,Outdoor Shower,Irrigation System,Gas Logs
New Construction No
Others
Tax ID 806-138
Acceptable Financing Cash, Conventional
Listing Terms Cash, Conventional
Special Listing Condition None
Read Less Info
Want to know what your home might be worth? Contact us for a FREE valuation!

Our team is ready to help you sell your home for the highest possible price ASAP

GET MORE INFORMATION
Owner/Broker In Charge | License ID: 267841

