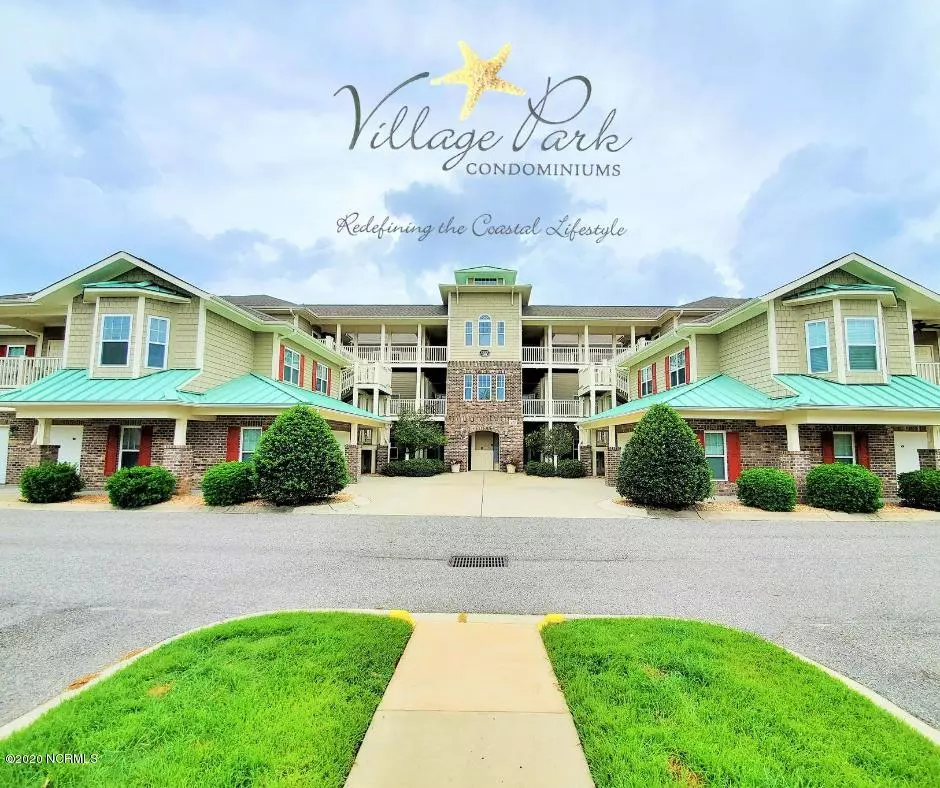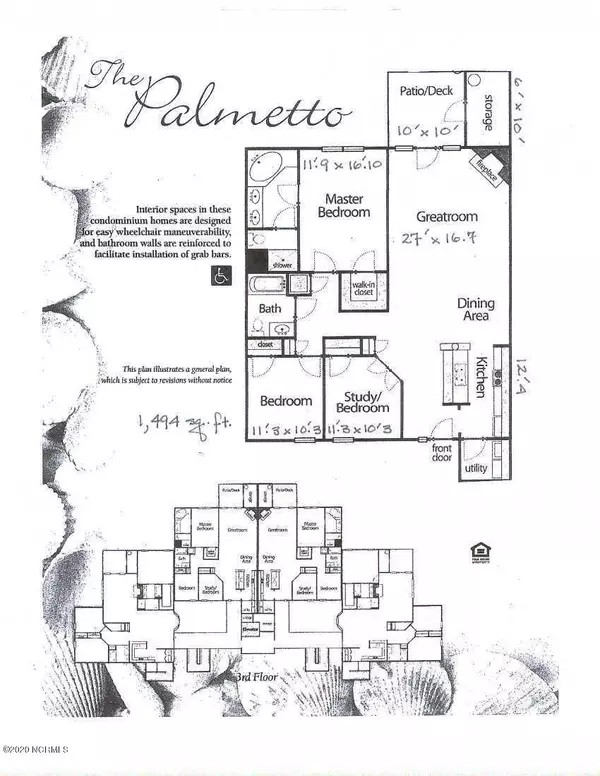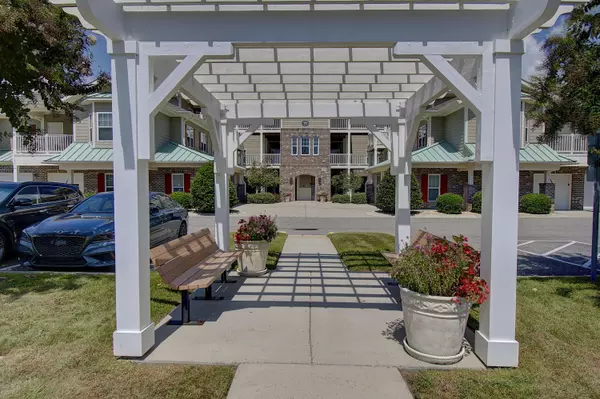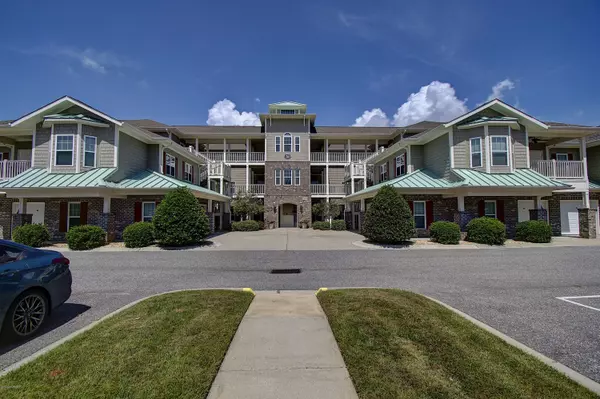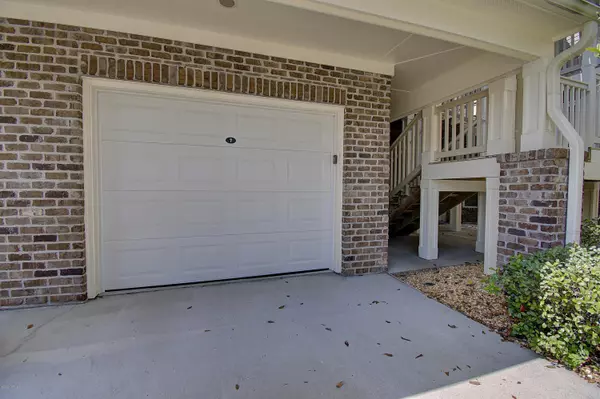$195,500
$197,500
1.0%For more information regarding the value of a property, please contact us for a free consultation.
3 Beds
2 Baths
1,494 SqFt
SOLD DATE : 01/29/2021
Key Details
Sold Price $195,500
Property Type Condo
Sub Type Condominium
Listing Status Sold
Purchase Type For Sale
Square Footage 1,494 sqft
Price per Sqft $130
Subdivision Village Park
MLS Listing ID 100233161
Sold Date 01/29/21
Style Wood Frame
Bedrooms 3
Full Baths 2
HOA Fees $4,428
HOA Y/N Yes
Originating Board North Carolina Regional MLS
Year Built 2008
Property Description
Located ONE mile from Sunset Beach Island Village Park redefines the coastal living experience. Built in 2008, this welcoming 1,494 sq. ft. condominium is a three bedroom, two-bath second floor unit. With elevator access, it boasts 9' ceilings, crown moldings, cozy electric fireplace, French doors, granite counter tops, a 27' great room, master bath with double sinks, jetted soaking tub and separate walk-in shower; handicap accessible doorways, prewired for cable and high speed internet, security, screened 10'x10' porch, storage area, and an attached single car garage with remote. There is additional on site resident/guest parking. Nearby to these luxury condos: the Sunset Beach Town Hall, Police & Fire Departments, Post Office, medical/dental offices, pharmacies, banks, restaurants, quaint shops, grocery, walking/bike trails, and 10 golf courses!
Sunset Beach is a three-mile barrier island and the only remaining undeveloped barrier island system in Brunswick County. It is one of a few protected natural island areas in the mid-Atlantic region and a bird and turtle sanctuary. Come discover your new vacation or staycation home in charming, peaceful, award winning, beautiful Sunset Beach.
Location
State NC
County Brunswick
Community Village Park
Zoning Residential
Direction From Sunset Blvd., Turn right onto Queen Anne., At the traffic circle, take the 3rd exit (High Market St.) into Village park and the unit is in the center set of buildings on the right.
Location Details Mainland
Rooms
Primary Bedroom Level Primary Living Area
Interior
Interior Features Elevator, 9Ft+ Ceilings, Ceiling Fan(s), Walk-in Shower, Eat-in Kitchen, Walk-In Closet(s)
Heating Heat Pump
Cooling Central Air
Window Features Blinds
Exterior
Exterior Feature Outdoor Shower
Parking Features Lighted, On Site, Paved
Garage Spaces 1.0
Pool None
Roof Type Shingle,Composition
Porch Covered, Porch, Screened
Building
Story 1
Entry Level One
Foundation Slab
Sewer Municipal Sewer
Water Municipal Water
Structure Type Outdoor Shower
New Construction No
Others
Tax ID 256bj007
Acceptable Financing Cash, Conventional, FHA, USDA Loan, VA Loan
Listing Terms Cash, Conventional, FHA, USDA Loan, VA Loan
Special Listing Condition None
Read Less Info
Want to know what your home might be worth? Contact us for a FREE valuation!

Our team is ready to help you sell your home for the highest possible price ASAP

GET MORE INFORMATION
Owner/Broker In Charge | License ID: 267841

