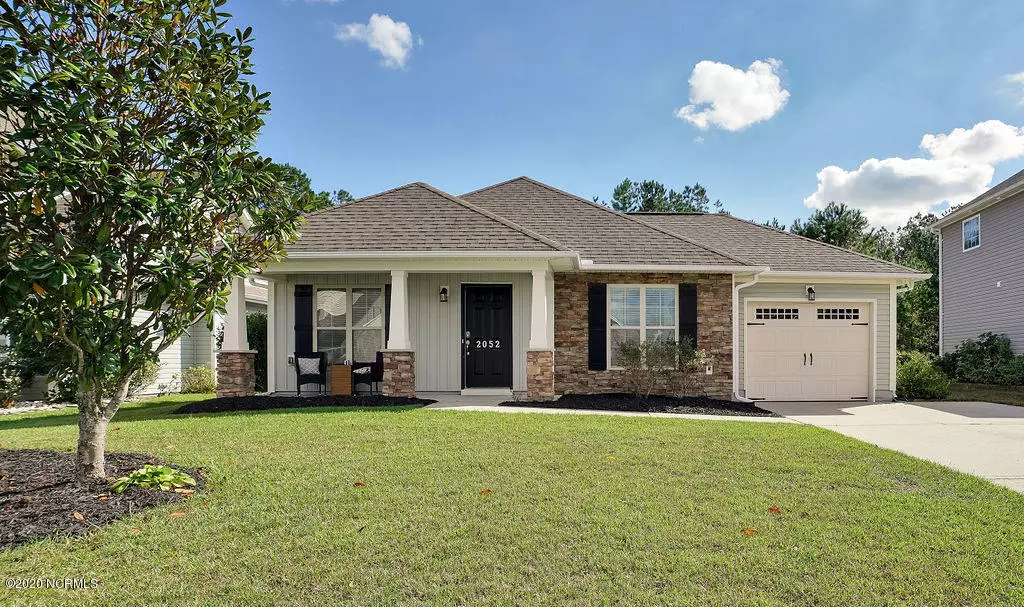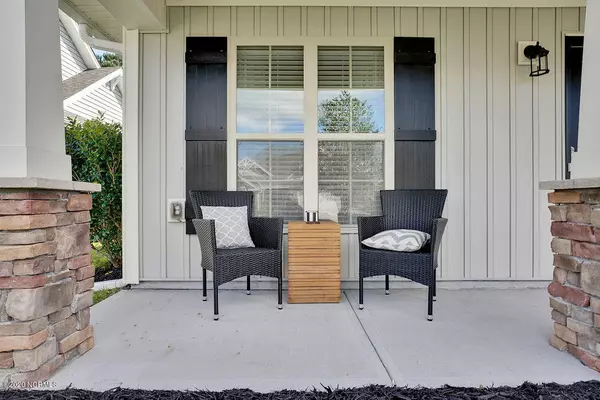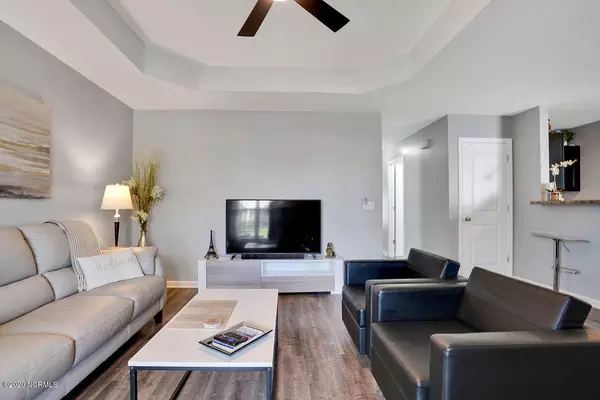$205,000
$205,000
For more information regarding the value of a property, please contact us for a free consultation.
3 Beds
2 Baths
1,210 SqFt
SOLD DATE : 12/14/2020
Key Details
Sold Price $205,000
Property Type Single Family Home
Sub Type Single Family Residence
Listing Status Sold
Purchase Type For Sale
Square Footage 1,210 sqft
Price per Sqft $169
Subdivision Wedgewood At Lanvale
MLS Listing ID 100242540
Sold Date 12/14/20
Style Wood Frame
Bedrooms 3
Full Baths 2
HOA Fees $620
HOA Y/N Yes
Originating Board North Carolina Regional MLS
Year Built 2011
Annual Tax Amount $1,173
Lot Size 6,534 Sqft
Acres 0.15
Lot Dimensions 60 x 115 x 60 x 115
Property Description
A well-maintained patio home with a bright and open floor plan! Stacked-stone accents and a rocking chair front porch add to the great curb appeal. This 3-bedroom, 2-bath home offers laminate wood-look flooring in all main living areas and bedrooms, and ceramic tile flooring in the bathrooms & laundry/mud room. Trey ceilings enhance both the living room and the owner's bedroom. Ceiling fans and white window blinds are found throughout. The kitchen, with stainless-Steel appliances, bar-height seating, and pantry, is open to both the living room and dining area, making it a great home for entertaining! The spacious fenced-in backyard with a patio is ideal for children, pets, and privacy. Seller is offering a one-year 2-10 buyer's home warranty for your peace of mind. Wedgwood at Lanvale HOA includes an outdoor pool and playground. Only a short drive to area shopping & restaurants. Historic downtown Wilmington is 15 minutes away and you'll be on Wrightsville Beach in 25 minutes! Easy access to I-140 & I40.
Location
State NC
County Brunswick
Community Wedgewood At Lanvale
Zoning LE-R-6
Direction Take 17S from Wilmington. Take the exit for Brunswick County Beaches. Turn right on to Lanvale Road NE, then turn right on Kingsbridge Road. Turn right on to Lapham Drive and the house will be on your left.
Location Details Mainland
Rooms
Basement None
Primary Bedroom Level Primary Living Area
Interior
Interior Features Master Downstairs, Ceiling Fan(s), Eat-in Kitchen
Heating Electric, Forced Air, Heat Pump
Cooling Central Air
Flooring Laminate, Vinyl
Fireplaces Type None
Fireplace No
Window Features Thermal Windows,Blinds
Appliance Stove/Oven - Electric, Refrigerator, Microwave - Built-In, Dishwasher
Laundry Hookup - Dryer, Washer Hookup
Exterior
Parking Features Off Street, On Site, Paved
Garage Spaces 1.0
Roof Type Shingle
Porch Covered, Porch
Building
Story 1
Entry Level One
Foundation Slab
Sewer Municipal Sewer
Water Municipal Water
Architectural Style Patio
New Construction No
Others
Tax ID 047ag031
Acceptable Financing Cash, Conventional
Listing Terms Cash, Conventional
Special Listing Condition None
Read Less Info
Want to know what your home might be worth? Contact us for a FREE valuation!

Our team is ready to help you sell your home for the highest possible price ASAP

GET MORE INFORMATION
Owner/Broker In Charge | License ID: 267841






