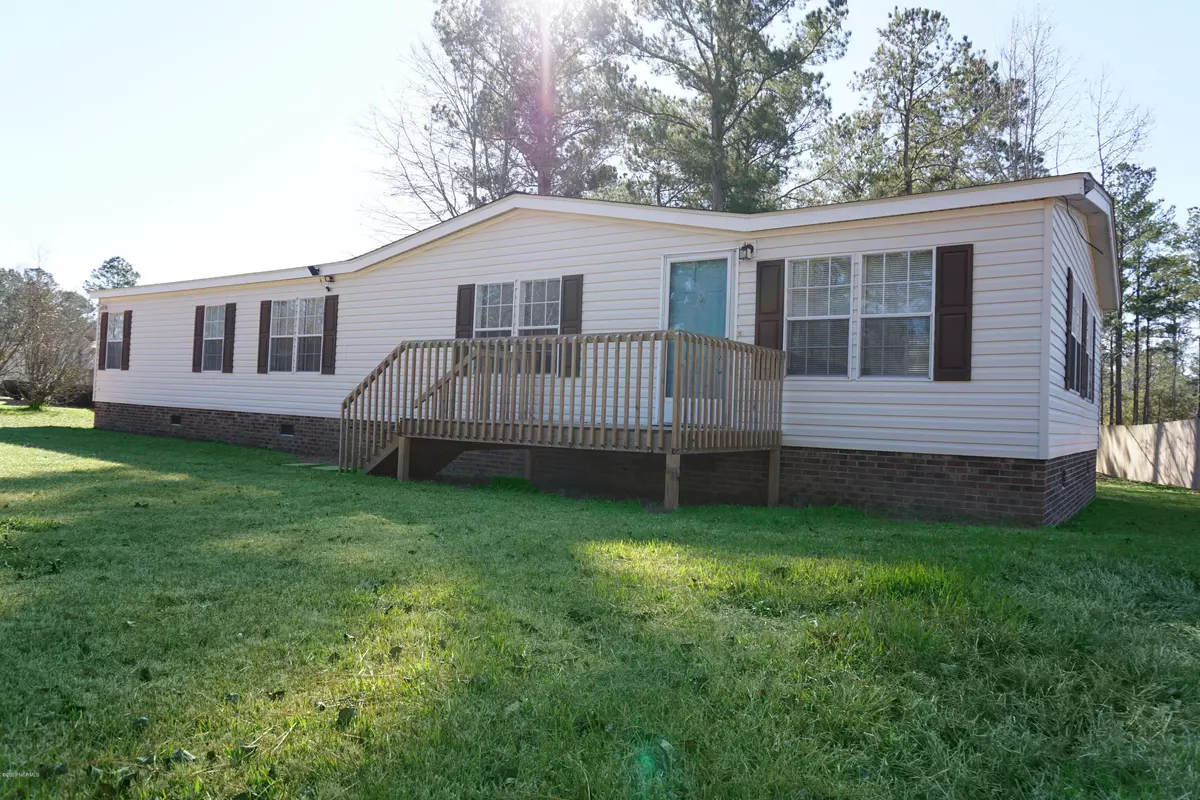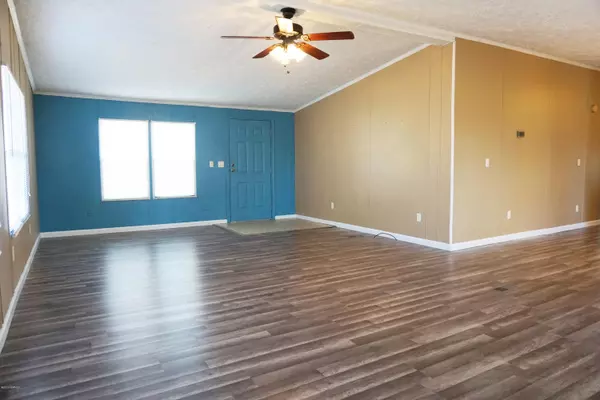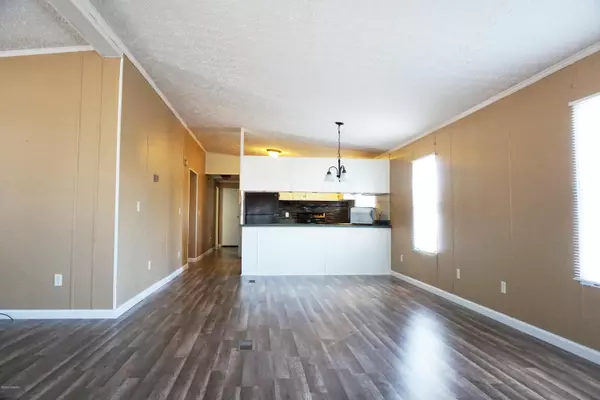$125,000
$119,900
4.3%For more information regarding the value of a property, please contact us for a free consultation.
3 Beds
2 Baths
1,792 SqFt
SOLD DATE : 05/15/2020
Key Details
Sold Price $125,000
Property Type Manufactured Home
Sub Type Manufactured Home
Listing Status Sold
Purchase Type For Sale
Square Footage 1,792 sqft
Price per Sqft $69
Subdivision Creekwalk @ Bellhammon
MLS Listing ID 100197743
Sold Date 05/15/20
Style Steel Frame
Bedrooms 3
Full Baths 2
HOA Y/N No
Originating Board North Carolina Regional MLS
Year Built 1998
Lot Size 0.670 Acres
Acres 0.67
Lot Dimensions 301' x 48' x 55' x 278' x 100'
Property Description
Welcome to this well maintained, updated home!
Walk into this home on brand new laminate flooring throughout the living areas with new carpet in the bedrooms. Notice the fresh paint throughout most of the home, new light fixtures and updated kitchen. Kitchen comes complete with center island, smooth top range, new dishwasher, and attractive tile backsplash. Large master bedroom is adjoined with bathroom featuring stand up shower, garden tub, dual vanity sinks and huge walk in closet!
With nearly 1800 heated square, a .67 Acre lot, nearly brand new roof and HVAC system (highly efficient) and nice storage shed you'll be glad you decided to make this one yours!
Location
State NC
County Pender
Community Creekwalk @ Bellhammon
Zoning PD
Direction Head North on Hwy 117. Turn left at Paul's Place Famous Hot Dogs on Hwy 133 (go inside and buy a hot dog before proceeding further). Continue on 133 for about 1 mile. Turn left onto Carver Dr. Continue for about 1 mile and turn right onto Bell Hammon Dr. Make your first left onto Bellhammon Forrest Dr. Make your first right to stay on Bellhammon Forrest Dr. Home will be on the left.
Interior
Interior Features 1st Floor Master, Blinds/Shades, Ceiling Fan(s), Walk-In Closet
Heating Heat Pump
Cooling Central
Appliance None
Exterior
Garage Dirt, Paved
Utilities Available Septic On Site, Well Water
Waterfront No
Roof Type Architectural Shingle
Porch Deck
Parking Type Dirt, Paved
Garage No
Building
Story 1
New Construction No
Schools
Elementary Schools Rocky Point
Middle Schools Cape Fear
High Schools Heide Trask
Others
Tax ID 32232248950000
Acceptable Financing USDA Loan, VA Loan, Cash, Conventional, FHA
Listing Terms USDA Loan, VA Loan, Cash, Conventional, FHA
Read Less Info
Want to know what your home might be worth? Contact us for a FREE valuation!

Our team is ready to help you sell your home for the highest possible price ASAP

GET MORE INFORMATION

Owner/Broker In Charge | License ID: 267841






