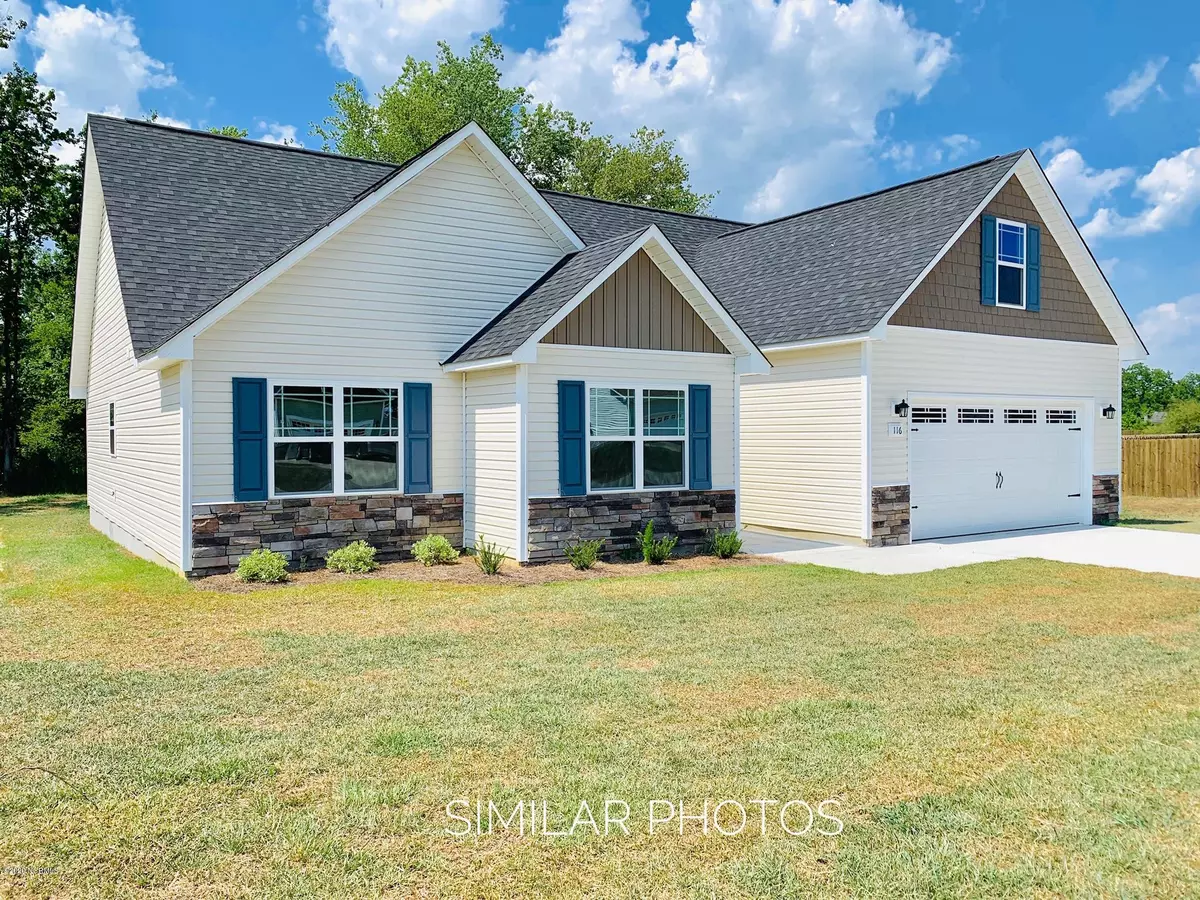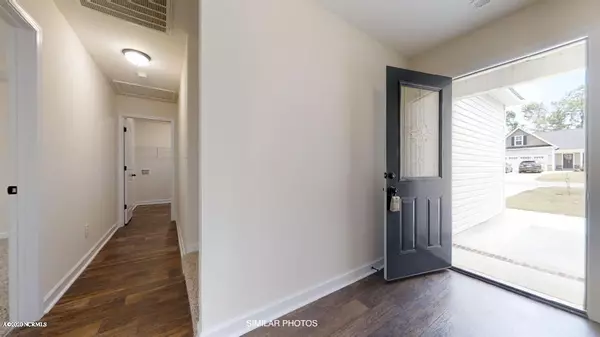$225,000
$223,500
0.7%For more information regarding the value of a property, please contact us for a free consultation.
3 Beds
2 Baths
1,796 SqFt
SOLD DATE : 08/24/2020
Key Details
Sold Price $225,000
Property Type Single Family Home
Sub Type Single Family Residence
Listing Status Sold
Purchase Type For Sale
Square Footage 1,796 sqft
Price per Sqft $125
Subdivision Heron Watch
MLS Listing ID 100210910
Sold Date 08/24/20
Style Wood Frame
Bedrooms 3
Full Baths 2
HOA Fees $200
HOA Y/N Yes
Originating Board North Carolina Regional MLS
Year Built 2020
Lot Size 0.400 Acres
Acres 0.4
Lot Dimensions TBD
Property Description
Ready to Move in with $5000.00 Use As You Choose Money.
Heron Watch is now accepting offers on new construction quality low maintenance homes with something to please everyone! This particular lot displays the Celene floor Plan with a Bonus! Make your selection from the list of houses already for you to move right in or get with your agent and choose the lot, the plan the colors and the finishings to make your house your home! This neighborhood offers some of the best schools in Onslow county along with the best fishing, community events, shopping and mouth watering foods available just minutes away!
Located just a few miles from Historic downtown waterfront Swansboro your new home will not only afford you some wonderful cultural activities of catching fish, clamming, kayaking, boating and sailing but you'll also be minutes from the back gate of Camp LeJeune to cut down on the commute to the main gate. Get in NOW on the ''ground floor'' of the construction phase to build quick equity in your home investment! Go ahead, make that call TODAY and make your dreams come true!
***These are similar photos and color selections may vary.***
Location
State NC
County Onslow
Community Heron Watch
Zoning R
Direction From Jacksonville / Hwy 24 toward Swansboro. enter into Swansboro city limits turn right onto Queens Creek Rd. Cross over Queens Creek turn right into Heron Watch.
Location Details Mainland
Rooms
Primary Bedroom Level Non Primary Living Area
Interior
Interior Features Master Downstairs, Tray Ceiling(s), Walk-In Closet(s)
Heating Heat Pump
Cooling Central Air
Flooring Vinyl
Window Features Thermal Windows
Exterior
Garage On Site, Paved
Garage Spaces 2.0
Utilities Available Community Water Available
Roof Type Architectural Shingle
Porch Porch
Building
Story 1
Entry Level Two
Foundation Slab
Sewer Septic On Site
New Construction Yes
Others
Tax ID 163932
Acceptable Financing Cash, Conventional, VA Loan
Listing Terms Cash, Conventional, VA Loan
Special Listing Condition None
Read Less Info
Want to know what your home might be worth? Contact us for a FREE valuation!

Our team is ready to help you sell your home for the highest possible price ASAP

GET MORE INFORMATION

Owner/Broker In Charge | License ID: 267841






