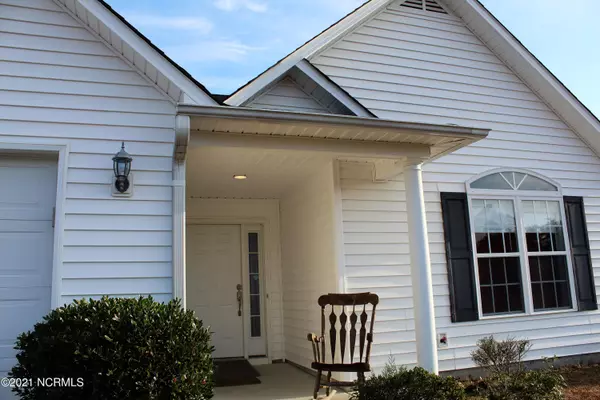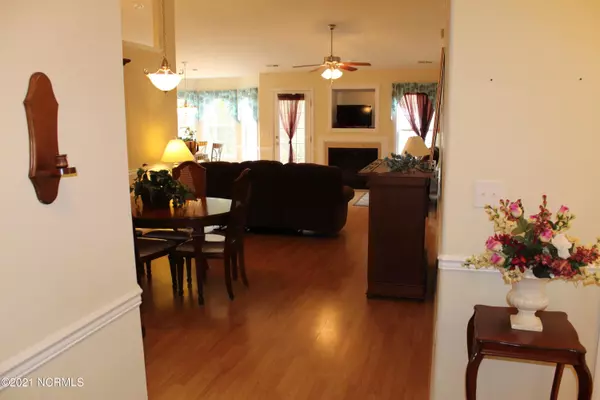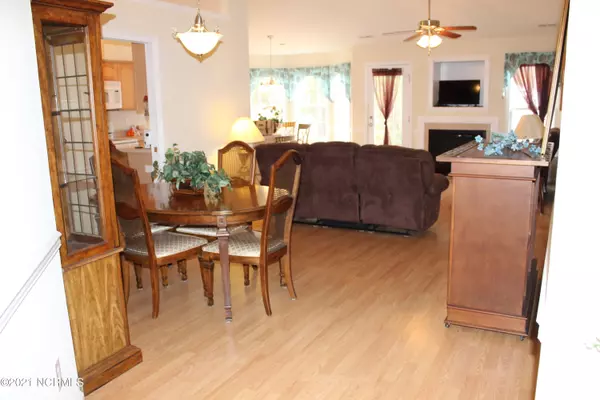$180,000
$179,500
0.3%For more information regarding the value of a property, please contact us for a free consultation.
4 Beds
3 Baths
1,748 SqFt
SOLD DATE : 02/16/2021
Key Details
Sold Price $180,000
Property Type Single Family Home
Sub Type Single Family Residence
Listing Status Sold
Purchase Type For Sale
Square Footage 1,748 sqft
Price per Sqft $102
Subdivision Derby Park
MLS Listing ID 100249080
Sold Date 02/16/21
Style Wood Frame
Bedrooms 4
Full Baths 3
HOA Fees $132
HOA Y/N No
Originating Board North Carolina Regional MLS
Year Built 2005
Annual Tax Amount $1,429
Lot Size 10,454 Sqft
Acres 0.24
Lot Dimensions 55.27 X 150 IRR
Property Description
TWO MASTER SUITES!- NO GARAGE. 4 Bedroom and 3 Bathrooms, 1.5 car garage has been converted into a master suite with bathroom and walk in closet! (Permit #5128 building permit with City NB Inspections 1/15/2016. Certificate of Compliance 2/3/2016 Closed/Final Inspection by Nancy Riegelsberger). This home offers walk-in closets, open living space and lots of storage! Home sits beside a common area, offers private back yard with storage shed for tools and additional storage. Open floor plan, with lots of space and storage! Deep Freezer in kitchen does NOT convey. You don't want to miss this home!
Location
State NC
County Craven
Community Derby Park
Zoning Residential
Direction Take Glenburnie Rd to Elizabeth Ave. turn right onto Fairmount Way, home is on the right.
Rooms
Other Rooms Storage
Basement None
Interior
Interior Features 1st Floor Master, Ceiling Fan(s), Gas Logs, Pantry, Security System, Walk-In Closet
Heating Heat Pump
Cooling Central
Flooring Carpet, Laminate
Appliance Dishwasher, Dryer, Refrigerator, Stove/Oven - Electric, Washer
Exterior
Garage On Site
Pool None
Utilities Available Municipal Sewer, Municipal Water
Waterfront No
Waterfront Description None
Roof Type Shingle
Porch Patio, Porch
Parking Type On Site
Garage No
Building
Lot Description Open
Story 1
New Construction No
Schools
Elementary Schools Trent Park
Middle Schools H. J. Macdonald
High Schools New Bern
Others
Tax ID 8-240-J-104
Acceptable Financing VA Loan, Cash, Conventional, FHA
Listing Terms VA Loan, Cash, Conventional, FHA
Read Less Info
Want to know what your home might be worth? Contact us for a FREE valuation!

Our team is ready to help you sell your home for the highest possible price ASAP

GET MORE INFORMATION

Owner/Broker In Charge | License ID: 267841






