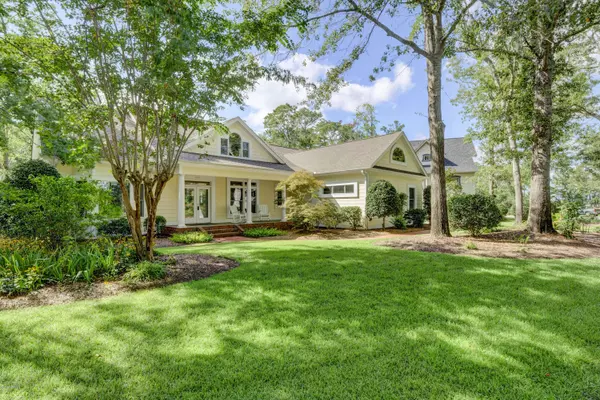$480,000
$489,000
1.8%For more information regarding the value of a property, please contact us for a free consultation.
4 Beds
3 Baths
3,593 SqFt
SOLD DATE : 10/28/2019
Key Details
Sold Price $480,000
Property Type Single Family Home
Sub Type Single Family Residence
Listing Status Sold
Purchase Type For Sale
Square Footage 3,593 sqft
Price per Sqft $133
Subdivision Highland Shores
MLS Listing ID 100182550
Sold Date 10/28/19
Style Wood Frame
Bedrooms 4
Full Baths 3
HOA Fees $2,200
HOA Y/N Yes
Year Built 2002
Lot Size 0.330 Acres
Acres 0.33
Lot Dimensions 150 x 170 x 33 x 163
Property Sub-Type Single Family Residence
Source North Carolina Regional MLS
Property Description
This hidden gem in Highland Shores is the best kept secret in Brunswick County. Situated on a quiet cul-de-sac overlooking the River, this home has it all! With an open floor plan, sunroom, NEW roof, NEW paint & newly finished floors this home is move in ready! With 3 bedrooms on the main floor and additional bedroom and flex space upstairs with walk-in attic storage, this home is perfectly appointed. The gourmet kitchen including walk-in pantry & wet bar is positioned overlooking the living room, sunroom & tiered deck.
You'll enjoy the high vaulted/trayed ceiling throughout, skylights, solar tubes & large windows. You & your guests can walk right down the street to your personal 26'+ boat slip (with storage and shore power) and take a cruise around our beautiful coastal waterways. Imagine skipping the stop lights by boat to enjoy dinner on the downtown Wilmington riverfront within 15 minutes! Take a dip in the community pool and come & enjoy coastal NC living at its best
Location
State NC
County Brunswick
Community Highland Shores
Zoning R-10
Direction From HWY 421 N, Keep right to merge onto 133 S. Take exit 133 S towards Southport then keep left. Turn left onto Club Ct & destination is on your left in 900 ft.
Location Details Mainland
Rooms
Basement Crawl Space, None
Primary Bedroom Level Primary Living Area
Interior
Interior Features Foyer, Intercom/Music, Mud Room, Master Downstairs, 9Ft+ Ceilings, Tray Ceiling(s), Vaulted Ceiling(s), Ceiling Fan(s), Pantry, Skylights, Walk-in Shower, Wet Bar, Eat-in Kitchen, Walk-In Closet(s)
Heating Heat Pump
Cooling Central Air
Flooring Carpet, Tile, Wood
Fireplaces Type Gas Log
Fireplace Yes
Window Features Thermal Windows,Blinds
Appliance Vent Hood, Stove/Oven - Electric, Refrigerator, Microwave - Built-In, Dishwasher
Laundry Hookup - Dryer, Washer Hookup, Inside
Exterior
Exterior Feature Irrigation System, Gas Logs
Parking Features On Site, Paved
Garage Spaces 2.0
Amenities Available Boat Dock, Boat Slip - Assign, Clubhouse, Community Pool, Maint - Comm Areas, Management, Sidewalk, Street Lights, Taxes, Trail(s)
Waterfront Description Deeded Water Access,Deeded Water Rights,Water Access Comm
View River, Water
Roof Type Architectural Shingle,Shingle
Porch Deck, Porch
Building
Lot Description Cul-de-Sac Lot
Story 1
Entry Level One and One Half
Sewer Municipal Sewer
Water Municipal Water, Well
Structure Type Irrigation System,Gas Logs
New Construction No
Others
Tax ID 048ff039
Acceptable Financing Cash, Conventional, FHA, USDA Loan, VA Loan
Listing Terms Cash, Conventional, FHA, USDA Loan, VA Loan
Special Listing Condition None
Read Less Info
Want to know what your home might be worth? Contact us for a FREE valuation!

Our team is ready to help you sell your home for the highest possible price ASAP

GET MORE INFORMATION
Owner/Broker In Charge | License ID: 267841






