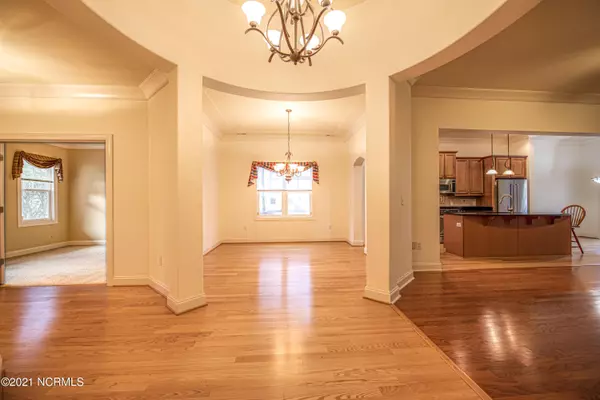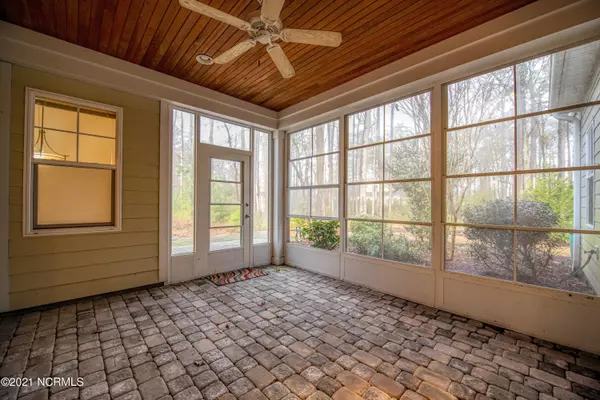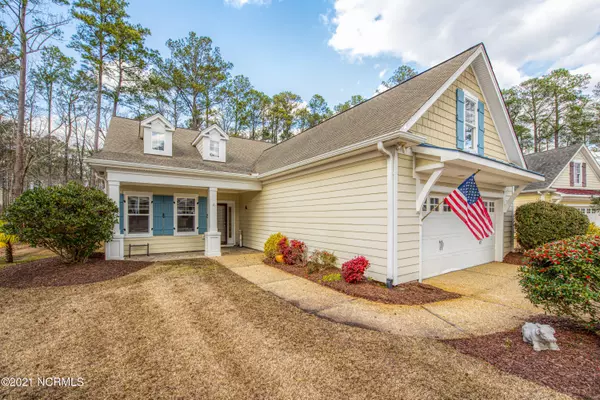$377,500
$385,000
1.9%For more information regarding the value of a property, please contact us for a free consultation.
4 Beds
4 Baths
2,681 SqFt
SOLD DATE : 03/22/2021
Key Details
Sold Price $377,500
Property Type Single Family Home
Sub Type Single Family Residence
Listing Status Sold
Purchase Type For Sale
Square Footage 2,681 sqft
Price per Sqft $140
Subdivision Carolina Colours
MLS Listing ID 100253195
Sold Date 03/22/21
Style Wood Frame
Bedrooms 4
Full Baths 3
Half Baths 1
HOA Fees $1,200
HOA Y/N Yes
Year Built 2006
Annual Tax Amount $3,271
Lot Size 0.420 Acres
Acres 0.42
Lot Dimensions IRREGULAR
Property Sub-Type Single Family Residence
Source North Carolina Regional MLS
Property Description
Extravagant home located in the desirable Carolina Colours community ready for its new owners, featuring hardi board siding, hardwood flooring and a comfortable open concept layout. Enjoy having a formal dining room for gatherings, a private den/office for a quiet space, an enclosed porch to relax on and four bedrooms for plenty of space. Spend time with guests in the living room by the cozy fireplace or easily entertain from the open kitchen complete with stainless steel appliances, beautiful cabinetry and a center island with bar seating. Retreat to the first floor master bedroom finished with an en suite bathroom with a dual sink vanity, walk-in shower and separate garden tub. Three spare bedrooms provide guest with a comfortable space of their own. Located just minutes from Historic Downtown New Bern or a short drive to MCAS Cherry Point and North Carolina's Crystal Coast beaches.
Location
State NC
County Craven
Community Carolina Colours
Zoning RESIDENTIAL
Direction From US 70 E, turn right onto W Camp Kiro Rd. Right onto Cobblestone Alley.
Location Details Mainland
Rooms
Primary Bedroom Level Primary Living Area
Interior
Interior Features Foyer, Master Downstairs, 9Ft+ Ceilings, Ceiling Fan(s), Walk-in Shower, Eat-in Kitchen, Walk-In Closet(s)
Heating Heat Pump, Natural Gas
Cooling Central Air
Flooring Carpet, Tile, Wood
Window Features Thermal Windows
Appliance Stove/Oven - Gas, Refrigerator, Microwave - Built-In, Dishwasher
Laundry Hookup - Dryer, Washer Hookup, Inside
Exterior
Exterior Feature Shutters - Functional
Parking Features Off Street, On Site, Paved
Garage Spaces 2.0
Utilities Available Natural Gas Connected
Amenities Available Clubhouse, Maint - Comm Areas
Roof Type Shingle
Porch Covered, Enclosed, Patio, Porch
Building
Story 2
Entry Level Two
Foundation Slab
Sewer Municipal Sewer
Water Municipal Water
Structure Type Shutters - Functional
New Construction No
Others
Tax ID 7-104-9 -005
Acceptable Financing Cash, Conventional, FHA, VA Loan
Listing Terms Cash, Conventional, FHA, VA Loan
Special Listing Condition None
Read Less Info
Want to know what your home might be worth? Contact us for a FREE valuation!

Our team is ready to help you sell your home for the highest possible price ASAP

GET MORE INFORMATION
Owner/Broker In Charge | License ID: 267841






