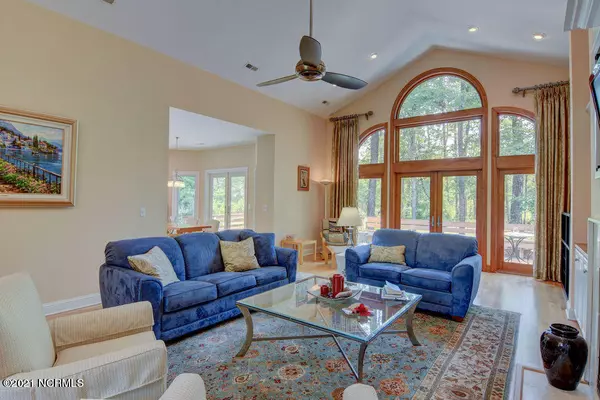$411,000
$440,000
6.6%For more information regarding the value of a property, please contact us for a free consultation.
3 Beds
2 Baths
2,353 SqFt
SOLD DATE : 03/30/2021
Key Details
Sold Price $411,000
Property Type Single Family Home
Sub Type Single Family Residence
Listing Status Sold
Purchase Type For Sale
Square Footage 2,353 sqft
Price per Sqft $174
Subdivision Jackeys Creek
MLS Listing ID 100254643
Sold Date 03/30/21
Style Wood Frame
Bedrooms 3
Full Baths 2
HOA Y/N No
Year Built 2006
Annual Tax Amount $2,139
Lot Size 0.940 Acres
Acres 0.94
Lot Dimensions 35x33x220x122x237x167
Property Sub-Type Single Family Residence
Source North Carolina Regional MLS
Property Description
a unique find on almost one acre, high quality custom built brick home by DAvid Ratcliff, inviting curb appeal nestled in a quite cul-de-sac, open plan, four inch light oak floors in living areas, volume ceiling in great room, gas fireplace accented by crisp white built-ins, windows galore full of natural light, formal dining, a cook's kitchen with an abundance of countertop space, Smooth top cooktop with a beautiful stainless vent hood, Convection wall oven and microwave, hard surface countertops, decorative tile backsplash, stainless appliances and refrigerator remains, sunny breakfast area overlooks rear yard, spacious master retreat has a tile shower/garden tub, large walk-in custom closet built-ins, two additional large bedrooms, enjoy the beauty and privacy of the large rear yard setting, , Trex low maintenance deck, patio for grilling, mature landscape, zoysia lawn, irrigation plus your own golf chipping green in the rear, NO HOA dues, and hard to find 3 car garage
Location
State NC
County Brunswick
Community Jackeys Creek
Zoning CO-SBR-6000
Direction Highway 74/76 across Cape Fear Bridge toward Leland, take first Leland exit and then left onto Highway 133, right into Jackey's Creek on Jackey's Creek Lane then right onto Ivanhoe Ct
Location Details Mainland
Rooms
Basement Crawl Space
Primary Bedroom Level Primary Living Area
Interior
Interior Features Foyer, Master Downstairs, 9Ft+ Ceilings, Tray Ceiling(s), Ceiling Fan(s), Central Vacuum, Pantry, Walk-in Shower, Walk-In Closet(s)
Heating Heat Pump
Cooling Central Air
Flooring Carpet, Tile, Wood
Fireplaces Type Gas Log
Fireplace Yes
Window Features Thermal Windows,Blinds
Appliance Washer, Vent Hood, Stove/Oven - Electric, Refrigerator, Microwave - Built-In, Disposal, Dishwasher, Cooktop - Electric
Laundry Inside
Exterior
Exterior Feature Irrigation System
Parking Features Off Street
Garage Spaces 3.0
Amenities Available No Amenities
Roof Type Shingle
Porch Deck, Patio
Building
Lot Description Cul-de-Sac Lot
Story 1
Entry Level One
Sewer Municipal Sewer
Water Municipal Water
Structure Type Irrigation System
New Construction No
Others
Tax ID 048fe017
Acceptable Financing Cash, Conventional, VA Loan
Listing Terms Cash, Conventional, VA Loan
Special Listing Condition None
Read Less Info
Want to know what your home might be worth? Contact us for a FREE valuation!

Our team is ready to help you sell your home for the highest possible price ASAP

GET MORE INFORMATION
Owner/Broker In Charge | License ID: 267841






