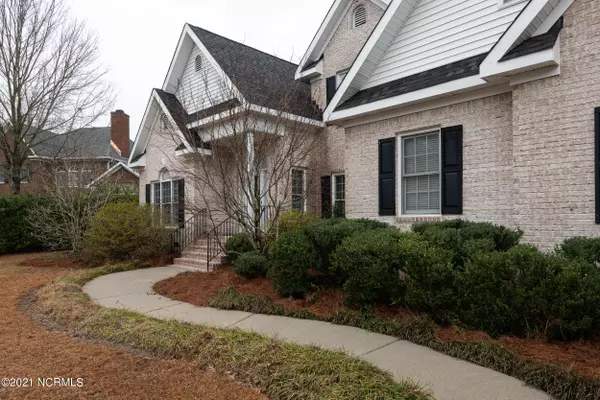$364,000
$369,000
1.4%For more information regarding the value of a property, please contact us for a free consultation.
4 Beds
3 Baths
3,048 SqFt
SOLD DATE : 02/26/2021
Key Details
Sold Price $364,000
Property Type Single Family Home
Sub Type Single Family Residence
Listing Status Sold
Purchase Type For Sale
Square Footage 3,048 sqft
Price per Sqft $119
Subdivision Bedford Place
MLS Listing ID 100254052
Sold Date 02/26/21
Style Wood Frame
Bedrooms 4
Full Baths 3
HOA Fees $425
HOA Y/N Yes
Originating Board North Carolina Regional MLS
Year Built 1997
Annual Tax Amount $4,104
Lot Size 0.540 Acres
Acres 0.54
Lot Dimensions 68x224x21x222x131
Property Description
Lovely home situated in a cul-de-sac on .54 acres in desirable Bedford Place Subdivision which offers a park and tennis courts to its members. It boasts an open floor plan, flooded with sunshine, enhanced with vaulted ceilings and hardwood flooring. Formal Living room could be office and family room has fireplace flanked with bookcases. Living areas are open to the kitchen which has a breakfast nook and views of the rear yard and deck. Laundry room is complete with cabinets and tile flooring. Master suite and guest bedrooms are located on the 1st level. Master suite has a jetted tub, dual vanities, tiled shower and large walk-in closet. Upstairs you will find two bedrooms, Jack and Jill bathroom, large bonus/playroom/office. HVAC 2018, Roof 2015, Termite contract with Cleggs, central vac, attached side-entry double garage, some new carpet, new paint throughout and home is ready for a new family.
Location
State NC
County Pitt
Community Bedford Place
Zoning R6S
Direction From Charles Blvd, Turn right onto E Fire Tower Rd, Turn right onto Evans St, Turn right onto Caversham Rd, Turn right onto Warwick Ct, Destination will be on the left.
Interior
Interior Features Foyer, 1st Floor Master, Blinds/Shades, Ceiling - Vaulted, Ceiling Fan(s), Pantry, Walk-in Shower, Walk-In Closet, Whirlpool
Heating Gas Pack
Cooling Central
Flooring Carpet, Tile
Appliance Cooktop - Electric, Microwave - Built-In, Refrigerator, Stove/Oven - Electric, None
Exterior
Garage On Site, Paved
Garage Spaces 2.0
Utilities Available Municipal Sewer, Municipal Water, Natural Gas Connected
Waterfront No
Roof Type Shingle
Porch Deck
Parking Type On Site, Paved
Garage Yes
Building
Lot Description Cul-de-Sac Lot
Story 2
New Construction No
Schools
Elementary Schools South Greenville
Middle Schools E. B. Aycock
High Schools J. H. Rose
Others
Tax ID 55758
Acceptable Financing VA Loan, Cash, Conventional, FHA
Listing Terms VA Loan, Cash, Conventional, FHA
Read Less Info
Want to know what your home might be worth? Contact us for a FREE valuation!

Our team is ready to help you sell your home for the highest possible price ASAP

GET MORE INFORMATION

Owner/Broker In Charge | License ID: 267841






