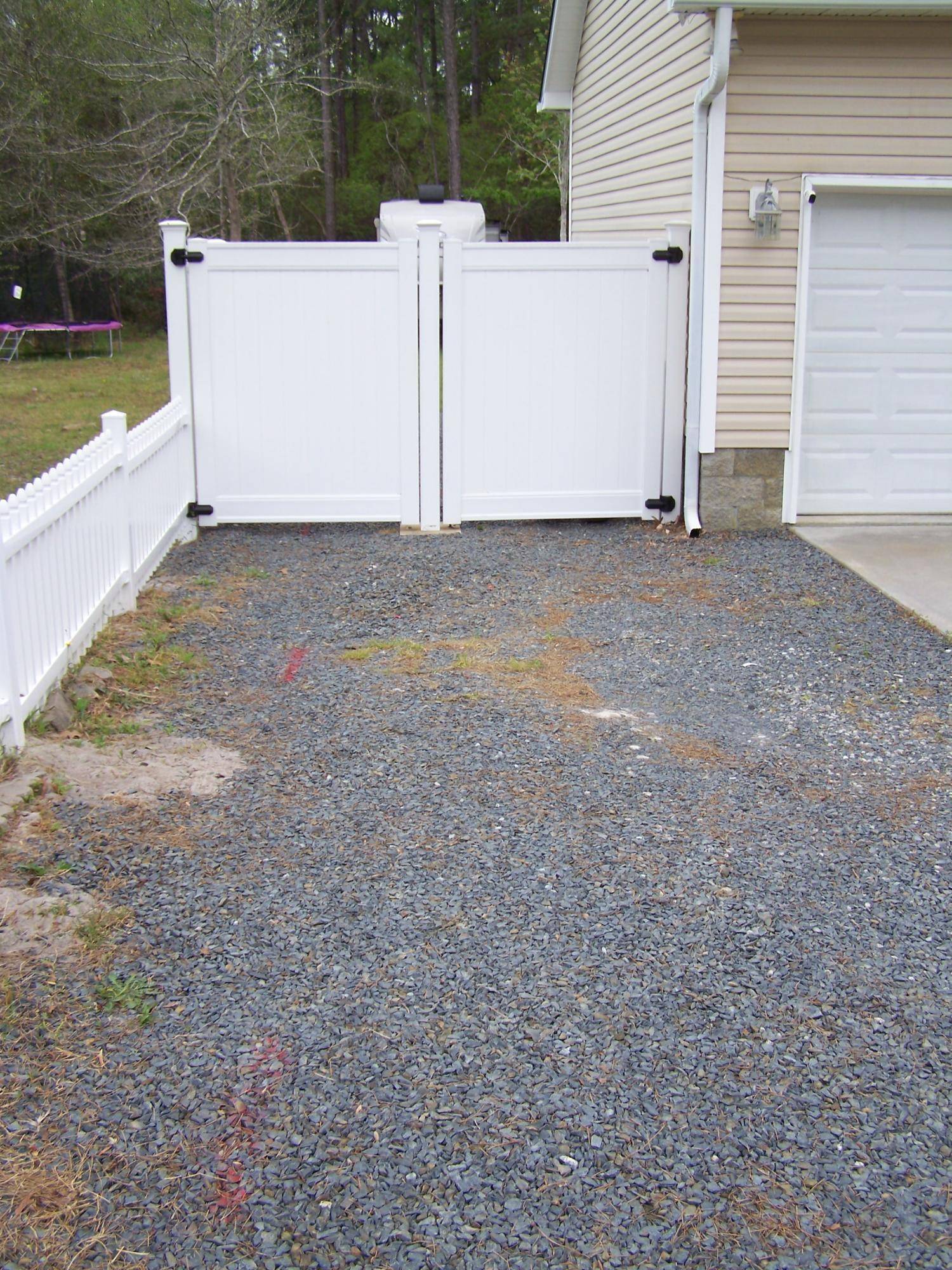$247,615
$239,900
3.2%For more information regarding the value of a property, please contact us for a free consultation.
3 Beds
2 Baths
1,552 SqFt
SOLD DATE : 05/28/2021
Key Details
Sold Price $247,615
Property Type Single Family Home
Sub Type Single Family Residence
Listing Status Sold
Purchase Type For Sale
Square Footage 1,552 sqft
Price per Sqft $159
Subdivision Boiling Spring Lakes
MLS Listing ID 100266930
Sold Date 05/28/21
Style Wood Frame
Bedrooms 3
Full Baths 2
HOA Y/N No
Year Built 2005
Annual Tax Amount $1,439
Lot Size 0.360 Acres
Acres 0.36
Lot Dimensions 80x190
Property Sub-Type Single Family Residence
Source Hive MLS
Property Description
Maticulously maintained 3 bedroom 2 bath home with a peaceful easy feeling from the inside out. Updated kitchen with under the cabinet lighting, gas stove, reverse osmosis system for drinking, cooking water and also connected to the ice maker, plus a USB and nite light receptacle. LED lighting thourghout the whole house really show off the Luxury Vinyl Plank flooring in the living room, kitchen and the wonderul Carolina Room that opens to the pergola covered back deck. Vinyl privacy fencing on the left and right of the back yard and open to nature in the back. Raised planters for the gardener to grow fresh vegetables with built in irrigation, a wIred workshop with 3 other storage units for mowers and yard tools. Parking space for the camper with 30 amp plug on exterior garage wall and much more! Only a short walk to Spring Lake to put the kayaks or canoe in.
Better hurry!
Location
State NC
County Brunswick
Community Boiling Spring Lakes
Zoning R2
Direction Hwy 87 to E Boiling Springs Rd. Left onto N. Lake Dr. Left on Pine Home on the left
Location Details Mainland
Rooms
Other Rooms Storage, Workshop
Basement Crawl Space, None
Primary Bedroom Level Primary Living Area
Interior
Interior Features Master Downstairs, Vaulted Ceiling(s), Ceiling Fan(s), Walk-in Shower, Eat-in Kitchen, Walk-In Closet(s)
Heating Forced Air, Heat Pump
Cooling Central Air
Flooring LVT/LVP, Carpet, Tile
Fireplaces Type Gas Log
Fireplace Yes
Appliance Vent Hood, Stove/Oven - Gas, Microwave - Built-In, Dishwasher
Laundry Hookup - Dryer, In Hall, Washer Hookup
Exterior
Exterior Feature Irrigation System, Gas Logs
Parking Features Off Street, On Site, Paved
Garage Spaces 2.0
Pool None
Amenities Available Basketball Court, Cable, Fitness Center, Golf Course, Playground
Waterfront Description None
Roof Type Architectural Shingle
Accessibility None
Porch Deck, Porch
Building
Lot Description Open Lot
Story 1
Entry Level One
Foundation Block
Sewer Septic On Site
Water Municipal Water, Well
Structure Type Irrigation System,Gas Logs
New Construction No
Others
Tax ID 142pa057
Acceptable Financing Cash, Conventional, FHA, USDA Loan, VA Loan
Listing Terms Cash, Conventional, FHA, USDA Loan, VA Loan
Read Less Info
Want to know what your home might be worth? Contact us for a FREE valuation!

Our team is ready to help you sell your home for the highest possible price ASAP

GET MORE INFORMATION
Owner/Broker In Charge | License ID: 267841






