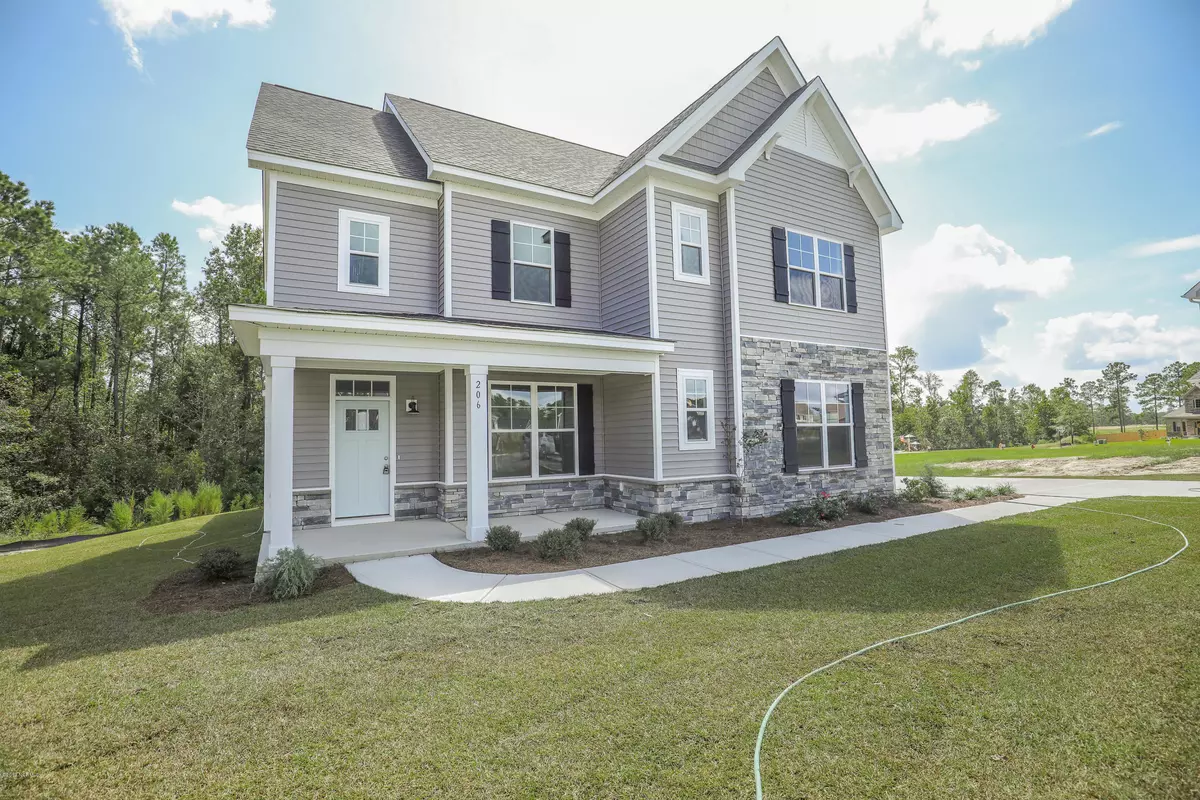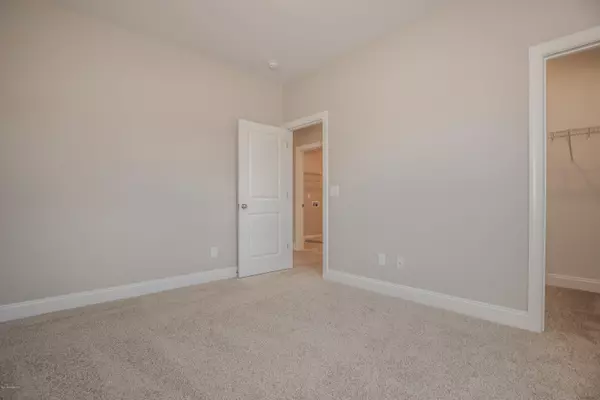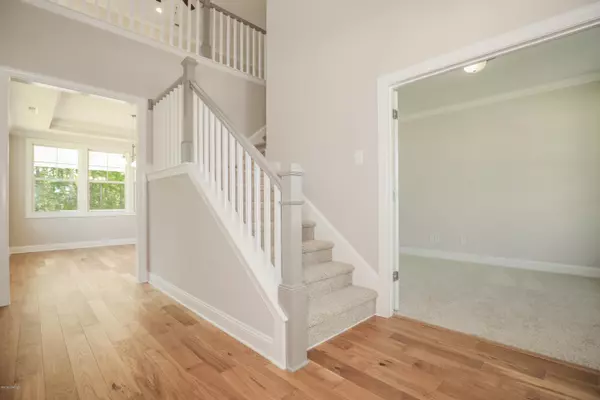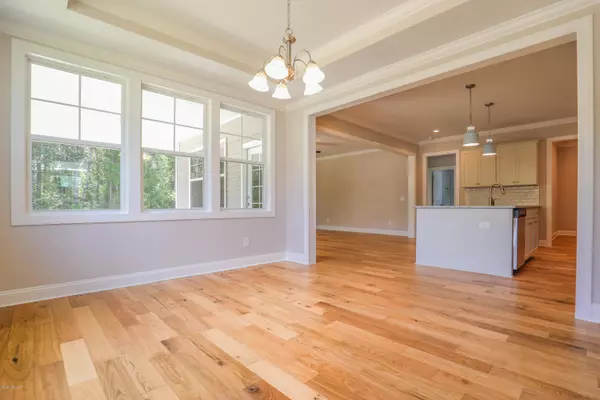$327,260
$327,260
For more information regarding the value of a property, please contact us for a free consultation.
4 Beds
3 Baths
2,986 SqFt
SOLD DATE : 12/12/2019
Key Details
Sold Price $327,260
Property Type Single Family Home
Sub Type Single Family Residence
Listing Status Sold
Purchase Type For Sale
Square Footage 2,986 sqft
Price per Sqft $109
Subdivision Peyton'S Ridge
MLS Listing ID 100149133
Sold Date 12/12/19
Style Wood Frame
Bedrooms 4
Full Baths 3
HOA Fees $150
HOA Y/N Yes
Originating Board North Carolina Regional MLS
Year Built 2019
Lot Size 0.870 Acres
Acres 0.87
Lot Dimensions 75*213*115*235
Property Description
Peyton's Ridge, where quality homes are kissed by the ocean breeze, is proud to present 70 West Builders newest floor plan, the ''Noah''. The Noah features a craftsman style look on the outside, created by the high roof lines with architectural shingles, stone accents and upgraded side load garage, all of which gives it that clean look as you approach from the road. This look & feel is carried throughout the inside with 9ft ceilings on the first floor, 5-1/4 upgraded baseboards and 3-1/4 upgraded door & window casings. Upon entry into the 2-story grand foyer you will notice the hardwood floors that flow through the main living areas, with tile in the guest bathroom and carpet in the guest bedroom and study. The dining room features a ''Drop Tray'' ceiling with crown molding and a large opening i the kitchen. The kitchen has granite countertops, 2 upgraded pendant lights over the island, upgraded tile backsplash and soft close cabinets & drawers. Yes, soft close! In the living room you have upgraded hardwood floors, a gas fireplace with logs & upgraded tile surround and access to the large covered back porch. The main level guest bedroom is perfect for those who don't like or can't walk up stairs and it has access to a full bathroom right next door. The first-floor study, with its upgraded adjustable shelving, is just right for parents who work from home or even afternoon homework sessions. As you reach the top of the stairs the second floor welcomes you with a large loft area... a great place for a sitting area or a TV for kids with their gaming systems. Through the loft area is the master bedroom. This room boasts an upgraded tray ceiling and enough room for all your bedroom furniture. On your way to master bath you will see 1 of 2 walk-in-closets and as you enter the bathroom you will see the second walk-in-closet, dual sinks, garden tub, toilet closet and upgraded tile shower. Also on the second floor, you will find 2 additional bedrooms both with walk-in-closets, a full guest bathroom and the laundry room. All this on .87 acres in a cul-de-sac. Call today while you still have time and we can add your personal touch to this masterpiece.
Location
State NC
County Onslow
Community Peyton'S Ridge
Zoning RA
Direction Hwy 24 toward Swansboro, left on Pittman Rd, Left on Peyton's Ridge, left on Dezi, left on Aria, Left on Violet Terrace Ct
Location Details Mainland
Rooms
Primary Bedroom Level Non Primary Living Area
Interior
Interior Features Solid Surface, 9Ft+ Ceilings, Tray Ceiling(s), Ceiling Fan(s), Pantry, Walk-in Shower, Walk-In Closet(s)
Heating Heat Pump
Cooling Central Air
Flooring Carpet, Tile, Wood
Appliance Stove/Oven - Electric, Microwave - Built-In, Dishwasher
Laundry Inside
Exterior
Exterior Feature None
Garage On Site
Garage Spaces 2.0
Roof Type Architectural Shingle
Porch Covered, Patio, Porch
Building
Lot Description Cul-de-Sac Lot
Story 2
Entry Level Two
Foundation Slab
Sewer Septic On Site
Water Municipal Water
Structure Type None
New Construction Yes
Others
Tax ID 1306e-239
Acceptable Financing Cash, Conventional, FHA, USDA Loan, VA Loan
Listing Terms Cash, Conventional, FHA, USDA Loan, VA Loan
Special Listing Condition None
Read Less Info
Want to know what your home might be worth? Contact us for a FREE valuation!

Our team is ready to help you sell your home for the highest possible price ASAP

GET MORE INFORMATION

Owner/Broker In Charge | License ID: 267841






