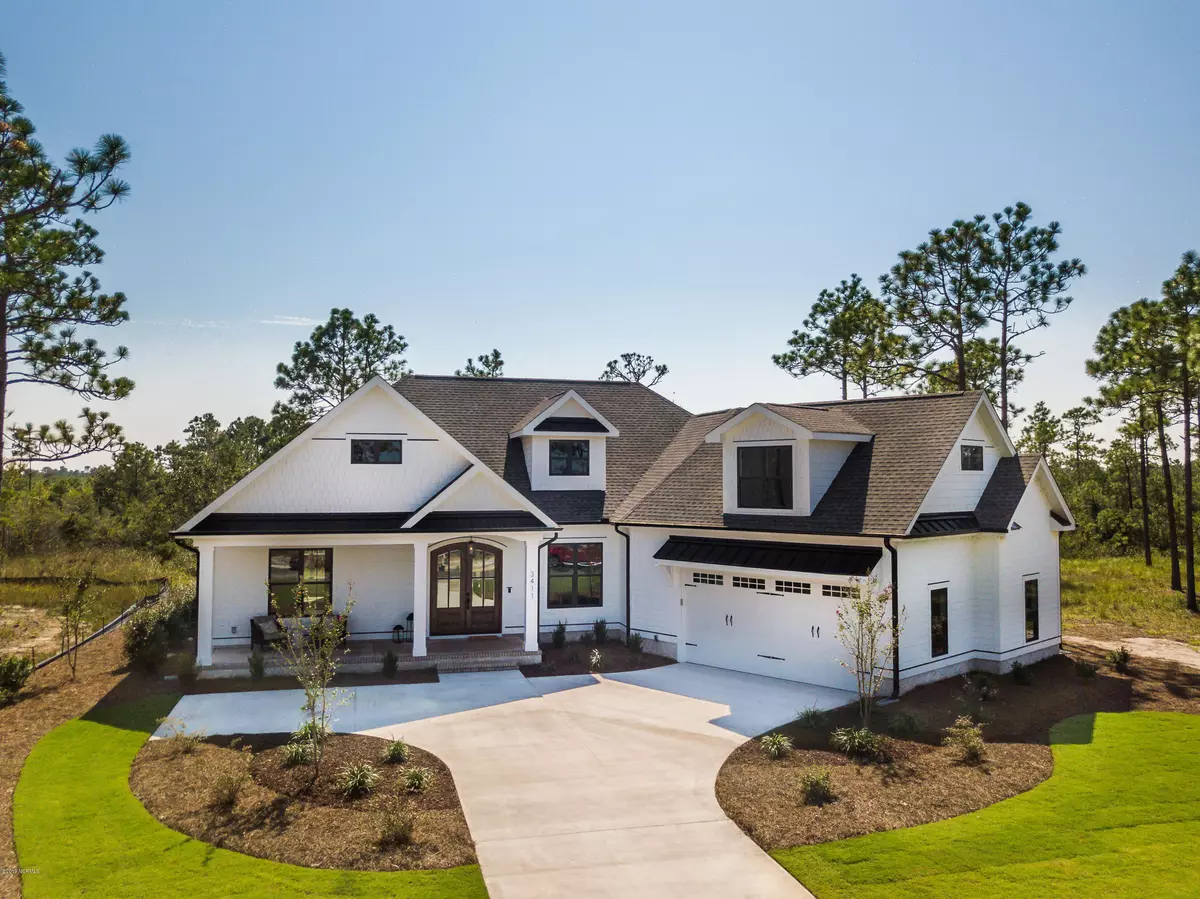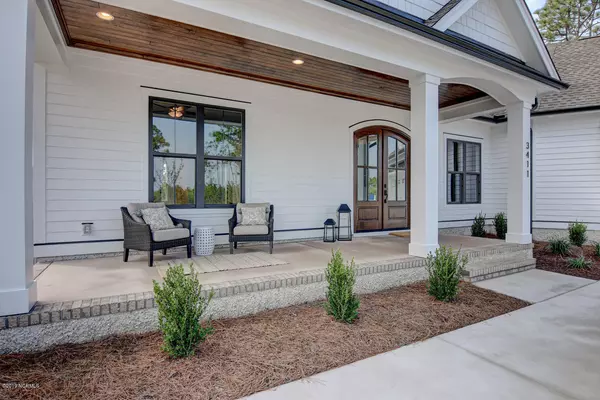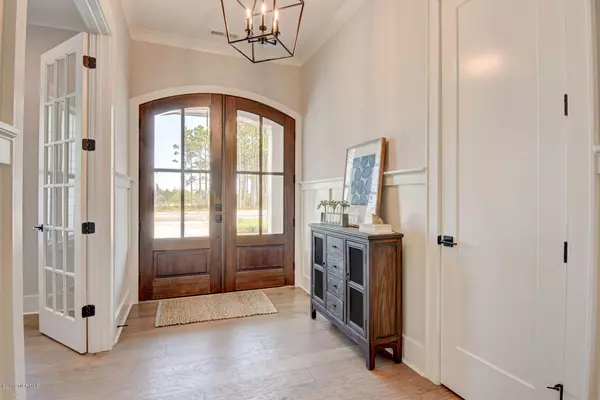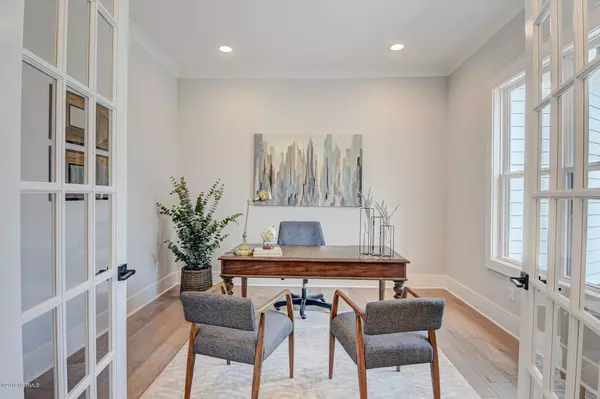$649,000
$649,000
For more information regarding the value of a property, please contact us for a free consultation.
3 Beds
4 Baths
2,921 SqFt
SOLD DATE : 12/10/2019
Key Details
Sold Price $649,000
Property Type Single Family Home
Sub Type Single Family Residence
Listing Status Sold
Purchase Type For Sale
Square Footage 2,921 sqft
Price per Sqft $222
Subdivision St James
MLS Listing ID 100188156
Sold Date 12/10/19
Style Wood Frame
Bedrooms 3
Full Baths 3
Half Baths 1
HOA Fees $870
HOA Y/N Yes
Originating Board North Carolina Regional MLS
Year Built 2019
Lot Size 0.350 Acres
Acres 0.35
Lot Dimensions 87 x 161 x 91 x 167
Property Description
Riverbrook Builders presents the 'Williamsburg' plan. An elegant and modern upgraded custom home with thoughtful features throughout that will make you feel right at home. This beautiful new-construction home features a classic craftsman design with an open floor-plan that offers 2921 sqft of livable, well designed space. You are greeted with a welcoming front porch with room for seating to enjoy the nature views, mahogany arched glass-paned front doors open into a wide foyer with 10 ft ceilings and 8 ft doors throughout. As you venture into the main living space, you will enjoy the open-concept plan with a great room, kitchen and dining area that adjoins a large screen porch. The perfect flow for entertaining! Coffered ceiling in the great room with custom cabinets on both sides of the tiled fireplace with a floating beam mantle. The kitchen is beautifully appointed with quartz countertops, glass subway tile backsplash, soft-close cabinets, stainless steel KitchenAid appliances, 5 burner gas stove with hood, microwave/convection oven, under cabinet lighting and a Brilliant Smart Home Panel that controls your lighting, music, temperature and other settings by a tap, voice, or app. Bedrooms are arranged in a split floor plan with a secluded Master suite and two additional bedrooms connected by a Jack and Jill bathroom. The Master Suite features a tray ceiling, separate linen closet and two walk-in closets with wood shelving. Incredible Master Bathroom with walk-in tiled shower, cabinets with under-cabinet motion lighting, so you never have to find the light switch in the dark! Upstairs bonus room with bathroom and huge walk-in attic space. Solar foil-backed roof sheathing that reflects up to 97% of the suns radiant heat, helping to reduce attic temperatures. You'll love the drop zone before you walk into the large garage. See all of the amazing features this home has to offer in the Special Features attachment in the listing. St James Signature Membership included. St. James is a golfer's paradise with four golf courses. Along with 4 distinct clubhouses featuring fine dining, fitness centers, tennis, indoor and outdoor pools, just to name a few of the amenities. Nature lovers will enjoy the 36+ miles of biking and walking trails set against the coastal NC ponds and waterways. You can fish, boat, kayak to your hearts delight! St. James has a large full-service marina with 475 wet slips/dry stacks. After a day on the water, relax at the harbor and overlooking the boats at Tommy Thompson's Grille & Tiki Bar. Enjoy the private beach club at Oak Island reserved just for residents of St. James with spectacular views, seaside pool, and private parking. There is so much to enjoy and explore in St. James Plantation! Start living the dream today!
Location
State NC
County Brunswick
Community St James
Zoning SJ-EPUD
Direction From Hwy 906 EF Middleton Rd., turn left onto Seafield Drive. Proceed through the Seaside Gate of St. James Plantation. At the traffic circle, take the 2nd exit onto Oceanic Drive. Turn right onto Knollwood Drive. Home will be on the right.
Location Details Mainland
Rooms
Basement None
Primary Bedroom Level Primary Living Area
Interior
Interior Features Foyer, Intercom/Music, Solid Surface, Master Downstairs, 9Ft+ Ceilings, Tray Ceiling(s), Ceiling Fan(s), Pantry, Walk-in Shower, Walk-In Closet(s)
Heating Heat Pump
Cooling Central Air
Flooring Carpet, Tile, Wood
Fireplaces Type Gas Log
Fireplace Yes
Appliance Vent Hood, Stove/Oven - Gas, Refrigerator, Microwave - Built-In, Ice Maker, Disposal, Dishwasher, Cooktop - Gas, Convection Oven
Laundry Hookup - Dryer, Washer Hookup, Inside
Exterior
Exterior Feature Irrigation System
Parking Features Electric Vehicle Charging Station(s), On Site, Paved
Garage Spaces 2.0
Pool None
Waterfront Description None
Roof Type Architectural Shingle,Metal
Porch Open, Covered, Enclosed, Porch, Screened
Building
Lot Description Cul-de-Sac Lot, Wooded
Story 2
Entry Level One and One Half
Foundation Raised, Slab
Sewer Municipal Sewer
Water Municipal Water
Structure Type Irrigation System
New Construction Yes
Others
Tax ID 203nb003
Acceptable Financing Cash, Conventional
Listing Terms Cash, Conventional
Special Listing Condition None
Read Less Info
Want to know what your home might be worth? Contact us for a FREE valuation!

Our team is ready to help you sell your home for the highest possible price ASAP

GET MORE INFORMATION
Owner/Broker In Charge | License ID: 267841






